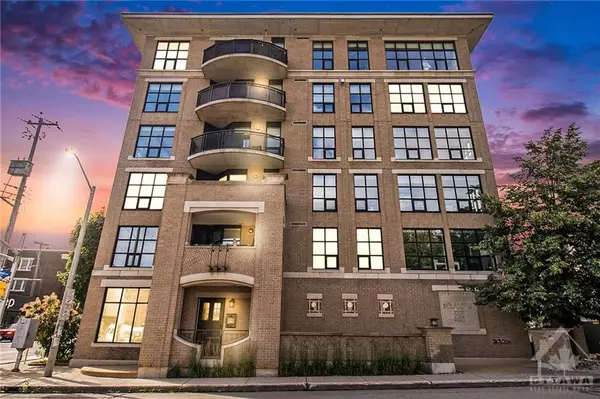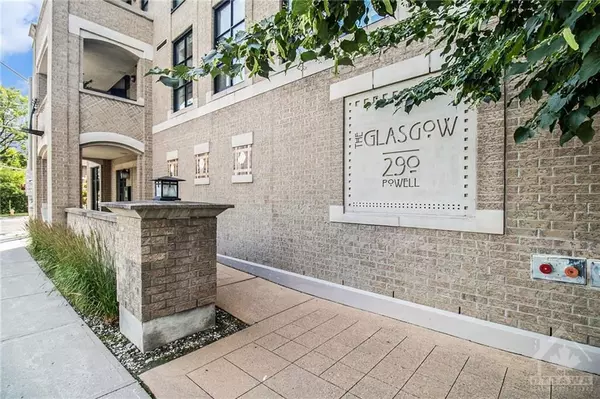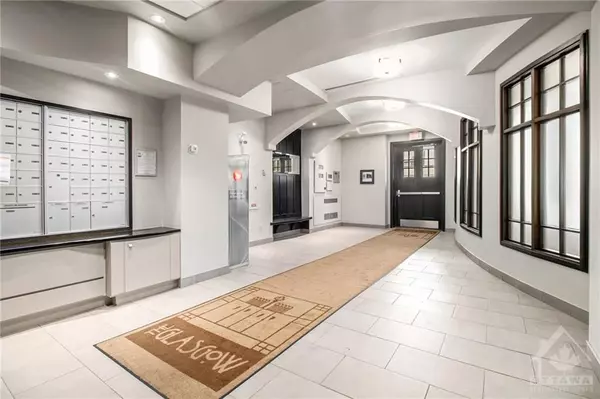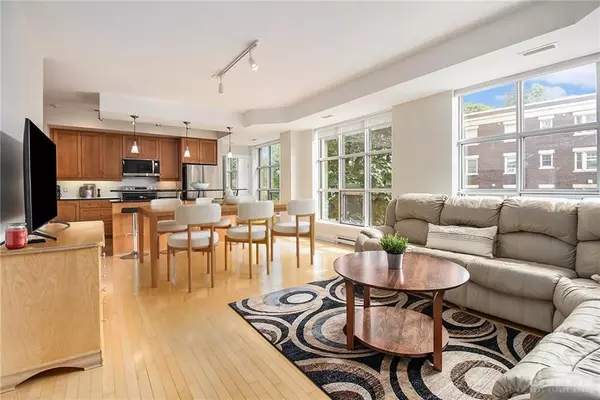$645,000
$649,900
0.8%For more information regarding the value of a property, please contact us for a free consultation.
2 Beds
2 Baths
SOLD DATE : 12/23/2024
Key Details
Sold Price $645,000
Property Type Condo
Sub Type Condo Apartment
Listing Status Sold
Purchase Type For Sale
Approx. Sqft 1000-1199
Subdivision 4502 - West Centre Town
MLS Listing ID X9522137
Sold Date 12/23/24
Style Apartment
Bedrooms 2
HOA Fees $927
Annual Tax Amount $4,800
Tax Year 2024
Property Sub-Type Condo Apartment
Property Description
Welcome to one of the largest 2 bed 2 ensuites + den condos in the heart of the Glebe, with almost 1,100 sq. ft. Live life to the fullest at the Glasgow designed by Barry Hobin. Walk to Glebe Shops, Dow's Lake, Little Italy, Lansdowne, Rideau Canal and Carleton U. Quick ride to downtown with Bus stop at your door. Hardwood floors throughout. Chef's kitchen has a sit-up bar for 4, ss appliances, granite and extended cabinets with lots of custom storage. Dining area fits a large table. Office/Den allows for private workspace. Principle bedroom with tub/shower ensuite w/closet and walk-in closet. Large 2nd bedroom is separated for max privacy with a cheater ensuite with tub/shower plus double closets. In-suite laundry ROOM. Amazing private TERRACE. First-floor fitness center, BBQ on rooftop and enjoy the panoramic views, Rooftop has washroom and a prep area. Underground parking/storage locker included. This is a winner!!! 24 hr Irrev.
Location
Province ON
County Ottawa
Community 4502 - West Centre Town
Area Ottawa
Zoning Residential
Rooms
Family Room No
Basement None, None
Kitchen 1
Interior
Interior Features Water Heater Owned, Other
Cooling Central Air
Laundry Ensuite
Exterior
Parking Features Underground
Garage Spaces 1.0
Amenities Available Rooftop Deck/Garden
Roof Type Unknown
Exposure Unknown
Total Parking Spaces 1
Building
Foundation Concrete
Locker Owned
Others
Security Features Unknown
Pets Allowed Restricted
Read Less Info
Want to know what your home might be worth? Contact us for a FREE valuation!

Our team is ready to help you sell your home for the highest possible price ASAP
"My job is to find and attract mastery-based agents to the office, protect the culture, and make sure everyone is happy! "






