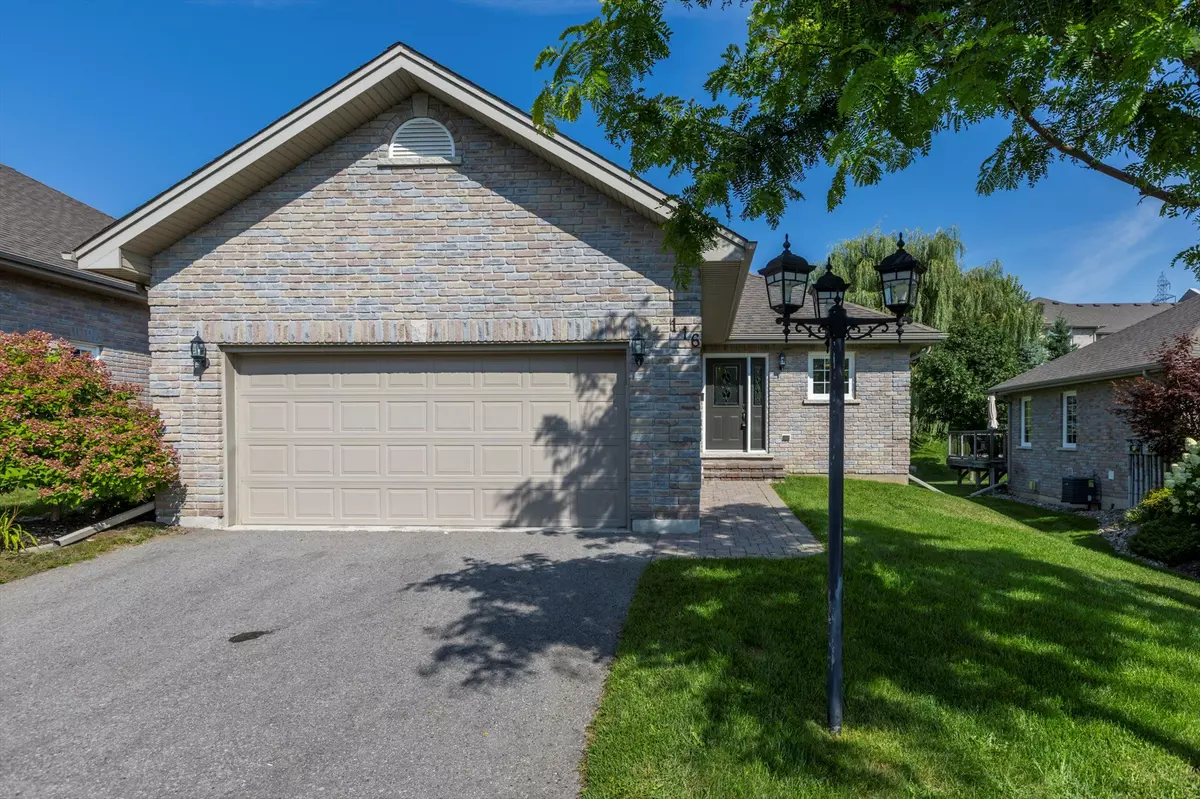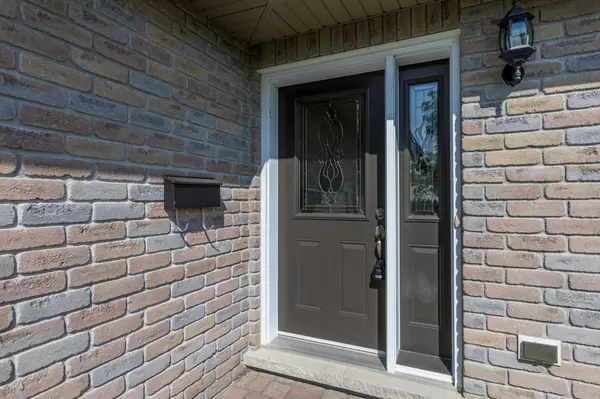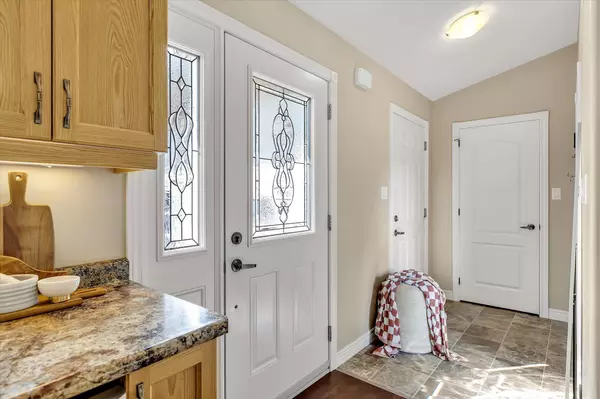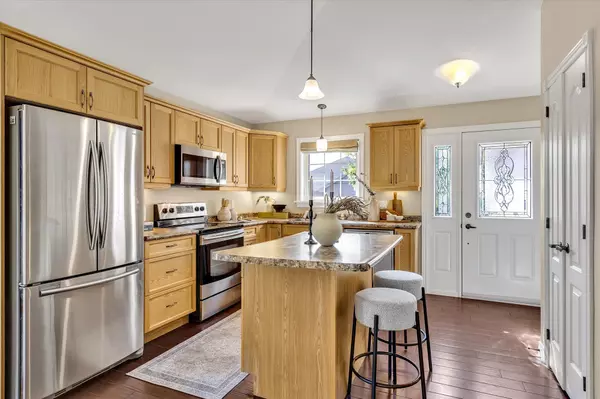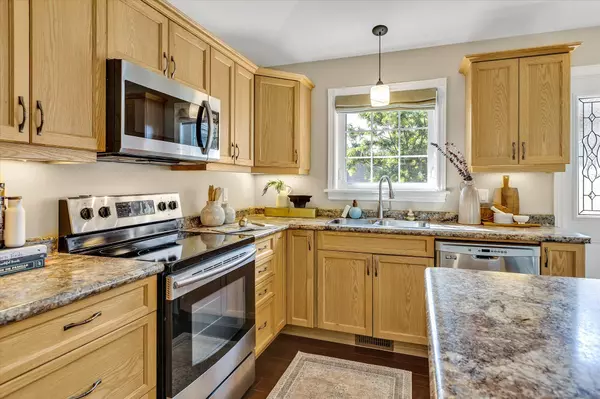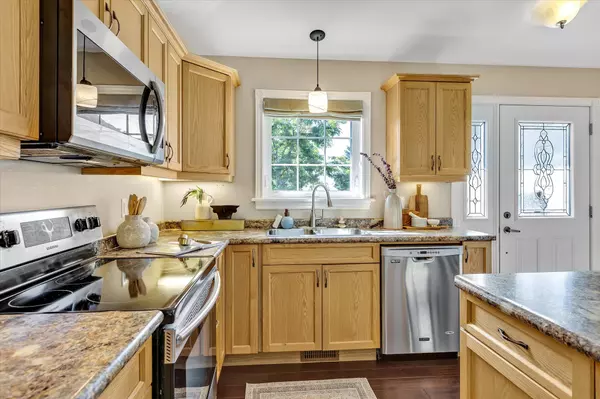$650,000
$679,900
4.4%For more information regarding the value of a property, please contact us for a free consultation.
3 Beds
3 Baths
SOLD DATE : 12/23/2024
Key Details
Sold Price $650,000
Property Type Condo
Sub Type Condo Townhouse
Listing Status Sold
Purchase Type For Sale
Approx. Sqft 1000-1199
MLS Listing ID X9716747
Sold Date 12/23/24
Style Bungalow
Bedrooms 3
HOA Fees $463
Annual Tax Amount $5,458
Tax Year 2023
Property Description
Welcome to 116-301 Carnegie Ave, a beautifully crafted all-brick end unit in the sought-after Ferghana Condominium complex. This prime north-end location offers the perfect blend of elegance and convenience. Step inside to an open-concept living, kitchen, and dining area, featuring a modern island and gleaming hardwood floors that flow seamlessly throughout the main level. The main floor primary suite is a true retreat, boasting a walk-in closet and a luxurious ensuite. Enjoy the ease of main floor laundry, a convenient powder room, and direct access to a spacious double car garage. The fully finished basement is a standout feature, offering high ceilings and large above-grade windows that flood the space with natural light. It includes two additional bedrooms, a cozy family room, and a 4-piece bathroom, making it perfect for guests or extended family. A large utility and storage area provides ample space for all your needs. This home offers the perfect combination of style, comfort, and functionality in a prime location. Don't miss your chance to make it yours!
Location
Province ON
County Peterborough
Community Northcrest
Area Peterborough
Zoning SP312
Region Northcrest
City Region Northcrest
Rooms
Family Room No
Basement Finished
Kitchen 1
Separate Den/Office 2
Interior
Interior Features Auto Garage Door Remote, Primary Bedroom - Main Floor, Storage
Cooling Central Air
Laundry Ensuite
Exterior
Parking Features Private
Garage Spaces 4.0
Exposure South
Total Parking Spaces 4
Building
Locker None
Others
Pets Allowed Restricted
Read Less Info
Want to know what your home might be worth? Contact us for a FREE valuation!

Our team is ready to help you sell your home for the highest possible price ASAP
"My job is to find and attract mastery-based agents to the office, protect the culture, and make sure everyone is happy! "

