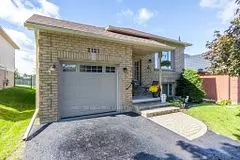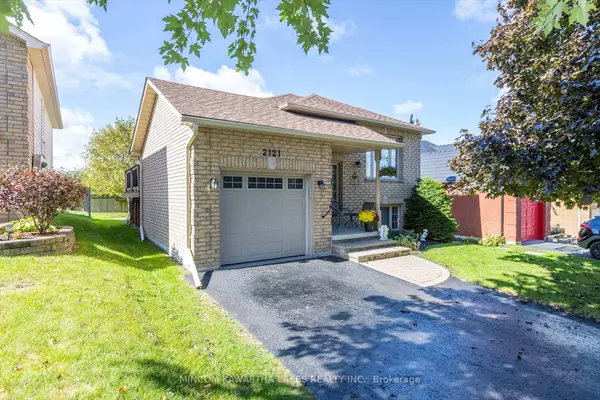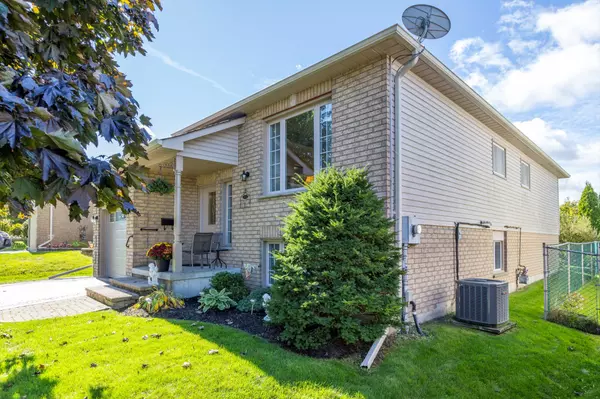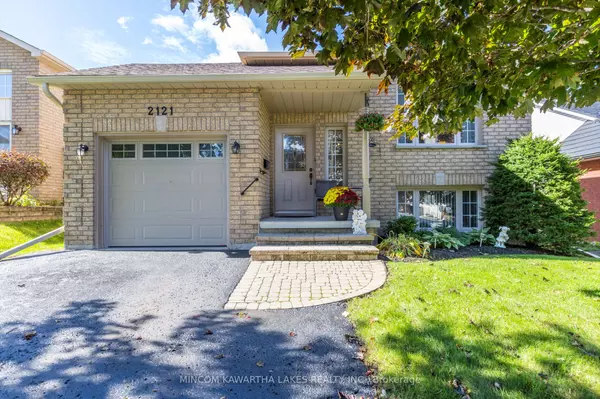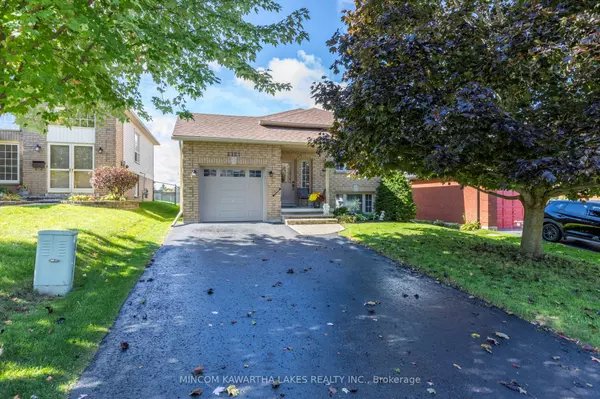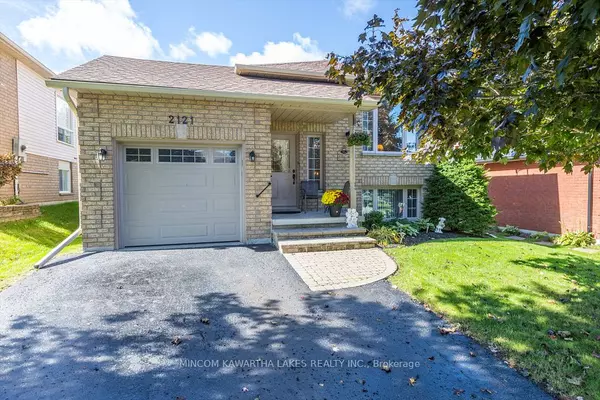$650,000
$669,900
3.0%For more information regarding the value of a property, please contact us for a free consultation.
5 Beds
2 Baths
SOLD DATE : 12/24/2024
Key Details
Sold Price $650,000
Property Type Single Family Home
Sub Type Detached
Listing Status Sold
Purchase Type For Sale
Approx. Sqft 1100-1500
MLS Listing ID X9380385
Sold Date 12/24/24
Style Bungalow-Raised
Bedrooms 5
Annual Tax Amount $3,860
Tax Year 2023
Property Description
Welcome to 2121 Easthill Drive, where charm meets modern living in this beautifully updated brick raised bungalow. Nestled on a quiet, family-friendly street, this nearly 1,200 sq. ft. home exudes warmth and style. Step into the fully renovated kitchen, a true showstopper, featuring gleaming quartz countertops, ample cabinetry, double undermount sink with a gooseneck faucet, sleek stainless steel appliances, including a built-in dishwasher and microwave, and sliding glass doors that lead you to a deck overlooking the fully fenced backyard perfect for summer barbecues. With 3+2 spacious bedrooms and 2 elegantly renovated baths, there's plenty of room for your growing family. The bright lower level, with large windows, offers even more living space to relax or entertain. Situated on a level lot, this home is just moments away from good schools, parks, and the scenic Beavermead Park and Little Lake. Easy access to highway 35/115 ensures you're well connected while enjoying the peace of this desirable neighborhood. This home is the perfect blend of convenience, comfort, and community. Don't miss your chance to make it yours!
Location
Province ON
County Peterborough
Community Ashburnham
Area Peterborough
Zoning R1
Region Ashburnham
City Region Ashburnham
Rooms
Family Room No
Basement Full, Finished
Kitchen 1
Separate Den/Office 2
Interior
Interior Features Water Heater
Cooling Central Air
Exterior
Parking Features Private Double
Garage Spaces 5.0
Pool None
Roof Type Asphalt Shingle
Lot Frontage 40.03
Lot Depth 104.93
Total Parking Spaces 5
Building
Foundation Poured Concrete
Read Less Info
Want to know what your home might be worth? Contact us for a FREE valuation!

Our team is ready to help you sell your home for the highest possible price ASAP
"My job is to find and attract mastery-based agents to the office, protect the culture, and make sure everyone is happy! "

