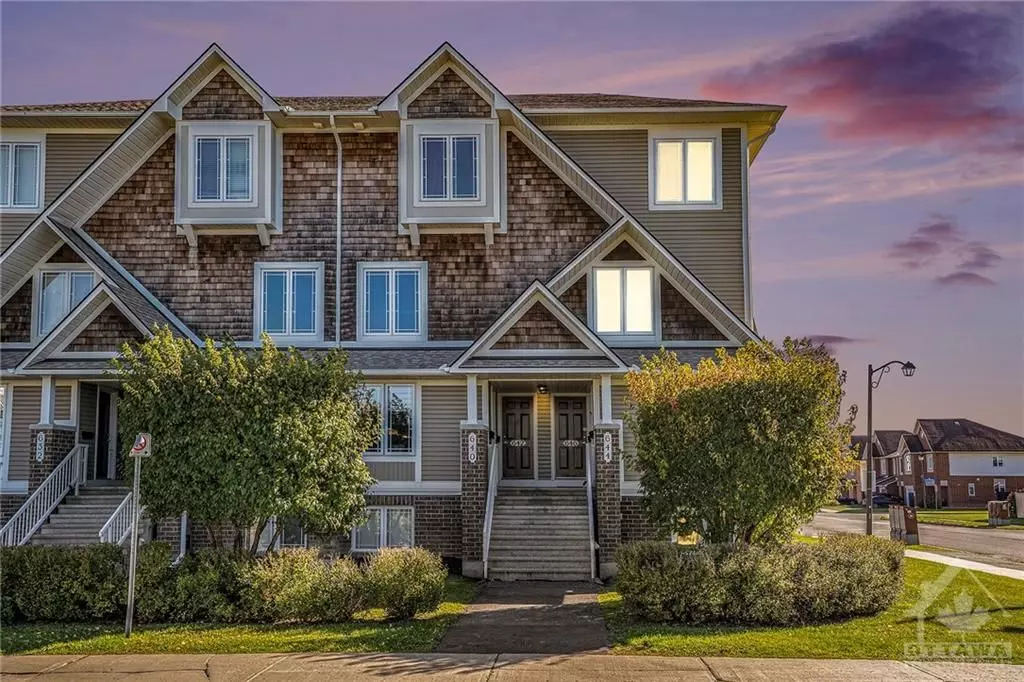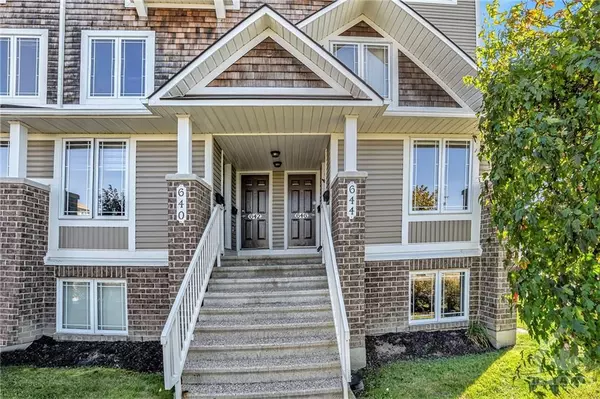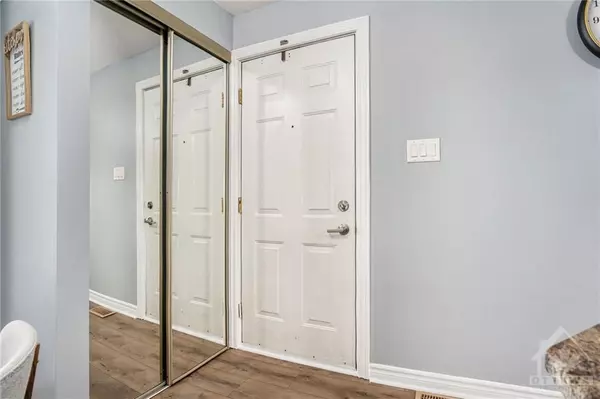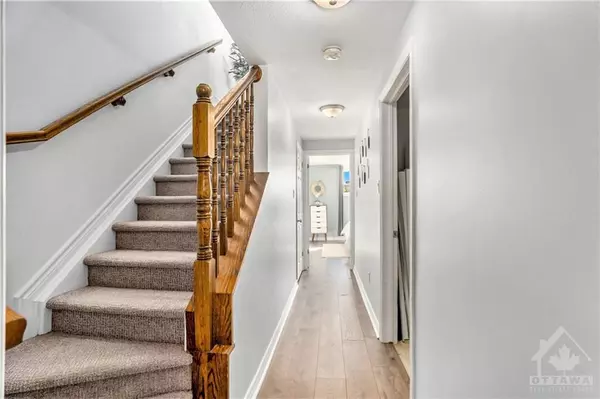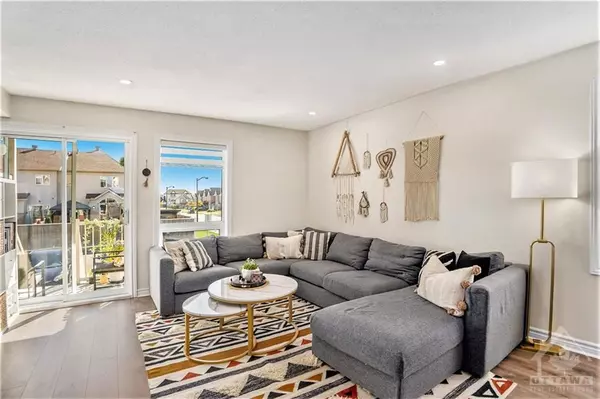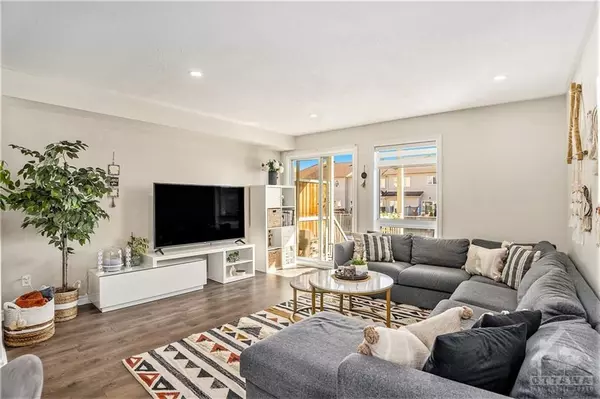$411,500
$420,000
2.0%For more information regarding the value of a property, please contact us for a free consultation.
2 Beds
SOLD DATE : 02/14/2025
Key Details
Sold Price $411,500
Property Type Condo
Sub Type Condo Apartment
Listing Status Sold
Purchase Type For Sale
Subdivision 1118 - Avalon East
MLS Listing ID X10428765
Sold Date 02/14/25
Style Other
Bedrooms 2
HOA Fees $318
Annual Tax Amount $2,572
Tax Year 2023
Property Sub-Type Condo Apartment
Property Description
Flooring: Tile, This home exudes SOPHISTICATION, ELEGANCE, & the ULTIMATE in CONVENIENCE. Bathed in natural sunlight, this end-unit terrace home is truly TURNKEY, offering STYLISH UPDATES that set it apart from all others. Perfectly located across from park & scenic pond. Featuring 2 SPACIOUS BEDROOMS, each with its OWN PRIVATE ENSUITE 4-piece bathroom, & the convenience of a laundry room on the same floor. The main level boasts an additional 2-piece bathroom, making it ideal for guests. GOURMET eat-in kitchen with S/S appliances & breakfast bar with an OPEN CONCEPT LARGE LIVING and DINING area that flows effortlessly to a private rear BBQ deck, where you can enjoy peaceful moments in your private yard. Parking is conveniently just steps away. This well-managed, pet-friendly condo offers low condo fees, close to public transit, recreational areas, schools, parks, shopping & dining. Everything you've been waiting for—MODERN UPDATES, PRIME LOCATION, & AFFORDABLE, EFFORTLESS living., Flooring: Hardwood, Flooring: Carpet Wall To Wall
Location
Province ON
County Ottawa
Community 1118 - Avalon East
Area Ottawa
Zoning Residential Condo
Rooms
Family Room No
Basement Full, Finished
Kitchen 1
Separate Den/Office 2
Interior
Interior Features Unknown
Cooling Central Air
Laundry Ensuite
Exterior
Parking Features Unknown
Roof Type Unknown
Exposure Unknown
Total Parking Spaces 1
Building
Foundation Concrete
Others
Security Features Unknown
Pets Allowed Restricted
Read Less Info
Want to know what your home might be worth? Contact us for a FREE valuation!

Our team is ready to help you sell your home for the highest possible price ASAP
"My job is to find and attract mastery-based agents to the office, protect the culture, and make sure everyone is happy! "

