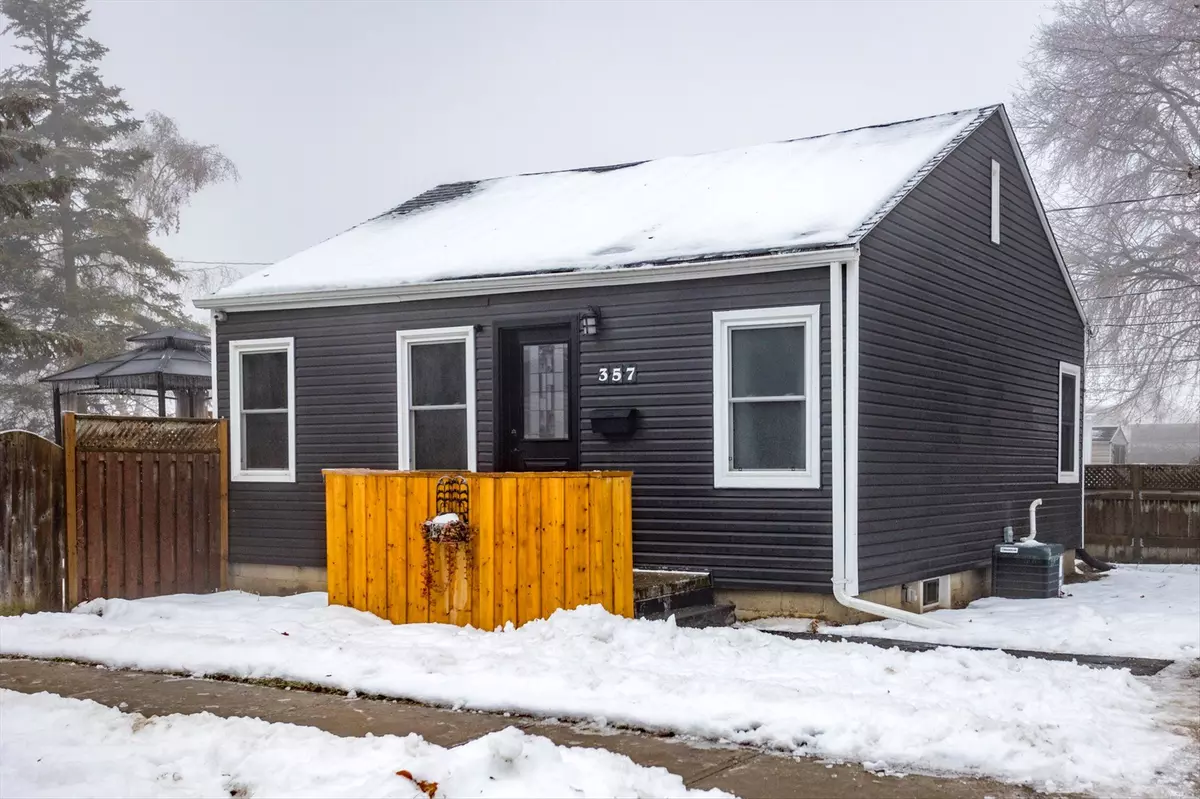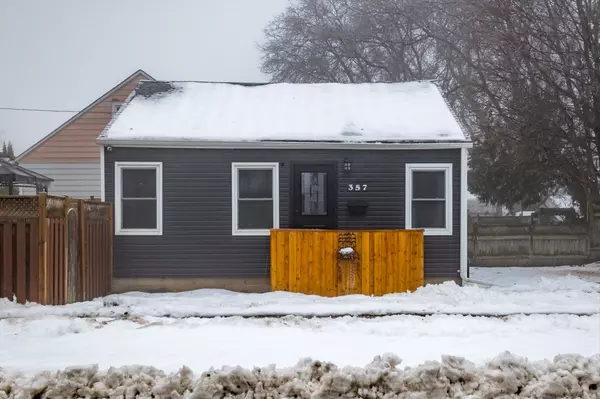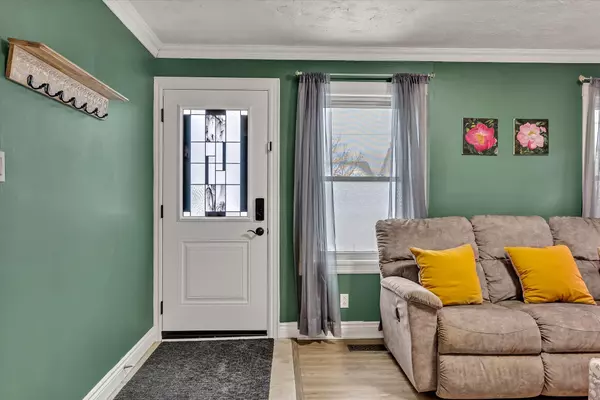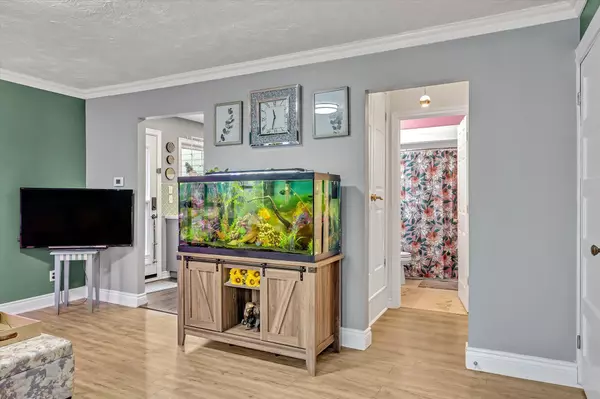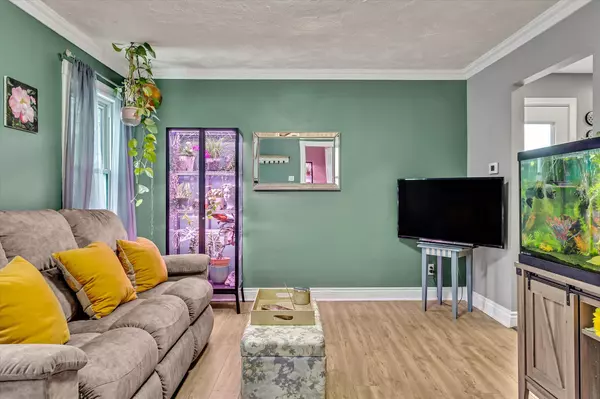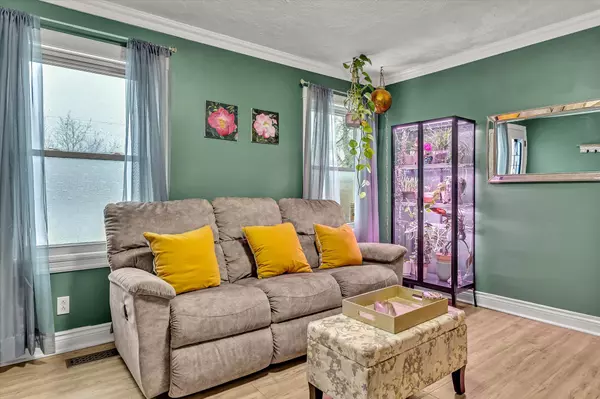$475,000
$474,900
For more information regarding the value of a property, please contact us for a free consultation.
2 Beds
1 Bath
SOLD DATE : 12/23/2024
Key Details
Sold Price $475,000
Property Type Single Family Home
Sub Type Detached
Listing Status Sold
Purchase Type For Sale
MLS Listing ID X11888961
Sold Date 12/23/24
Style Bungalow
Bedrooms 2
Annual Tax Amount $2,544
Tax Year 2024
Property Description
Welcome to 357 Grady Avenue, a beautifully updated home nestled in a desirable south-end neighbourhood. This 2-bedroom, 1-bathroom home is perfect for first-time buyers, downsizers, or anyone looking for a cozy yet stylish space. Step inside to discover a stunningly renovated kitchen featuring modern finishes and convenient door that walks out to a spacious deck. The large side yard is perfect for outdoor entertaining, gardening, or simply relaxing in your private oasis. The recently finished lower-level family room offers a versatile space for lounging, hobbies, or a home office. A generous storage and utility area ensures you'll have plenty of room for all your belongings. Situated on a corner lot measuring 100x40 feet, this property also boasts a double-wide driveway, providing ample parking for you and your guests. Enjoy the convenience of this prime south-end location, close to schools, parks, shopping, and all the amenities you could need. Don't miss your chance to make 357 Grady Avenue your new home!
Location
Province ON
County Peterborough
Community Otonabee
Area Peterborough
Zoning R1
Region Otonabee
City Region Otonabee
Rooms
Family Room No
Basement Full, Partially Finished
Kitchen 1
Interior
Interior Features Primary Bedroom - Main Floor, Water Heater Owned
Cooling Central Air
Exterior
Parking Features Private
Garage Spaces 2.0
Pool None
Roof Type Asphalt Shingle
Lot Frontage 101.0
Lot Depth 40.01
Total Parking Spaces 2
Building
Foundation Concrete Block
Read Less Info
Want to know what your home might be worth? Contact us for a FREE valuation!

Our team is ready to help you sell your home for the highest possible price ASAP
"My job is to find and attract mastery-based agents to the office, protect the culture, and make sure everyone is happy! "

