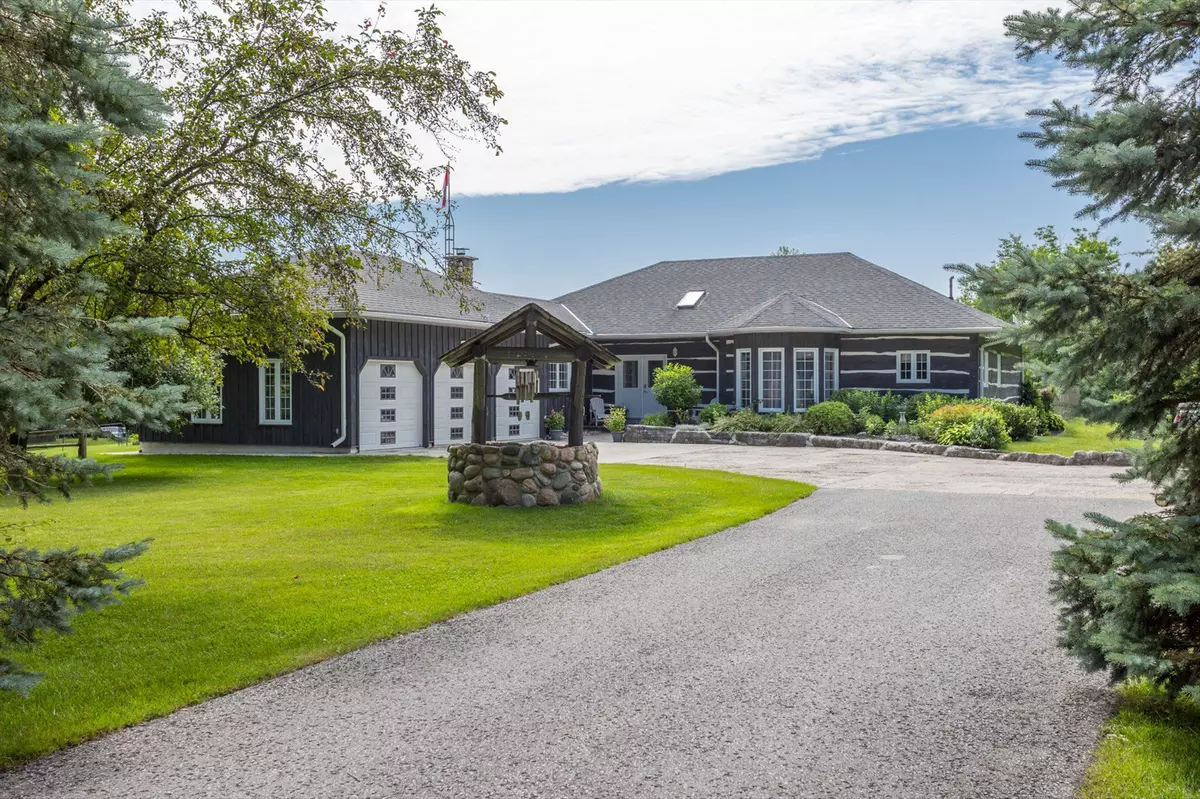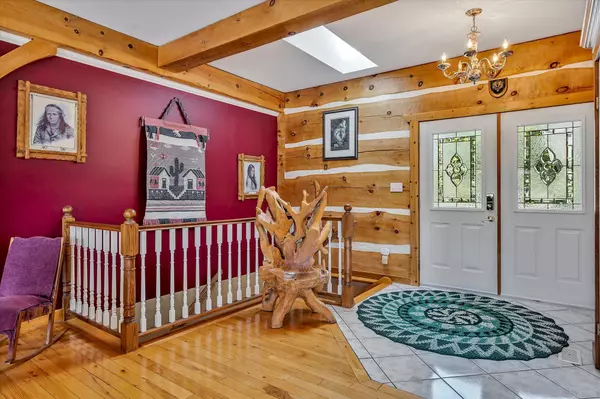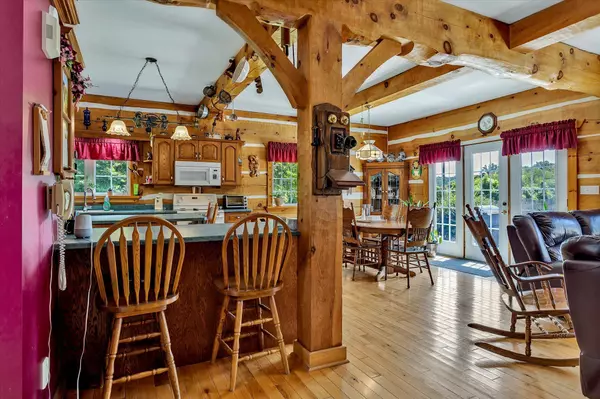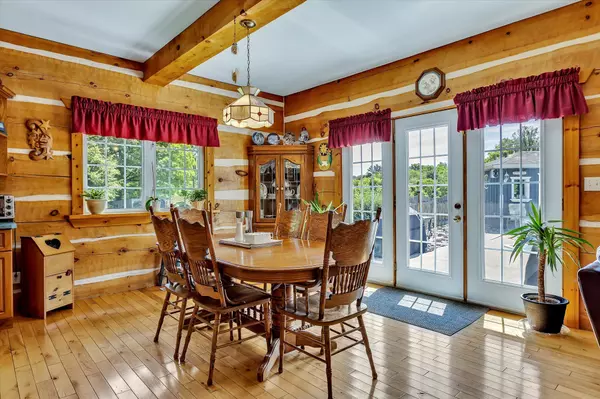$1,630,000
$1,699,000
4.1%For more information regarding the value of a property, please contact us for a free consultation.
4 Beds
3 Baths
50 Acres Lot
SOLD DATE : 12/23/2024
Key Details
Sold Price $1,630,000
Property Type Single Family Home
Sub Type Detached
Listing Status Sold
Purchase Type For Sale
Approx. Sqft 1500-2000
MLS Listing ID X9236490
Sold Date 12/23/24
Style Bungalow
Bedrooms 4
Annual Tax Amount $6,607
Tax Year 2023
Lot Size 50.000 Acres
Property Description
Ready to escape the hustle & Bustle of City Life?? Incredible Private approximately 58 acre parcel abutting the Village making this a great investment plus convenient to all amenities. Brimming with "Pride of Ownership" this stunning Log home offers natural light, warmth and charm with a homey feel!! Great open space, lots of room for entertaining. Kitchen with oodles of cabinets, island, and dining area, overlooks living room and walkout to inground pool!! 3+1 bdrms, primary w/ensuite, main 4 pc and lower 4 pc baths, huge rec room with pellet stove, office, main floor mudroom/laundry w/walk-through from triple garage into home!! BONUS HUGE detached garage/shop!! Beautiful gardens, lovely stand of trees, approx. 40 acres of farmland offering lots of potential for hobby farming. Must see!!
Location
Province ON
County Peterborough
Community Rural Cavan Monaghan
Area Peterborough
Zoning A, NL, NC
Region Rural Cavan Monaghan
City Region Rural Cavan Monaghan
Rooms
Family Room No
Basement Finished, Walk-Up
Kitchen 1
Separate Den/Office 1
Interior
Interior Features Auto Garage Door Remote, In-Law Capability, Primary Bedroom - Main Floor, Storage, Water Heater Owned
Cooling Central Air
Exterior
Parking Features Private
Garage Spaces 15.0
Pool Inground
Roof Type Asphalt Shingle
Lot Frontage 870.87
Lot Depth 682.21
Total Parking Spaces 15
Building
Foundation Concrete
Read Less Info
Want to know what your home might be worth? Contact us for a FREE valuation!

Our team is ready to help you sell your home for the highest possible price ASAP
"My job is to find and attract mastery-based agents to the office, protect the culture, and make sure everyone is happy! "






