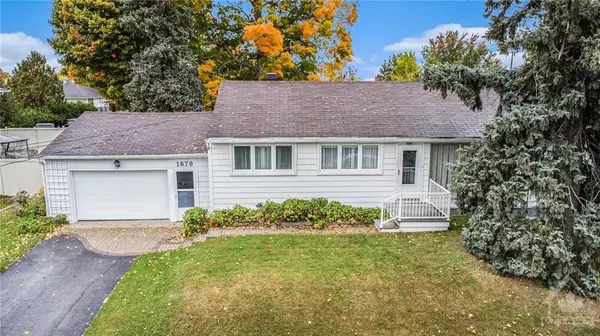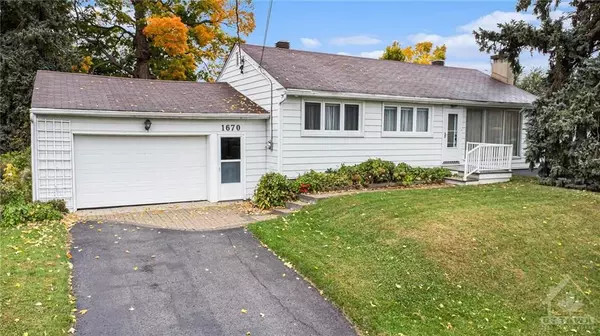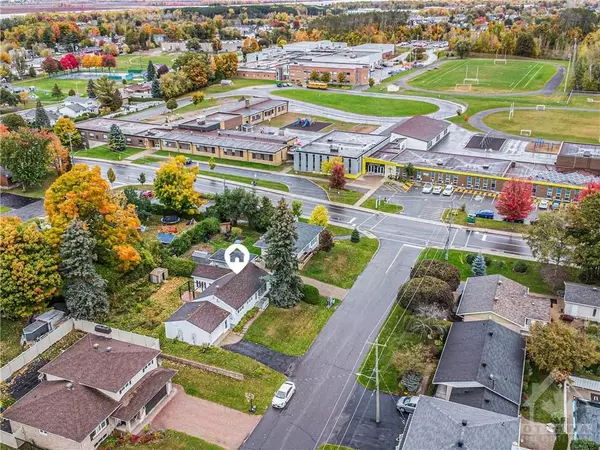$455,000
$489,900
7.1%For more information regarding the value of a property, please contact us for a free consultation.
3 Beds
2 Baths
SOLD DATE : 01/21/2025
Key Details
Sold Price $455,000
Property Type Single Family Home
Sub Type Detached
Listing Status Sold
Purchase Type For Sale
Subdivision 606 - Town Of Rockland
MLS Listing ID X10427383
Sold Date 01/21/25
Style Bungalow
Bedrooms 3
Annual Tax Amount $3,651
Tax Year 2024
Property Sub-Type Detached
Property Description
Welcome to 1670 St Laurent, a charming bungalow nestled in the heart of the thriving town of Rockland. Just steps away from schools and all of Rockland's
conveniences, this home offers easy access to everything you need. Upon entering, you'll be greeted by a bright, open-concept living, dining, and kitchen
area that flows effortlessly into 3 bedrooms and main floor bathroom. The main level also boasts a cozy sunroom with direct access to an oversized deck,
perfect for enjoying the serene, private backyard. The partially finished bsmt provides a rec room, 2nd full bathroom, laundry area, and plenty of storage
space. Situated on a spacious 74' x 99' lot, this property offers privacy with mature trees and the peaceful sounds of nature. Within walking distance, you'll
find top-rated schools, sports complexes, scenic trails, grocery stores, a vibrant local business community, green spaces, the Ottawa River, a sought-after
golf course, local events, and more. 24h irrevocable on offers, Flooring: Hardwood, Flooring: Ceramic, Flooring: Carpet Wall To Wall
Location
Province ON
County Prescott And Russell
Community 606 - Town Of Rockland
Area Prescott And Russell
Zoning Residential
Rooms
Family Room Yes
Basement Full, Partially Finished
Kitchen 1
Interior
Interior Features Unknown
Cooling Central Air
Fireplaces Number 1
Fireplaces Type Natural Gas
Exterior
Parking Features Unknown
Garage Spaces 2.0
Pool None
Roof Type Asphalt Shingle
Lot Frontage 74.93
Lot Depth 99.68
Total Parking Spaces 6
Building
Foundation Block
Others
Security Features Unknown
Read Less Info
Want to know what your home might be worth? Contact us for a FREE valuation!

Our team is ready to help you sell your home for the highest possible price ASAP
"My job is to find and attract mastery-based agents to the office, protect the culture, and make sure everyone is happy! "






