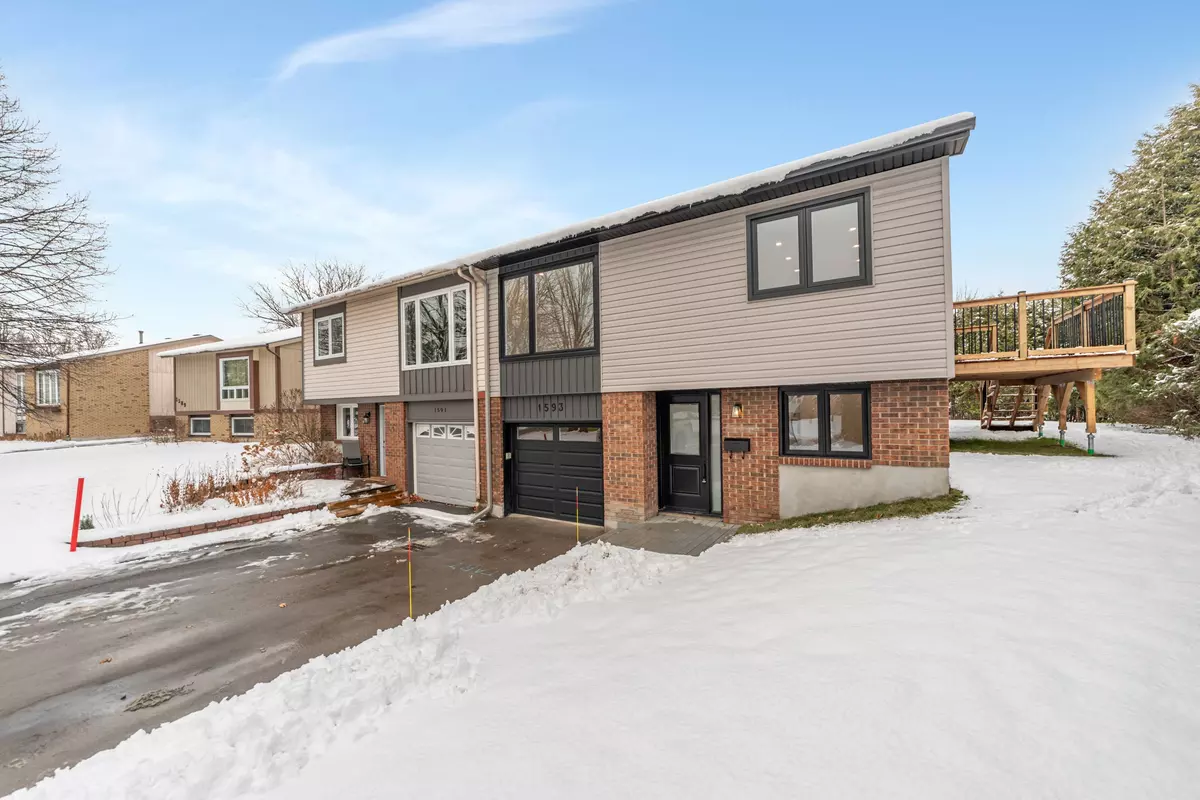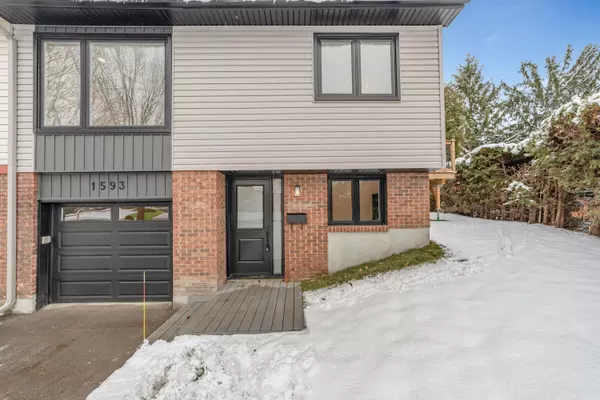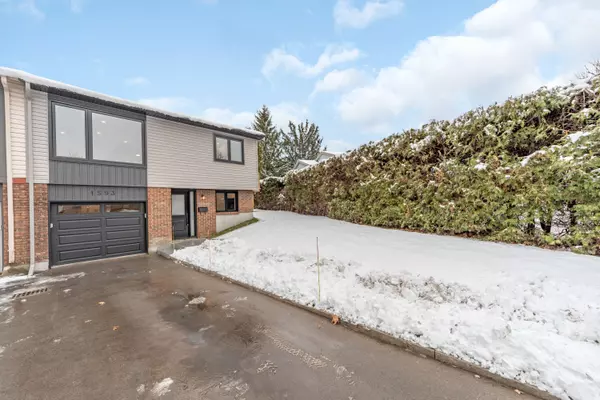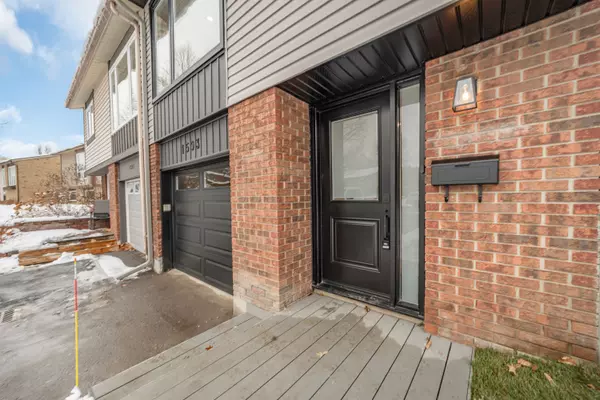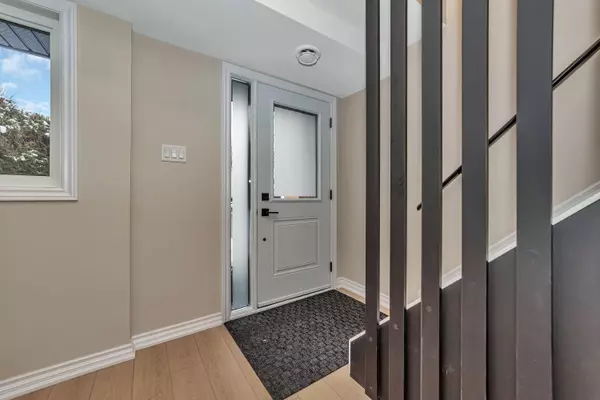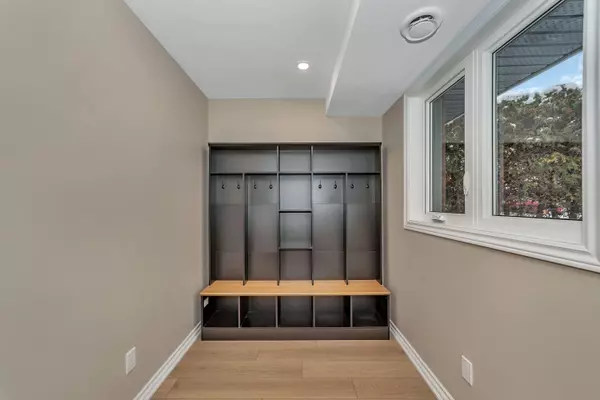$643,000
$649,900
1.1%For more information regarding the value of a property, please contact us for a free consultation.
3 Beds
2 Baths
SOLD DATE : 01/22/2025
Key Details
Sold Price $643,000
Property Type Multi-Family
Sub Type Semi-Detached
Listing Status Sold
Purchase Type For Sale
Subdivision 1102 - Bilberry Creek/Queenswood Heights
MLS Listing ID X11884867
Sold Date 01/22/25
Style Bungalow-Raised
Bedrooms 3
Annual Tax Amount $3,852
Tax Year 2024
Property Sub-Type Semi-Detached
Property Description
Renovations were professionally completed by the reputable DaxGroup.ca, inspected by the ESA (Electrical Safety Authority). This Beautifully fully renovated home offers a perfect blend of modern updates and comfortable living spaces. Featuring 3 spacious bedrooms upstairs and 1 bedroom on the main level, this home is ideal for families or those needing extra space. Spacious open concept living room with large windows bringing in loads of natural light! Stunning kitchen with modern sleek finishes, brand new stainless steel appliances, ample cupboard/counter space and patio door leading to a spacious deck in huge fenced back yard perfect for outdoor entertaining or relaxing in a peaceful setting along with No Rear Neighbors for added privacy and tranquility. New luxury vinyl plank flooring throughout, offering a sleek, durable finish. Updated Windows, enhancing natural light. New Roof & insulation ensuring a well-maintained, energy-efficient home. Primary bedroom with walk-in closet. Fully Renovated Bathrooms, including a cheater ensuite for easy access from the primary bedroom. Garage Door replaced for added curb appeal and functionality. Main Floor Laundry & Mud Room. Just move in and enjoy this beautiful home in a family oriented neighbourhood close to parks, shopping and many other amenities. Some photos are virtually staged.
Location
Province ON
County Ottawa
Community 1102 - Bilberry Creek/Queenswood Heights
Area Ottawa
Zoning R2B
Rooms
Family Room Yes
Basement None
Kitchen 1
Interior
Interior Features Auto Garage Door Remote, Bar Fridge, Upgraded Insulation, Water Heater Owned
Cooling Central Air
Exterior
Parking Features Inside Entry, Front Yard Parking, Lane
Garage Spaces 1.0
Pool None
Roof Type Asphalt Shingle
Lot Frontage 26.77
Total Parking Spaces 3
Building
Foundation Poured Concrete
Read Less Info
Want to know what your home might be worth? Contact us for a FREE valuation!

Our team is ready to help you sell your home for the highest possible price ASAP
"My job is to find and attract mastery-based agents to the office, protect the culture, and make sure everyone is happy! "

