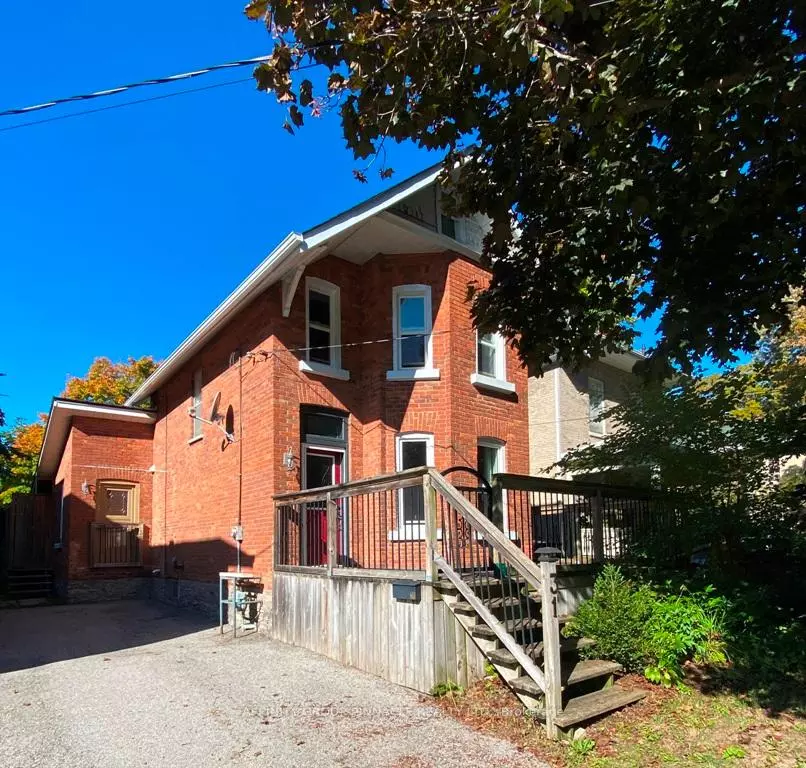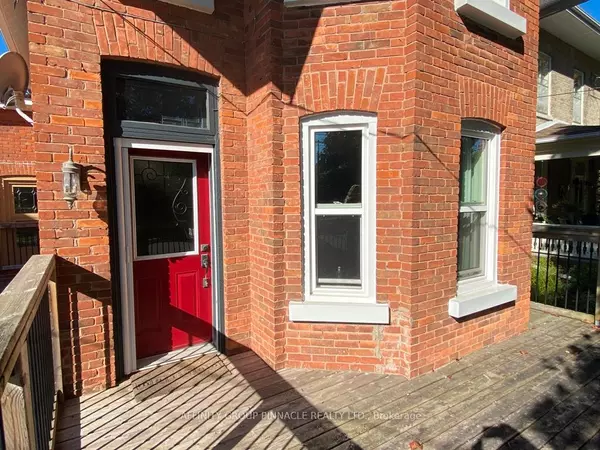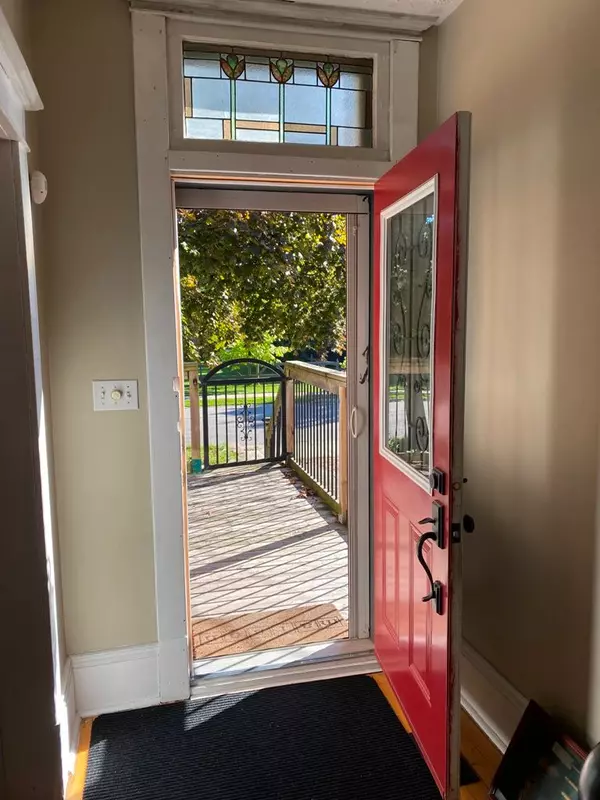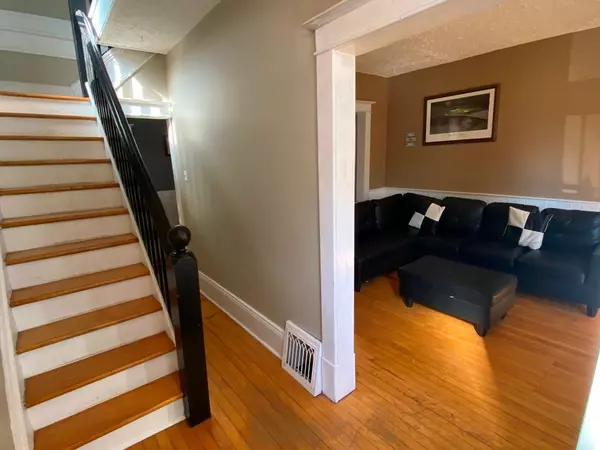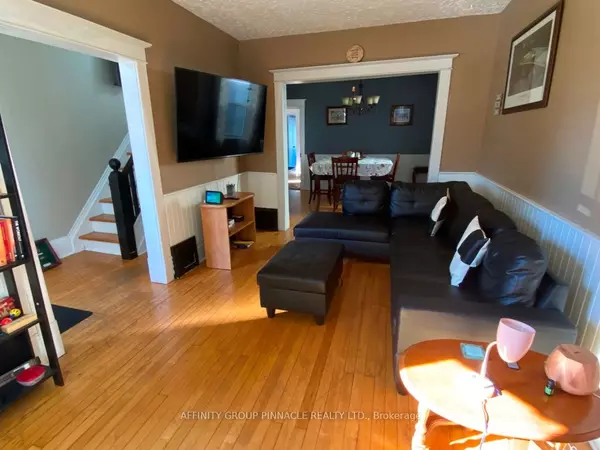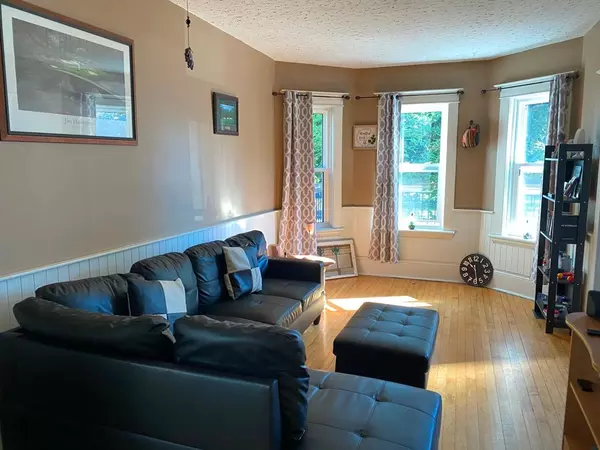$425,000
$439,900
3.4%For more information regarding the value of a property, please contact us for a free consultation.
3 Beds
2 Baths
SOLD DATE : 01/13/2025
Key Details
Sold Price $425,000
Property Type Single Family Home
Sub Type Detached
Listing Status Sold
Purchase Type For Sale
MLS Listing ID X9375817
Sold Date 01/13/25
Style 1 1/2 Storey
Bedrooms 3
Annual Tax Amount $2,923
Tax Year 2024
Property Description
This lovely and surprisingly spacious 3 bedroom, 1.5 bath brick home is perfectly located in a pretty neighbourhood and just steps to St Marys CES, parks, playgrounds, places of worship, and minutes to downtown grocery stores, shopping and amenities. If you're just getting ready to get you or your family into the real estate market, this home is a great opportunity. The front porch is very large and fully enclosed to keep little ones or pets safe, the foyer opens up to wonderful principal rooms with hardwood floors throughout the main floor. There is a convenient main floor powder room, gracious dining room and dine in kitchen. But wait, there's more! The kitchen has a walk through to the back sunroom with main floor laundry. There's another walkout to a large deck, with fully fenced and private yard. Of the many upgrades included are: new windows 2021, new furnace 2021, and new HWT in 2021. New eaves and soffits installed in 2023, as well! This is a wonderful home ready for you to fill with your family's joy!
Location
Province ON
County Kawartha Lakes
Community Lindsay
Area Kawartha Lakes
Region Lindsay
City Region Lindsay
Rooms
Family Room No
Basement Full, Unfinished
Kitchen 1
Interior
Interior Features None
Cooling None
Exterior
Parking Features Private
Garage Spaces 3.0
Pool None
Roof Type Asphalt Shingle
Lot Frontage 33.62
Lot Depth 82.5
Total Parking Spaces 3
Building
Foundation Stone
Read Less Info
Want to know what your home might be worth? Contact us for a FREE valuation!

Our team is ready to help you sell your home for the highest possible price ASAP
"My job is to find and attract mastery-based agents to the office, protect the culture, and make sure everyone is happy! "

