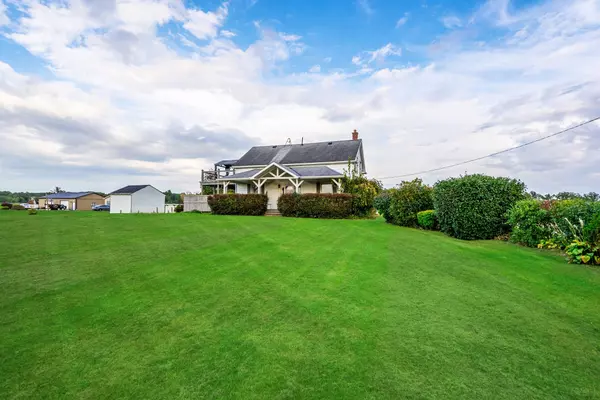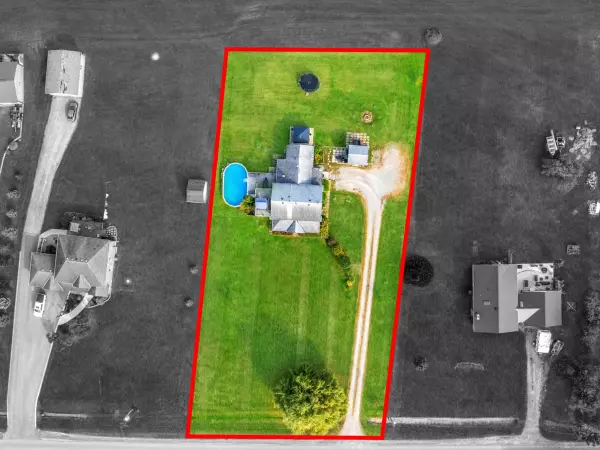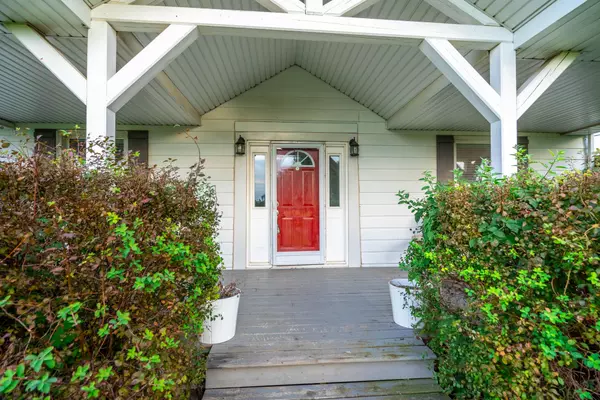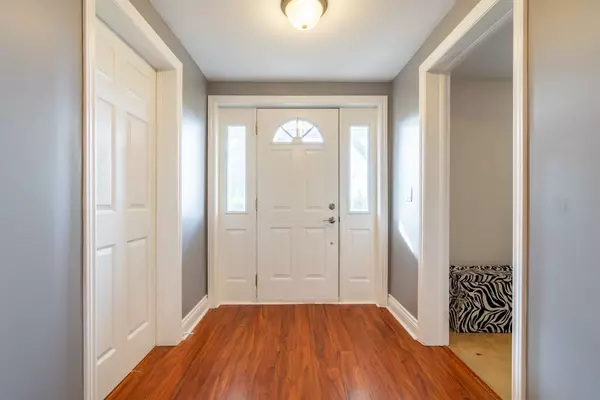$700,000
$699,900
For more information regarding the value of a property, please contact us for a free consultation.
5 Beds
2 Baths
0.5 Acres Lot
SOLD DATE : 12/20/2024
Key Details
Sold Price $700,000
Property Type Single Family Home
Sub Type Detached
Listing Status Sold
Purchase Type For Sale
Approx. Sqft 2000-2500
MLS Listing ID X9305198
Sold Date 12/20/24
Style 2-Storey
Bedrooms 5
Annual Tax Amount $4,122
Tax Year 2023
Lot Size 0.500 Acres
Property Sub-Type Detached
Property Description
This gorgeous piece of paradise offers a charming century farmhouse situated on a 1 acre lot in quaint Caistor Centre and has nearly 2,500sf of living space for your family to enjoy. The main level boasts a large living/dining room which opens to a spacious kitchen, featuring stainless steel appliances, lots of counter space and room for dining. Two generous main floor bedrooms allow for multi-generational living, home offices, gym or kids' playroom. Finishing off the main level is a huge mud room, laundry room and 4pc main bath. The upper level features three more large bedrooms and a 5pc bathroom, as well as a large linen closet for extra storage. This beautiful property features a two-tier deck opening up to a large above-ground pool, hot tub with gazebo and tons of green space for entertaining. Across the street from a school with a playground and only 15 minutes from Hamilton, this is a location you don't want to miss!
Location
Province ON
County Niagara
Area Niagara
Zoning A2
Rooms
Family Room Yes
Basement Crawl Space
Kitchen 1
Interior
Interior Features Sump Pump, Water Heater Owned
Cooling Central Air
Exterior
Exterior Feature Porch, Hot Tub
Parking Features Private Double
Pool Above Ground
Roof Type Asphalt Shingle
Lot Frontage 150.0
Lot Depth 291.0
Total Parking Spaces 10
Building
Foundation Stone
Read Less Info
Want to know what your home might be worth? Contact us for a FREE valuation!

Our team is ready to help you sell your home for the highest possible price ASAP
"My job is to find and attract mastery-based agents to the office, protect the culture, and make sure everyone is happy! "






