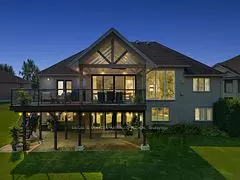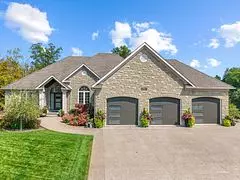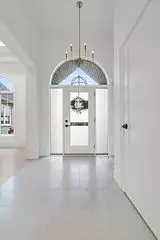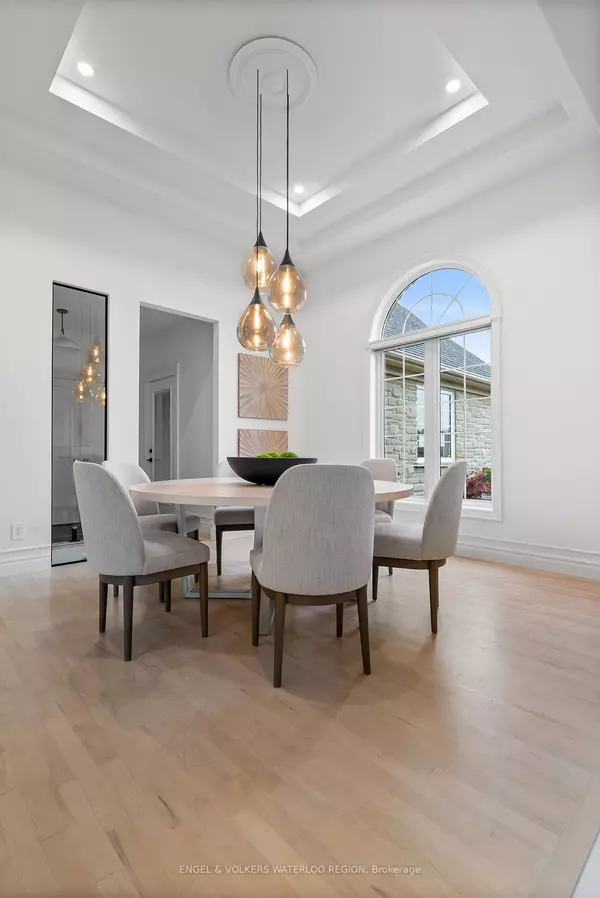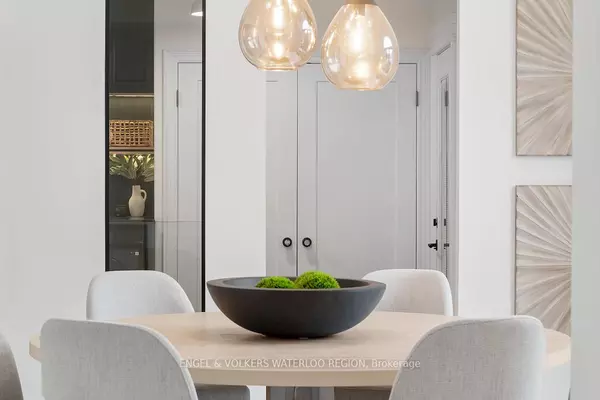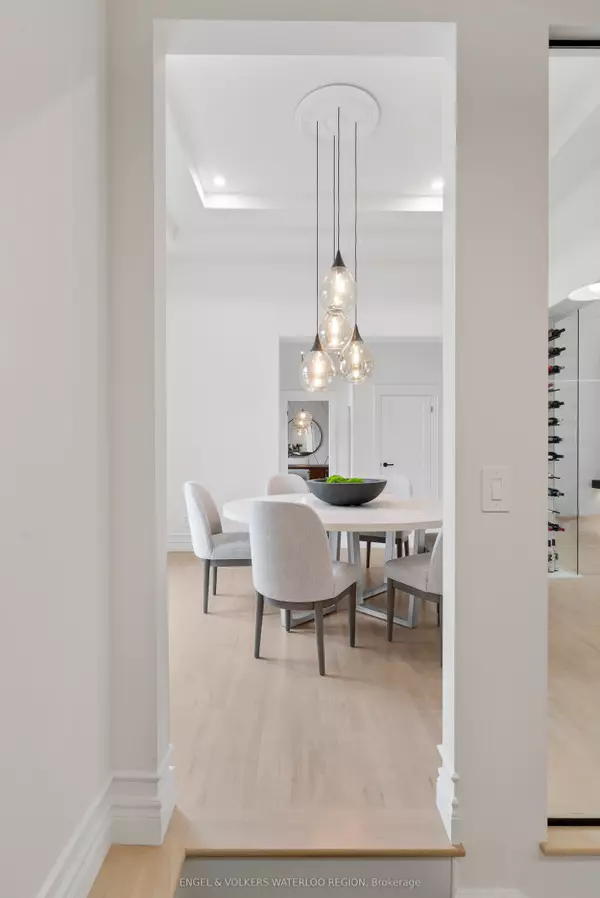$2,299,000
$2,349,800
2.2%For more information regarding the value of a property, please contact us for a free consultation.
6 Beds
3 Baths
0.5 Acres Lot
SOLD DATE : 12/20/2024
Key Details
Sold Price $2,299,000
Property Type Single Family Home
Sub Type Detached
Listing Status Sold
Purchase Type For Sale
Approx. Sqft 3500-5000
MLS Listing ID X9375430
Sold Date 12/20/24
Style Bungalow
Bedrooms 6
Annual Tax Amount $8,229
Tax Year 2024
Lot Size 0.500 Acres
Property Description
Contemporary Luxury Residence Backing Onto Private Forest. Just 10 minutes from Conestogo Mall in Waterloo, this impeccably designed home offers a perfect blend of luxury, privacy, and modern convenience. Set on a quiet cul-de-sac and framed by manicured gardens, the property backs onto a private forest, creating a serene retreat. Step inside to a gourmet kitchen featuring a stunning White Oak island, rich maple floors, and custom lighting. Top-tier appliances and thoughtful design make it ideal for both entertaining and everyday living. The living rooms 10 x 10 seamless window frames uninterrupted views of the forest, complemented by a split-face marble fireplace with a polished slate ledgeboth elegant and inviting. In the dining area, 12-foot coffered ceilings and dynamic lighting create the perfect ambiance for both large gatherings and intimate dinners. The master suite offers peaceful backyard views, and the en suite features a curbless rain shower and luxurious white Arctic marble floors, creating a spa-like experience with the privacy of a forest backdrop. On the second level, find a THX-certified home theater, a sophisticated bar, and a spacious entertainment area. The open gym offers high ceilings and excellent flow, perfect for an active lifestyle. Hydronic heating ensures comfort year-round. For car enthusiasts, the oversized three-car garage offers extra width, height, and a car lift, providing space for up to four vehiclesan ideal setup for car lovers or hobbyists. With modern design and thoughtful details, this home offers ample opportunity to add your personal touch and create a luxurious, private retreat.
Location
Province ON
County Waterloo
Area Waterloo
Zoning R
Rooms
Family Room Yes
Basement Finished with Walk-Out, Walk-Up
Kitchen 1
Separate Den/Office 2
Interior
Interior Features Air Exchanger, Auto Garage Door Remote, Central Vacuum, Water Heater Owned, Water Softener
Cooling Central Air
Exterior
Exterior Feature Backs On Green Belt, Landscaped, Lawn Sprinkler System, Patio, Privacy
Parking Features Private Triple
Garage Spaces 6.0
Pool None
View Trees/Woods
Roof Type Asphalt Shingle
Lot Frontage 62.0
Lot Depth 153.92
Total Parking Spaces 6
Building
Foundation Poured Concrete
Others
Security Features Security System
Read Less Info
Want to know what your home might be worth? Contact us for a FREE valuation!

Our team is ready to help you sell your home for the highest possible price ASAP
"My job is to find and attract mastery-based agents to the office, protect the culture, and make sure everyone is happy! "

