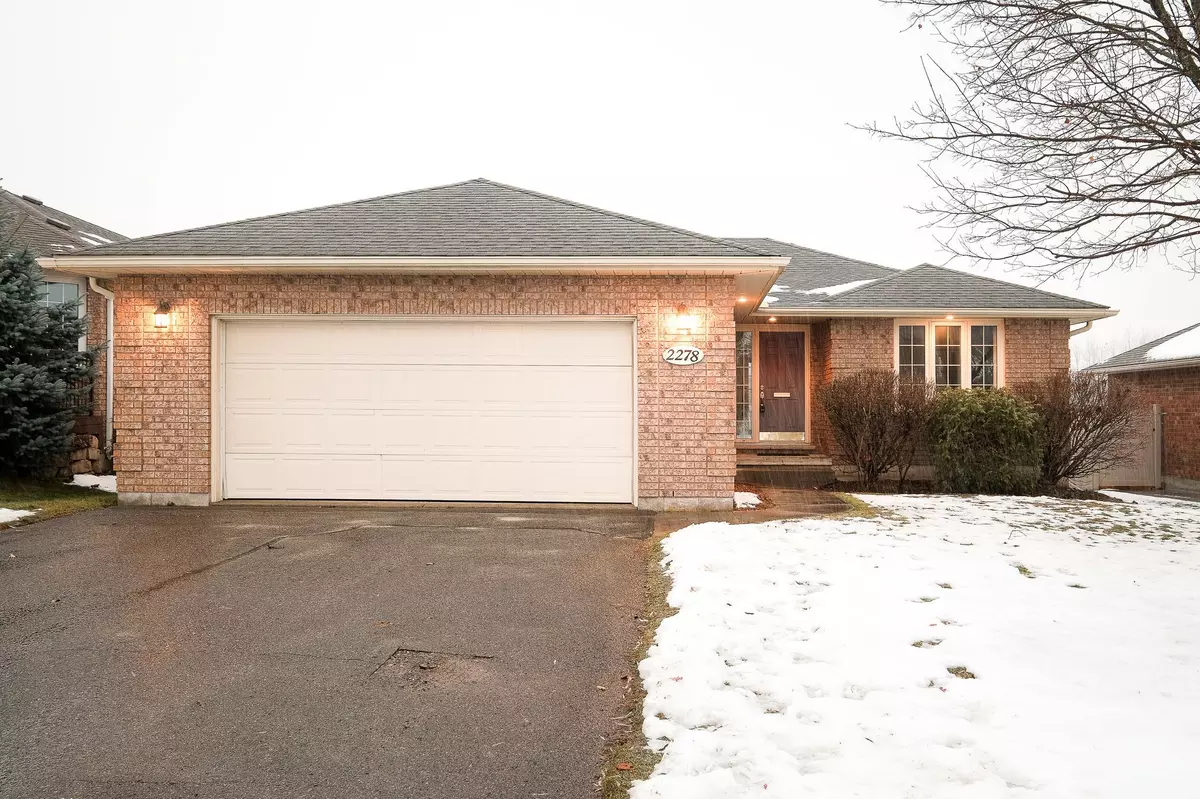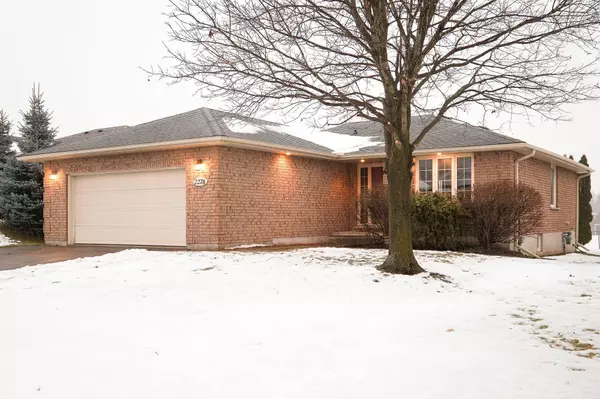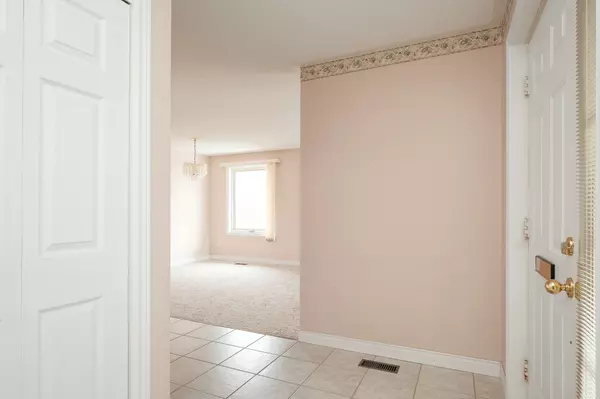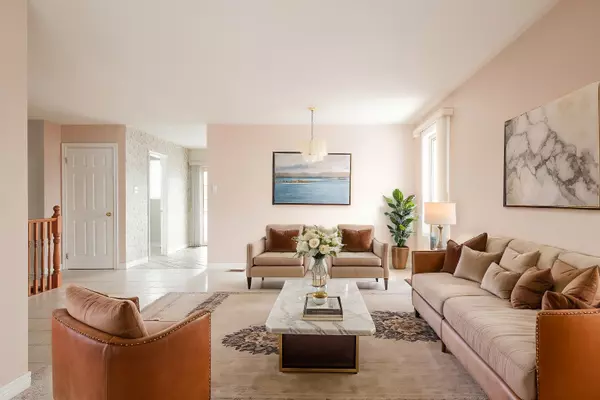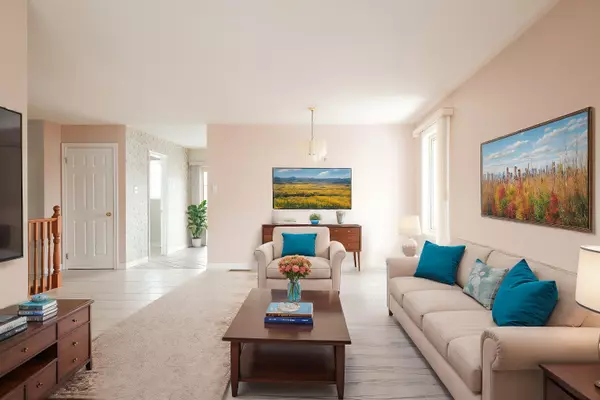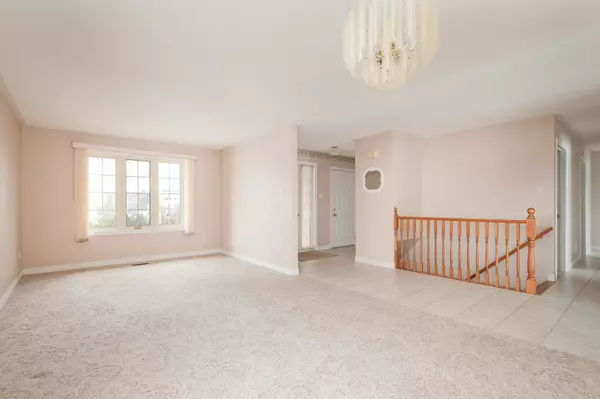$650,000
$649,900
For more information regarding the value of a property, please contact us for a free consultation.
4 Beds
3 Baths
SOLD DATE : 12/20/2024
Key Details
Sold Price $650,000
Property Type Single Family Home
Sub Type Detached
Listing Status Sold
Purchase Type For Sale
Approx. Sqft 1100-1500
MLS Listing ID X11891138
Sold Date 12/20/24
Style Bungalow
Bedrooms 4
Annual Tax Amount $5,154
Tax Year 2024
Property Description
Nestled in a fantastic family-friendly neighbourhood in the West End, this charming 3+1 bedroom bungalow offers the perfect blend of comfort, convenience, and curb appeal. Situated on a quiet street and backing onto a gorgeous park, this home provides the ultimate setting for outdoor living and family fun. As you step inside, you'll be greeted by a bright and inviting main floor, filled with natural sunlight. The thoughtful layout includes a primary bedroom with an en-suite bathroom, two additional bedrooms, and a second full bathroom. Enjoy the convenience of main floor laundry, making everyday chores a breeze. French doors off the kitchen lead to a nice deck area with a flat, fully fenced backyard-perfect for kids, pets, and entertaining. Downstairs, a massive recreation room with a cozy gas fireplace provides the ideal space for family gatherings, a home theatre, or a play area. The lower level also includes an additional bedroom and a 3rd full bathroom, offering flexibility for guests or a home office. With a double-car garage and great landscaping, this property certainly has curb appeal. Whether you're relaxing on your deck overlooking the park, exploring nearby trails, or enjoying the community vibe, 2278 Wintergreen Trail is more than just a house-it's home.
Location
Province ON
County Peterborough
Community Monaghan
Area Peterborough
Zoning R1
Region Monaghan
City Region Monaghan
Rooms
Family Room Yes
Basement Finished
Kitchen 1
Separate Den/Office 1
Interior
Interior Features Central Vacuum, ERV/HRV, Primary Bedroom - Main Floor, Sump Pump, Water Heater, Water Meter
Cooling Central Air
Fireplaces Number 1
Fireplaces Type Natural Gas, Rec Room
Exterior
Exterior Feature Backs On Green Belt, Deck, Landscaped
Parking Features Private
Garage Spaces 4.0
Pool None
View Park/Greenbelt
Roof Type Asphalt Shingle
Lot Frontage 53.4
Lot Depth 119.0
Total Parking Spaces 4
Building
Foundation Concrete Block
Read Less Info
Want to know what your home might be worth? Contact us for a FREE valuation!

Our team is ready to help you sell your home for the highest possible price ASAP
"My job is to find and attract mastery-based agents to the office, protect the culture, and make sure everyone is happy! "

