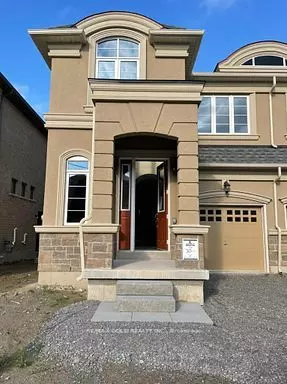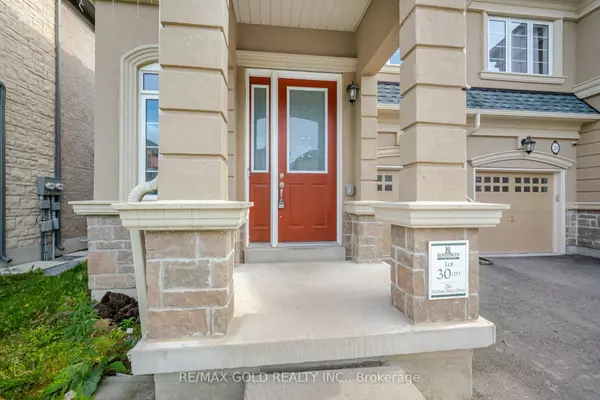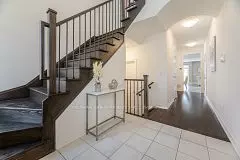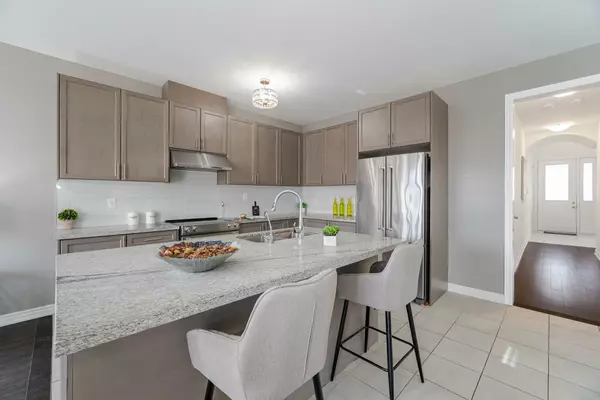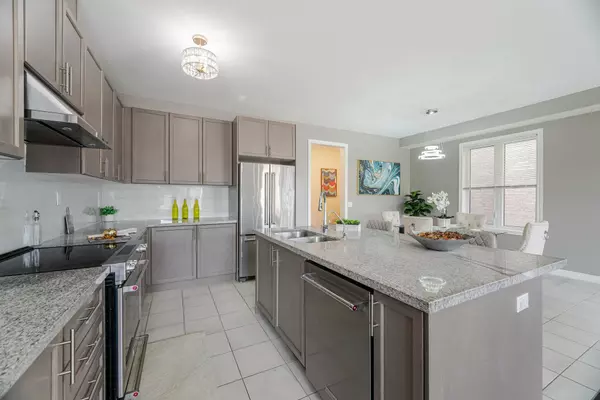$1,047,500
$1,099,000
4.7%For more information regarding the value of a property, please contact us for a free consultation.
3 Beds
3 Baths
SOLD DATE : 02/13/2025
Key Details
Sold Price $1,047,500
Property Type Multi-Family
Sub Type Semi-Detached
Listing Status Sold
Purchase Type For Sale
Approx. Sqft 2000-2500
Subdivision Holland Landing
MLS Listing ID N9243865
Sold Date 02/13/25
Style 2-Storey
Bedrooms 3
Annual Tax Amount $4,742
Tax Year 2024
Property Sub-Type Semi-Detached
Property Description
The Goodwin A model at 26 Richard Boyd Drive, Bradford West Gwillimbury, is a 2-storey detached home offering approximately 2,500 square feet of living space. It features 3 spacious bedrooms, 3 bathrooms, and a single car garage. The home boasts a modern kitchen with upgraded countertops, stainless steel appliances, and an island, along with an open-concept family and dining area, perfect for entertaining. The master suite includes a walk-in closet and an ensuite bathroom with a separate shower and tub. Other notable features include hardwood flooring, high ceilings, chandelier and large windows providing ample natural light. The property is situated in a family-oriented neighborhood close to top-rated schools, local parks, and walking trails. It is a short drive to major highways (Highway 400) for easy commuting, and nearby amenities include grocery stores, shopping centers, and recreational facilities. The surrounding area is growing with new developments, making it a highly desirable location for families looking for a vibrant yet peaceful community. It also includes a spacious basement with a separate entrance, offering great potential for conversion into a separate apartment or in-law suite.
Location
Province ON
County York
Community Holland Landing
Area York
Rooms
Family Room Yes
Basement Unfinished
Kitchen 1
Interior
Interior Features Ventilation System
Cooling Central Air
Exterior
Exterior Feature Landscaped, Porch
Parking Features Available
Garage Spaces 1.0
Pool None
View Clear
Roof Type Asphalt Shingle
Lot Frontage 27.46
Lot Depth 113.0
Total Parking Spaces 2
Building
Foundation Block
Read Less Info
Want to know what your home might be worth? Contact us for a FREE valuation!

Our team is ready to help you sell your home for the highest possible price ASAP
"My job is to find and attract mastery-based agents to the office, protect the culture, and make sure everyone is happy! "

