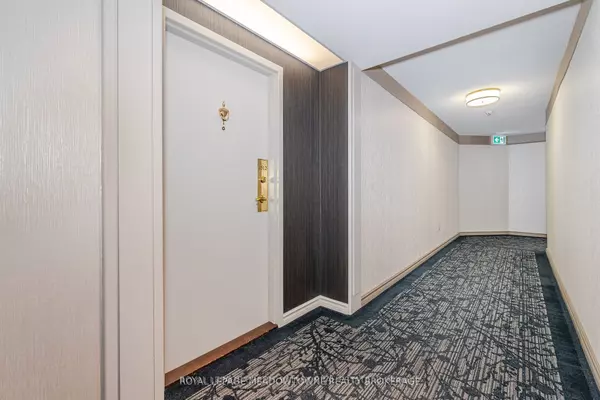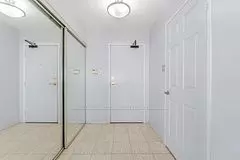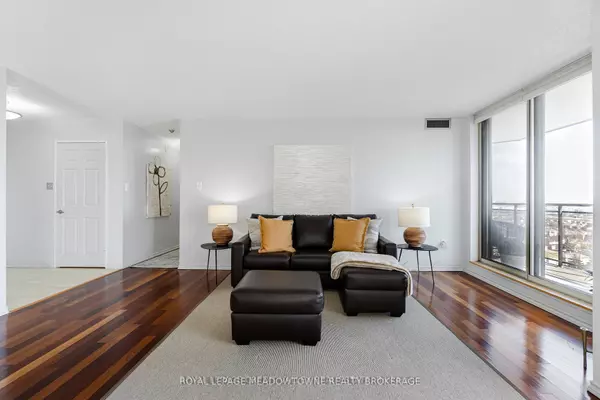$570,000
$575,000
0.9%For more information regarding the value of a property, please contact us for a free consultation.
3 Beds
2 Baths
SOLD DATE : 12/18/2024
Key Details
Sold Price $570,000
Property Type Condo
Sub Type Condo Apartment
Listing Status Sold
Purchase Type For Sale
Approx. Sqft 1400-1599
Subdivision Fletcher'S Creek South
MLS Listing ID W8372620
Sold Date 12/18/24
Style Apartment
Bedrooms 3
HOA Fees $1,367
Annual Tax Amount $2,889
Tax Year 2023
Property Sub-Type Condo Apartment
Property Description
Discover your ideal retreat in Brampton's Fletchers Creek South! This charming condo offers location, size, and affordability for cozy living. Conveniently close to amenities, highways, transit, shopping, schools, and parks, it ensures easy access to all you need. Inside, find a bright 1,537 sq.ft. living space with southwest exposure, flooding it with natural light. The open layout seamlessly connects living, dining, and solarium areas, flowing to a private balcony for outdoor enjoyment. The updated kitchen boasts stainless steel appliances, granite countertops, and a breakfast area. Enjoy luxury in the primary suite with an enlarged walk-in closet and renovated bath featuring a spacious walk-in shower. Additional features include a versatile den, walk-in laundry, ample storage, 2 underground parking spots, and a locker, ensuring convenience and functionality. Seller may consider holding 1st mortgage with 30% down.
Location
Province ON
County Peel
Community Fletcher'S Creek South
Area Peel
Rooms
Family Room No
Basement None
Kitchen 1
Separate Den/Office 1
Interior
Interior Features None
Cooling Central Air
Laundry Ensuite
Exterior
Parking Features Underground
Garage Spaces 2.0
Amenities Available Car Wash, Exercise Room, Game Room, Gym, Outdoor Pool, Party Room/Meeting Room
Exposure South West
Total Parking Spaces 2
Building
Locker Owned
Others
Pets Allowed Restricted
Read Less Info
Want to know what your home might be worth? Contact us for a FREE valuation!

Our team is ready to help you sell your home for the highest possible price ASAP
"My job is to find and attract mastery-based agents to the office, protect the culture, and make sure everyone is happy! "






