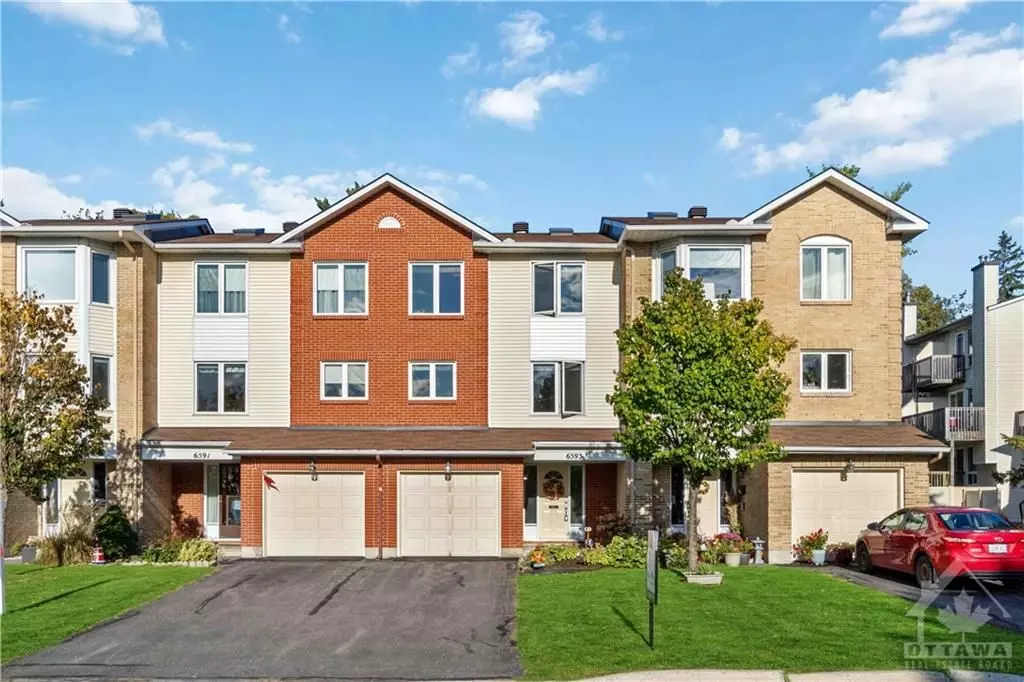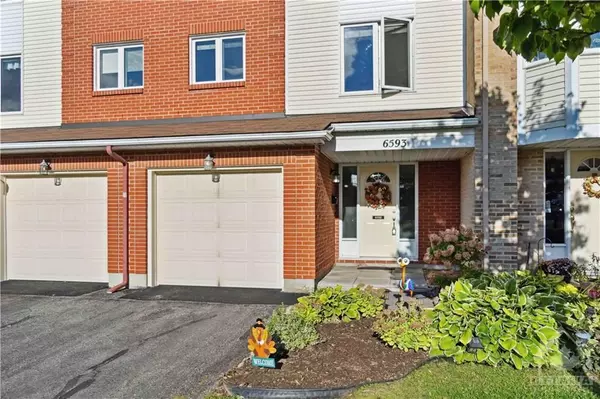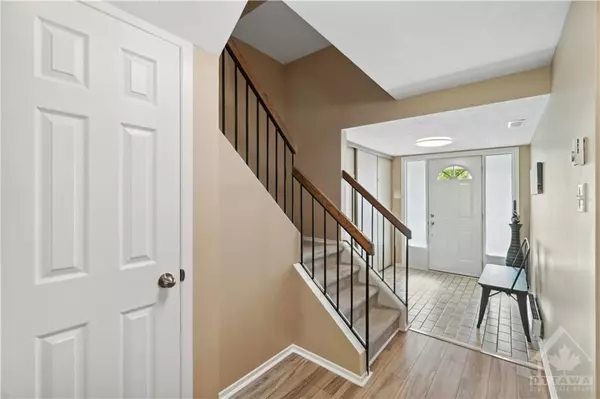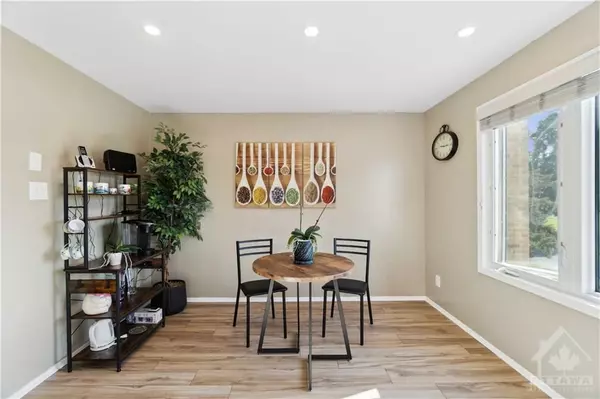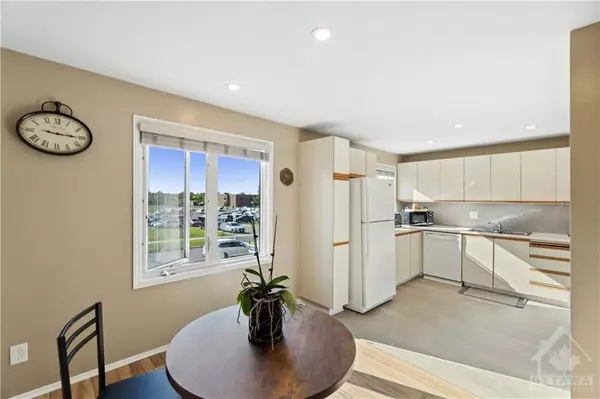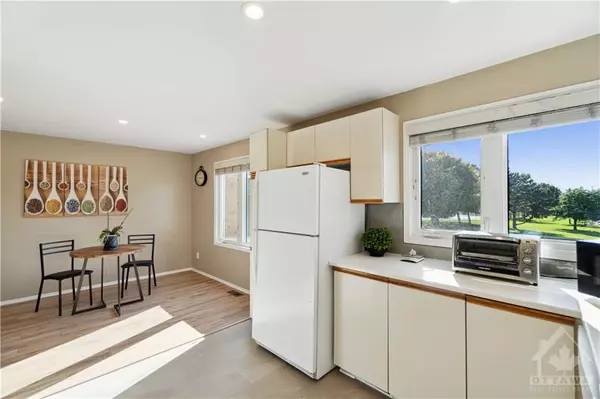$499,900
$499,900
For more information regarding the value of a property, please contact us for a free consultation.
3 Beds
3 Baths
SOLD DATE : 02/18/2025
Key Details
Sold Price $499,900
Property Type Condo
Sub Type Condo Townhouse
Listing Status Sold
Purchase Type For Sale
Approx. Sqft 1600-1799
Subdivision 2005 - Convent Glen North
MLS Listing ID X9523255
Sold Date 02/18/25
Style 3-Storey
Bedrooms 3
HOA Fees $488
Annual Tax Amount $2,524
Tax Year 2024
Property Sub-Type Condo Townhouse
Property Description
Welcome to 6593 Bilberry Dr! This stunning three-story townhome boasts three bedrooms, three bathrooms, and a bonus den that walks out to a newly installed interlocking patio with no rear neighbors. This home is move-in ready, it features beautifully renovated bathrooms, modern light fixtures, new flooring, updated doors, and fresh paint throughout. Additional updates include the furnace, air conditioner, and exterior windows and doors offer added peace of mind. Ideally situated just minutes from the future O-Train and nestled between a park and a picturesque ravine, this home provides the perfect blend of convenience and tranquility. Walk to transit , schools, parks, recreation and shopping. Don't miss your chance this property wont last long!
Location
Province ON
County Ottawa
Community 2005 - Convent Glen North
Area Ottawa
Zoning condo residential
Rooms
Family Room Yes
Basement None, None
Kitchen 1
Interior
Interior Features Unknown
Cooling Central Air
Fireplaces Number 1
Fireplaces Type Natural Gas
Laundry Ensuite
Exterior
Parking Features Inside Entry, Surface
Garage Spaces 1.0
View Trees/Woods, Park/Greenbelt
Roof Type Asphalt Shingle
Exposure Unknown
Total Parking Spaces 3
Building
Foundation Concrete
Locker None
Others
Security Features Unknown
Pets Allowed Restricted
Read Less Info
Want to know what your home might be worth? Contact us for a FREE valuation!

Our team is ready to help you sell your home for the highest possible price ASAP
"My job is to find and attract mastery-based agents to the office, protect the culture, and make sure everyone is happy! "

