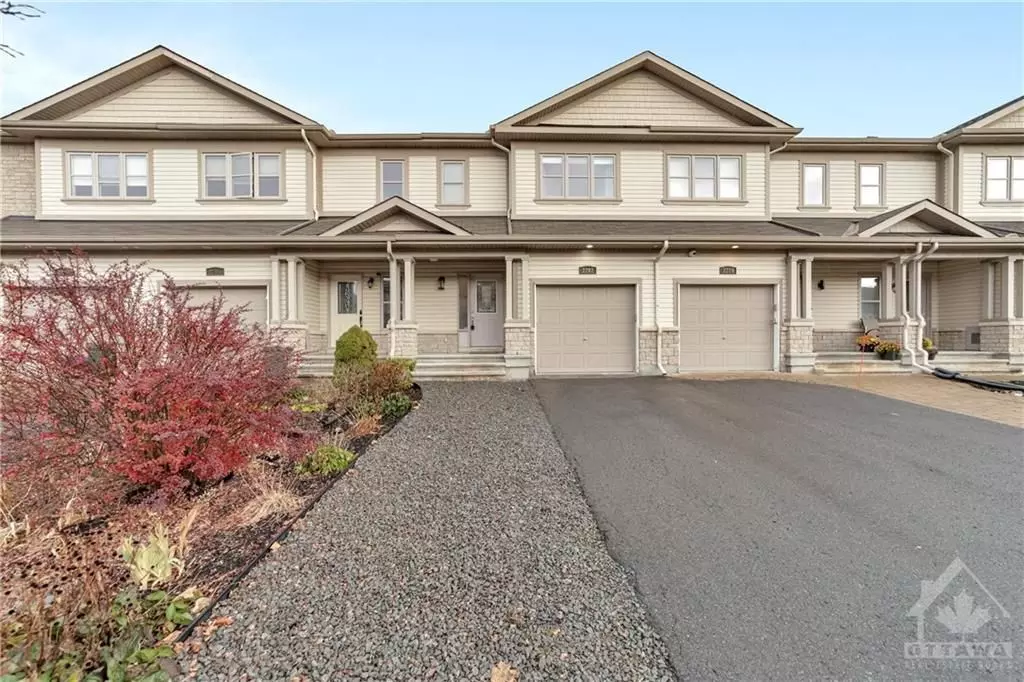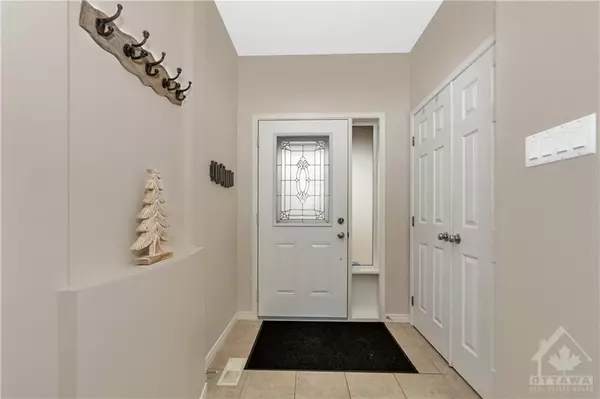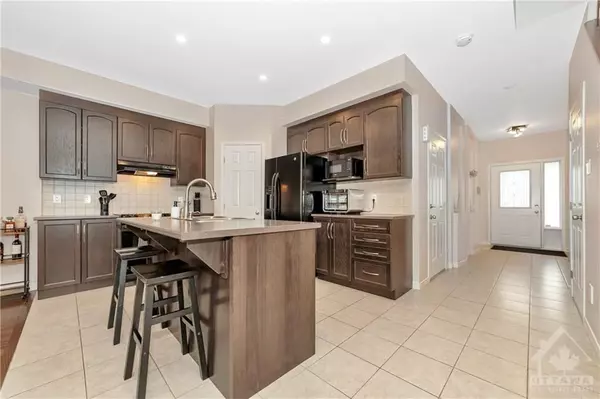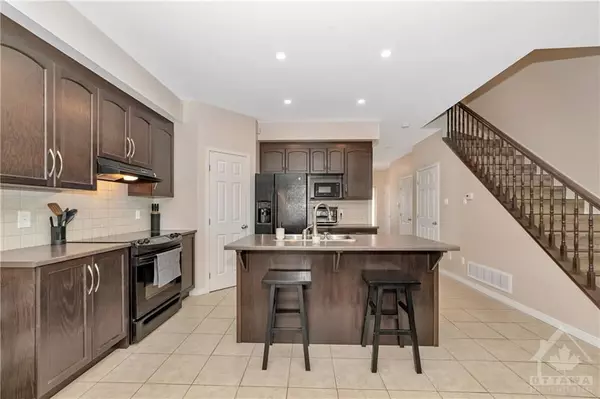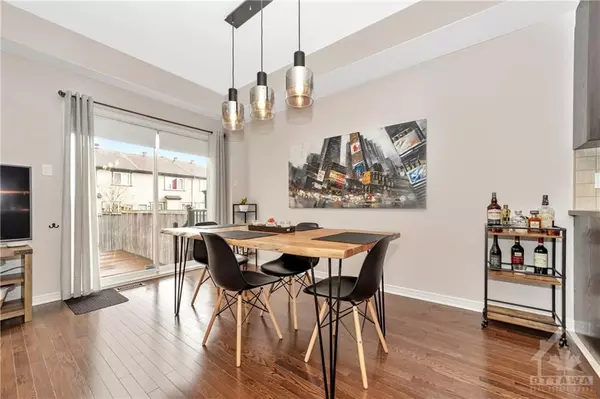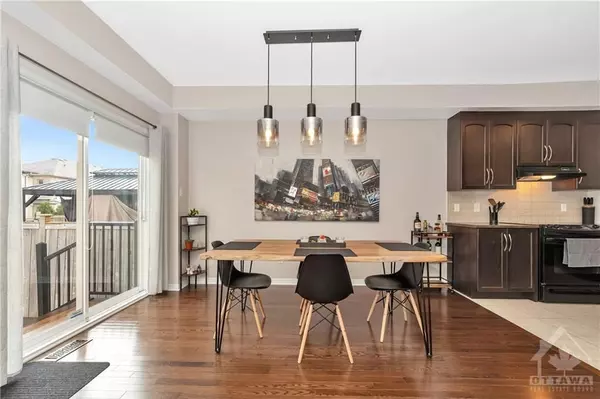$613,000
$619,900
1.1%For more information regarding the value of a property, please contact us for a free consultation.
3 Beds
SOLD DATE : 12/18/2024
Key Details
Sold Price $613,000
Property Type Condo
Sub Type Att/Row/Townhouse
Listing Status Sold
Purchase Type For Sale
Subdivision 1119 - Notting Hill/Summerside
MLS Listing ID X10441248
Sold Date 12/18/24
Style 2-Storey
Bedrooms 3
Annual Tax Amount $3,883
Tax Year 2023
Property Sub-Type Att/Row/Townhouse
Property Description
Flooring: Hardwood, Welcome home to 2207 Descartes Street in the wonderful area of Notting Hill - situated just down the street from many parks, playgrounds, schools, and the Francois Dupuis Rec Centre. This beautiful, quality built Cardel townhome features an open concept layout with gleaming espresso hardwood flooring, large windows to flood the home in natural light, and an eat-in kitchen with an island and breakfast bar as well as a walk-in pantry for plenty of kitchen storage. Convenient second level laundry and a primary suite with a walk-in closet and ensuite with a soaker tub and separate shower. Enjoy the additional living space in the fully finished basement - great space for a family room or playroom. Extra deep backyard is already fully fenced and features an oversized composite deck - perfect space for entertaining. This home won't last long!, Flooring: Laminate, Flooring: Carpet Wall To Wall
Location
Province ON
County Ottawa
Community 1119 - Notting Hill/Summerside
Area Ottawa
Zoning Residential
Rooms
Family Room Yes
Basement Full, Finished
Kitchen 1
Interior
Interior Features Unknown
Cooling Central Air
Exterior
Exterior Feature Deck
Parking Features Unknown
Garage Spaces 1.0
Pool None
Roof Type Asphalt Shingle
Lot Frontage 19.99
Lot Depth 111.77
Total Parking Spaces 3
Building
Foundation Concrete
Others
Security Features Unknown
Read Less Info
Want to know what your home might be worth? Contact us for a FREE valuation!

Our team is ready to help you sell your home for the highest possible price ASAP
"My job is to find and attract mastery-based agents to the office, protect the culture, and make sure everyone is happy! "

