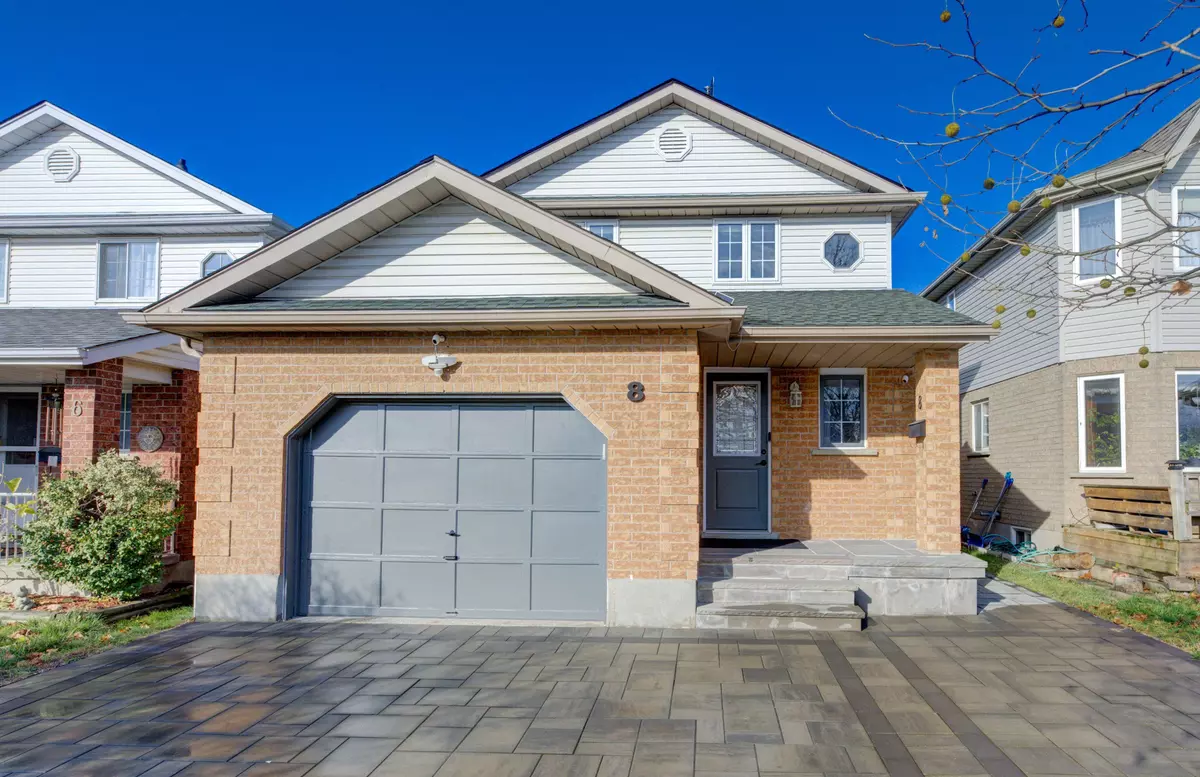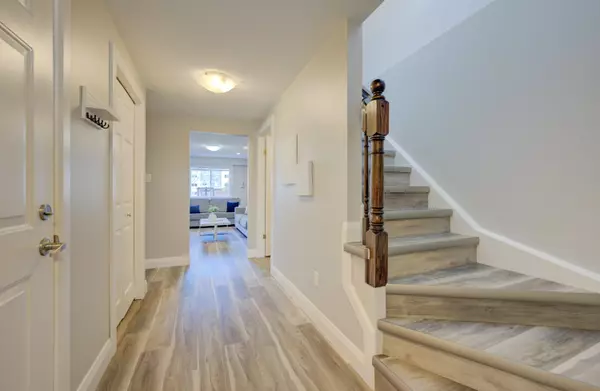$820,000
$775,000
5.8%For more information regarding the value of a property, please contact us for a free consultation.
4 Beds
3 Baths
SOLD DATE : 02/07/2025
Key Details
Sold Price $820,000
Property Type Single Family Home
Sub Type Detached
Listing Status Sold
Purchase Type For Sale
Subdivision Parkwood Gardens
MLS Listing ID X11824692
Sold Date 02/07/25
Style 2-Storey
Bedrooms 4
Annual Tax Amount $4,697
Tax Year 2024
Property Sub-Type Detached
Property Description
Welcome to 8 Bushmills Crescent, a beautifully updated 3+1 bedroom, 3-bath home offering over 1,600 sq. ft. of modern living space. Located in the desirable Parkwood gardens neighborhood, this move-in ready home combines style, comfort, and functionality with a host of recent upgrades. A spacious living room with brand-new floors leads into a custom kitchen with white cabinetry, granite countertops, stainless steel appliances, and a breakfast nook. Upstairs, the primary suite features a his+hers closets, while the 4-piece main bath boasts a new vanity, walk-in shower, and freestanding tub. Enjoy a rec room, a fourth bedroom, and a 3-piece bathroom perfect for guests or additional family space. New heat pump (September 2023), hot water tank (2023), water softener (2020), newer appliances (2020), ensure year-round comfort and efficiency. New interlocking tiles, a freshly renewed deck and a gazebo create a private, low-maintenance backyard perfect for outdoor living. Located close to schools, parks, and shopping, this home is perfect for families looking for a modern, move-in ready space in a great location. Don't miss out on this gem-come see 8 Bushmills Crescent today!
Location
Province ON
County Wellington
Community Parkwood Gardens
Area Wellington
Zoning RES
Rooms
Family Room Yes
Basement Full, Finished
Kitchen 1
Separate Den/Office 1
Interior
Interior Features Auto Garage Door Remote, Water Softener
Cooling Central Air
Exterior
Parking Features Private Double
Garage Spaces 1.0
Pool None
Roof Type Asphalt Shingle
Lot Frontage 31.17
Lot Depth 111.55
Total Parking Spaces 3
Building
Foundation Poured Concrete
Others
ParcelsYN No
Read Less Info
Want to know what your home might be worth? Contact us for a FREE valuation!

Our team is ready to help you sell your home for the highest possible price ASAP
"My job is to find and attract mastery-based agents to the office, protect the culture, and make sure everyone is happy! "






