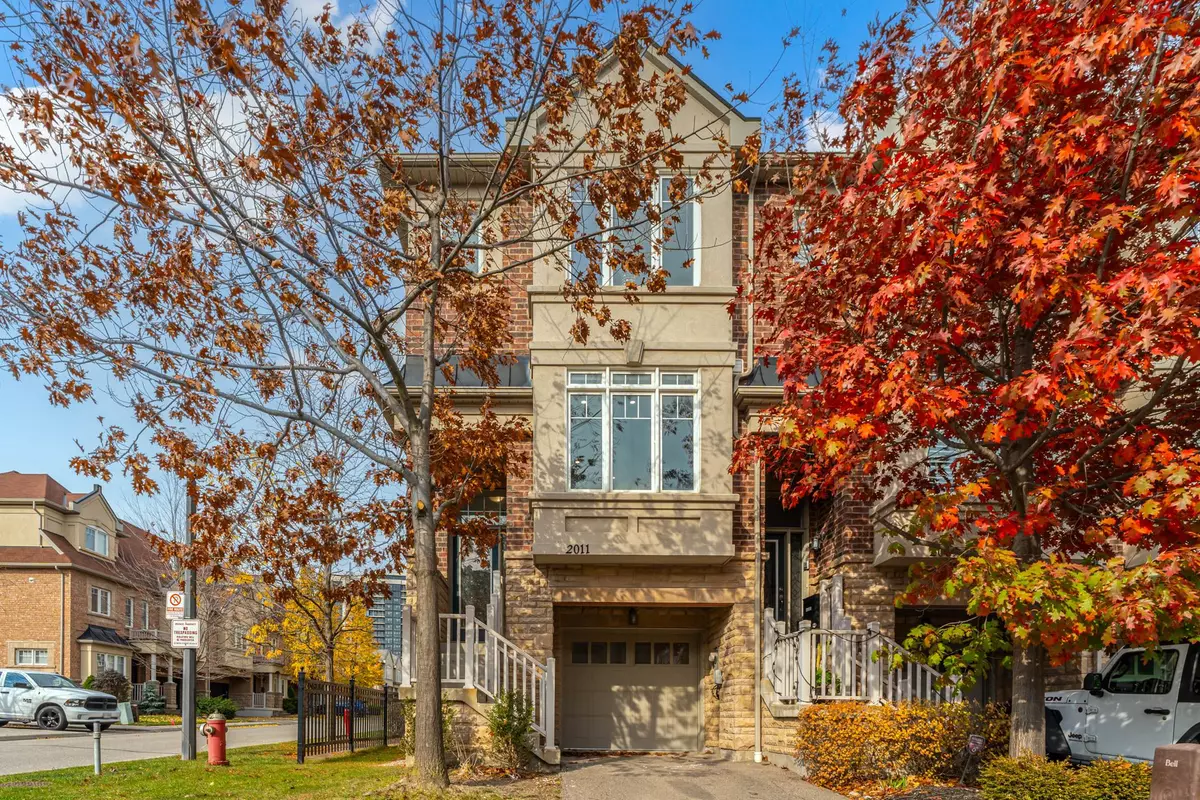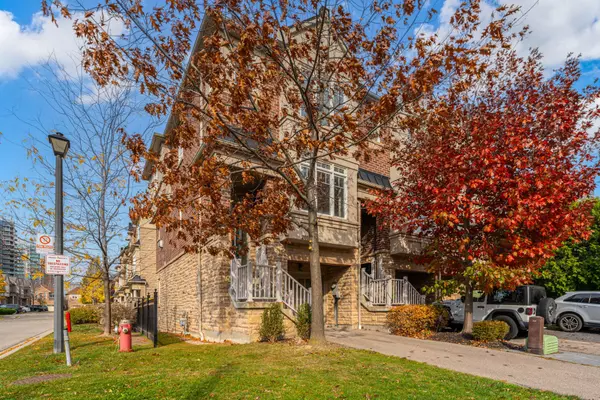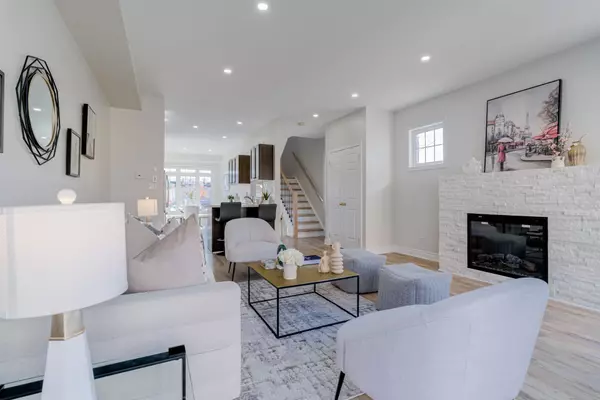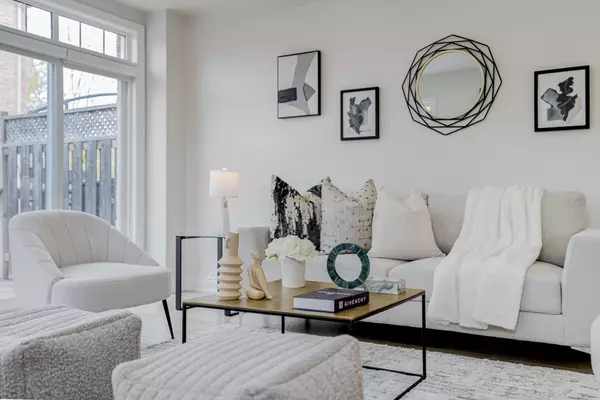$1,035,000
$1,129,888
8.4%For more information regarding the value of a property, please contact us for a free consultation.
4 Beds
4 Baths
SOLD DATE : 02/12/2025
Key Details
Sold Price $1,035,000
Property Type Condo
Sub Type Att/Row/Townhouse
Listing Status Sold
Purchase Type For Sale
Subdivision Clarkson
MLS Listing ID W10413325
Sold Date 02/12/25
Style 3-Storey
Bedrooms 4
Annual Tax Amount $5,660
Tax Year 2024
Property Sub-Type Att/Row/Townhouse
Property Description
Luxurious End unit townhouse with a newly converted 3rd bedroom showcasing gorgeous finishings & plenty of light nestled in a mature area, on a quiet street! The Perfect location with Clarkson GO station across the street you can be downtown at Union in 22 minutes. You also have Lake Ontario a short walk away!!! This 3+1 Bedroom includes spacious bedrooms, 4 washrooms, and your choice of an office or a 4th bedroom in the basement!! Theres also a private fenced in backyard perfect for entertaining. The Kitchen & Family room have pot lights and plenty of natural light along with 9 foot ceilings, plus a bright spacious breakfast room to help you start your day with lots sunshine! Upper level boasts 2 large bedrooms w large walk in closets, as well as two 4 Pc bathrooms. You can also work from home in your home office located on the lower level or use it as a 4th bedroom. *Co-op Commission reduced to 1.25%**
Location
Province ON
County Peel
Community Clarkson
Area Peel
Zoning Single Family Residential
Rooms
Family Room Yes
Basement Finished
Kitchen 1
Separate Den/Office 1
Interior
Interior Features Central Vacuum, Air Exchanger
Cooling Central Air
Fireplaces Number 1
Fireplaces Type Electric
Exterior
Exterior Feature Deck, Porch
Parking Features Private
Garage Spaces 1.0
Pool None
Roof Type Asphalt Shingle
Lot Frontage 22.11
Lot Depth 79.16
Total Parking Spaces 3
Building
Foundation Poured Concrete
Others
Monthly Total Fees $181
ParcelsYN Yes
Read Less Info
Want to know what your home might be worth? Contact us for a FREE valuation!

Our team is ready to help you sell your home for the highest possible price ASAP
"My job is to find and attract mastery-based agents to the office, protect the culture, and make sure everyone is happy! "






