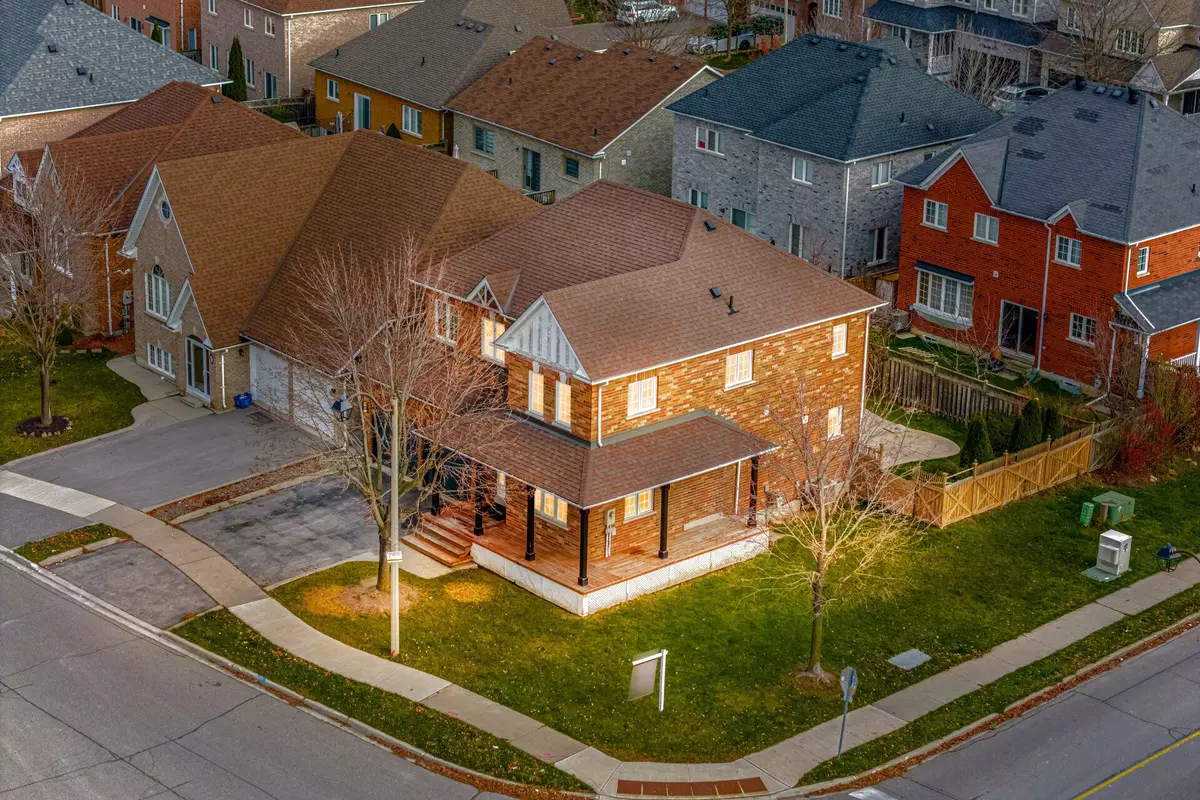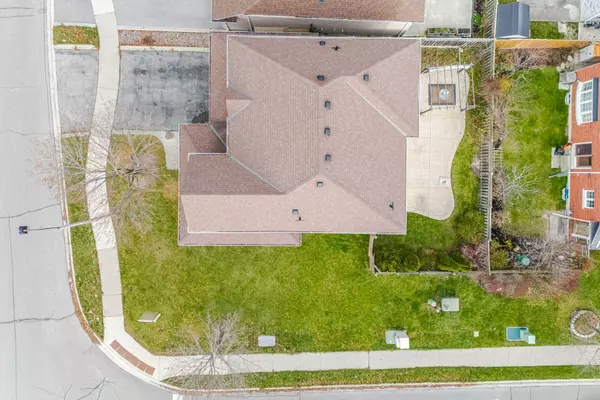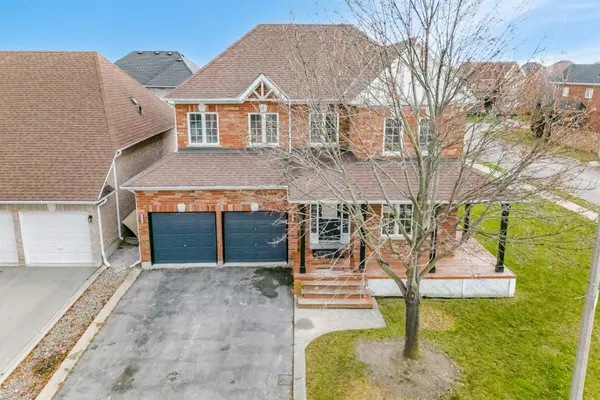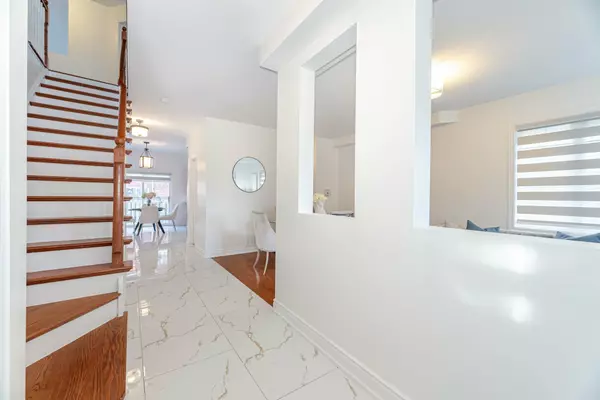$1,155,000
$999,999
15.5%For more information regarding the value of a property, please contact us for a free consultation.
4 Beds
4 Baths
SOLD DATE : 02/17/2025
Key Details
Sold Price $1,155,000
Property Type Single Family Home
Sub Type Detached
Listing Status Sold
Purchase Type For Sale
Subdivision Vales Of Castlemore
MLS Listing ID W11836199
Sold Date 02/17/25
Style 2-Storey
Bedrooms 4
Annual Tax Amount $7,327
Tax Year 2024
Property Sub-Type Detached
Property Description
Discover luxury in this stunning Freshly Painted corner lot detached home in Brampton, offering a double car garage, 4 driveway spaces (6 total), 3+1 bedrooms, 4 baths, and a finished basement with a separate entrance. The grand double-door entry leads to a bright living and dining room with large windows, while the modern kitchen impresses with stainless steel appliances, tile flooring, a backsplash, and a breakfast area with a walkout to the spacious backyard perfect for entertaining. Relax in the family room with an open-to-above ceiling, a fireplace, and large windows. Upstairs, the primary bedroom boasts a 5-piece ensuite and walk-in closet, complemented by two additional bedrooms with ample windows and closets sharing a sleek 3-piece bath. The finished basement features a fully equipped kitchen, a pot-lit living area, a bedroom with a closet, and a 3-piece bath, ideal for extended family or rental potential. Elegance meets functionality in this exceptional home don't miss out!
Location
Province ON
County Peel
Community Vales Of Castlemore
Area Peel
Rooms
Family Room Yes
Basement Finished, Separate Entrance
Kitchen 2
Separate Den/Office 1
Interior
Interior Features Water Heater
Cooling Central Air
Exterior
Parking Features Private Double
Garage Spaces 2.0
Pool None
Roof Type Shingles
Lot Frontage 53.52
Lot Depth 82.12
Total Parking Spaces 6
Building
Foundation Concrete
Read Less Info
Want to know what your home might be worth? Contact us for a FREE valuation!

Our team is ready to help you sell your home for the highest possible price ASAP
"My job is to find and attract mastery-based agents to the office, protect the culture, and make sure everyone is happy! "






