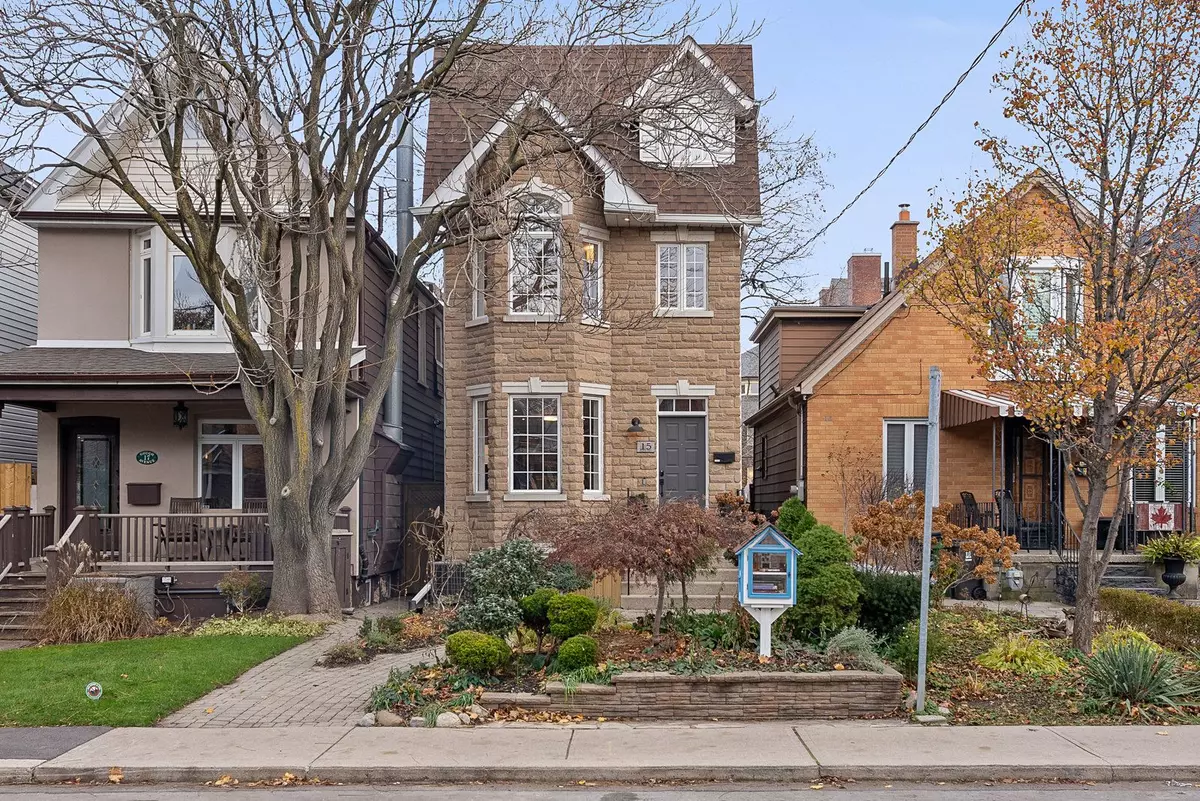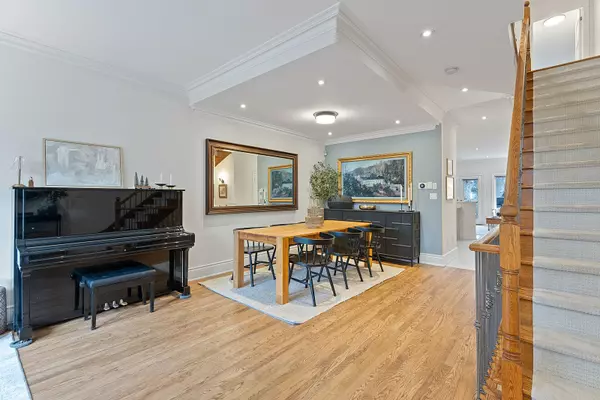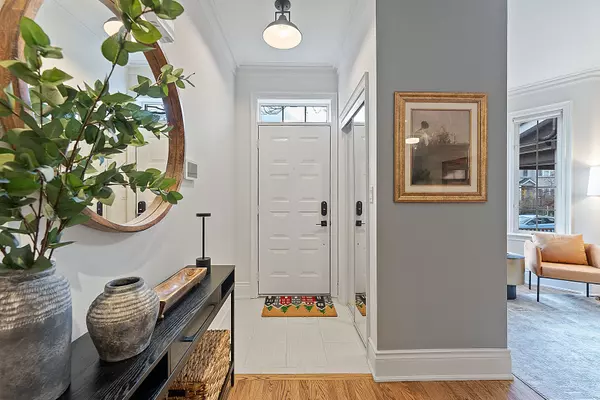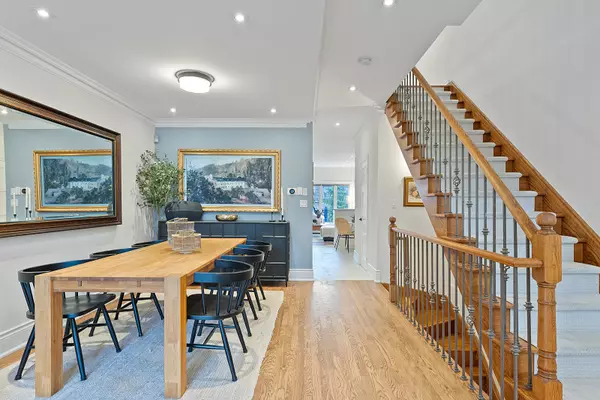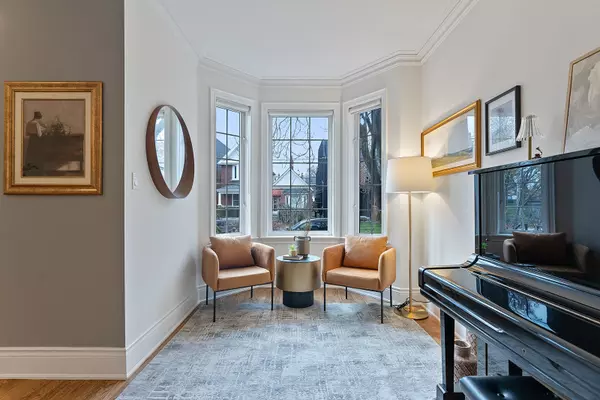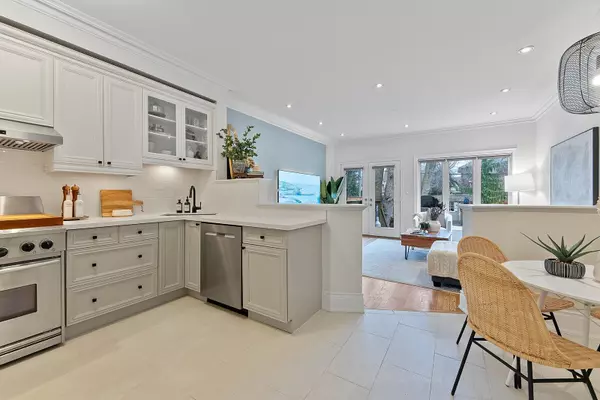$2,390,000
$2,389,000
For more information regarding the value of a property, please contact us for a free consultation.
4 Beds
5 Baths
SOLD DATE : 12/17/2024
Key Details
Sold Price $2,390,000
Property Type Single Family Home
Sub Type Detached
Listing Status Sold
Purchase Type For Sale
Approx. Sqft 2000-2500
Subdivision North Riverdale
MLS Listing ID E11882180
Sold Date 12/17/24
Style 3-Storey
Bedrooms 4
Annual Tax Amount $9,592
Tax Year 2024
Property Sub-Type Detached
Property Description
Welcome to this charming 3-story detached home in the heart of Riverdale, just steps from idyllic Withrow Park, the vibrant Danforth Avenue and the Bloor-Danforth subway line! Offering 3+1 bedrooms, 5 bathrooms, permit for street parking, and a bright, open layout, this home is perfect for family living and entertaining. The main floor features a show-stopping entry and dedicated dining space, as well as a spacious kitchen that flows seamlessly into the living area. While the second floor boasts bright bedrooms and a convenient laundry room, the convertible loft on the third floor is the real stand-out step out onto the private rooftop terrace with stunning views, ideal for relaxing or for hosting guests. Behind the house, the lush, deep backyard offers a peaceful retreat with space for kids, pets, BBQs, or pizza party. The fully renovated basement suite has a separate entrance, 1 bedroom, 1 bathroom, and a fully equipped kitchen, which is currently rented for $1,975 per month. Fitted with ample storage space throughout and an unbeatable location, this home blends modern living with fantastic investment potential. Don't miss out on this Riverdale gem! **Open Houses 13:00-15:30 on 8 Dec, 14 Dec, 15 Dec **
Location
Province ON
County Toronto
Community North Riverdale
Area Toronto
Rooms
Family Room Yes
Basement Apartment, Finished with Walk-Out
Kitchen 2
Separate Den/Office 1
Interior
Interior Features Water Heater
Cooling Central Air
Exterior
Parking Features Street Only
Pool None
Roof Type Asphalt Shingle
Lot Frontage 20.0
Lot Depth 139.68
Building
Foundation Concrete
Others
ParcelsYN No
Read Less Info
Want to know what your home might be worth? Contact us for a FREE valuation!

Our team is ready to help you sell your home for the highest possible price ASAP
"My job is to find and attract mastery-based agents to the office, protect the culture, and make sure everyone is happy! "

