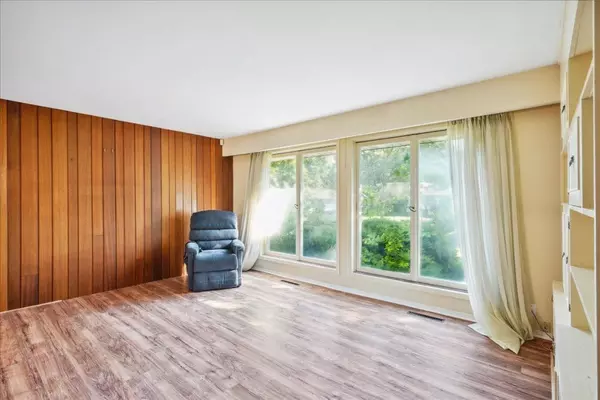$550,000
$599,900
8.3%For more information regarding the value of a property, please contact us for a free consultation.
3 Beds
2 Baths
SOLD DATE : 01/08/2025
Key Details
Sold Price $550,000
Property Type Single Family Home
Sub Type Detached
Listing Status Sold
Purchase Type For Sale
Approx. Sqft 1500-2000
MLS Listing ID X10423839
Sold Date 01/08/25
Style Sidesplit 4
Bedrooms 3
Annual Tax Amount $5,130
Tax Year 2024
Property Description
Nestled in the charming Glenridge neighbourhood, this inviting 3-bedroom home with walk-up basement offers endless potential in a mature and family-friendly community. Situated on a generous 7,244 sq ft lot, the property provides a serene and spacious backdrop for your personal touches. The home features a classic layout with a large living area with bright window, a large eat-in kitchen, 2 spacious rec rooms, and 321 sq ft garage with ample storage. Plenty of room for a growing family. The large and quiet backyard is a perfect canvas for gardening enthusiasts or outdoor gatherings. With its quaint location and room to grow, this house presents a unique opportunity for those looking to invest in a property with character and charm. Embrace the chance to create your dream home in this lovely part of St. Catharines! Minutes walk for Pen Centre and bus stops. Minutes drive to highway, plazas, shops, restaurants, theatre.
Location
Province ON
County Niagara
Community 461 - Glendale/Glenridge
Area Niagara
Region 461 - Glendale/Glenridge
City Region 461 - Glendale/Glenridge
Rooms
Family Room No
Basement Full, Partially Finished
Kitchen 1
Interior
Interior Features Auto Garage Door Remote, Water Heater Owned
Cooling Central Air
Exterior
Parking Features Private Double
Garage Spaces 7.0
Pool None
Roof Type Asphalt Shingle
Lot Frontage 70.9
Lot Depth 111.45
Total Parking Spaces 7
Building
Foundation Concrete
Read Less Info
Want to know what your home might be worth? Contact us for a FREE valuation!

Our team is ready to help you sell your home for the highest possible price ASAP
"My job is to find and attract mastery-based agents to the office, protect the culture, and make sure everyone is happy! "






