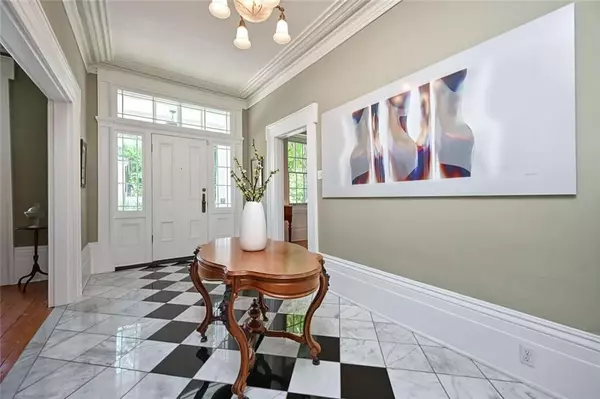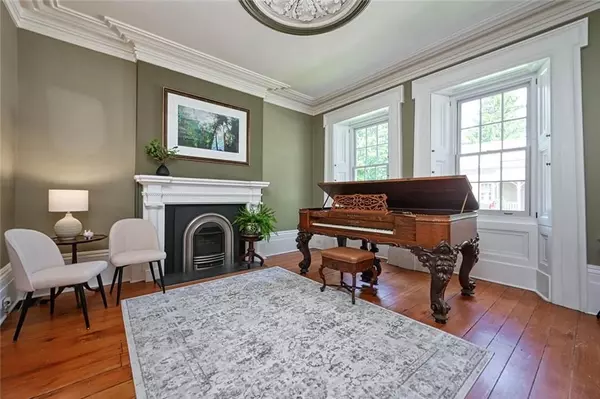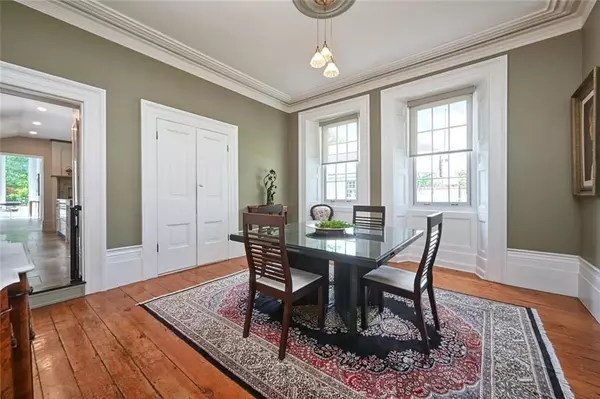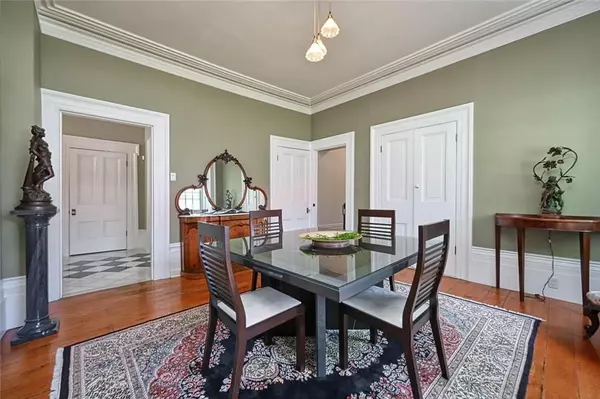$1,250,000
$1,299,999
3.8%For more information regarding the value of a property, please contact us for a free consultation.
4 Beds
3 Baths
SOLD DATE : 10/27/2023
Key Details
Sold Price $1,250,000
Property Type Single Family Home
Sub Type Detached
Listing Status Sold
Purchase Type For Sale
Subdivision 804 - Merrickville
MLS Listing ID X9497215
Sold Date 10/27/23
Style 2-Storey
Bedrooms 4
Annual Tax Amount $7,616
Tax Year 2023
Property Sub-Type Detached
Property Description
Welcome to the "Stephen Merrick House," a magnificent property nestled in the village of Merrickville, steeped in history & rich in natural beauty. This captivating home boasts a timeless allure w/stunning Greek Revival architecture, a testament to its historical significance & elegance. Extensively restored w/utmost care & attention to detail, this property has been thoughtfully revitalized while carefully preserving its original character. Stepping inside you'll be greeted by an interior that seamlessly blends modern comforts w/historic appeal. Elegantly appointed rooms offer an inviting atmosphere, filled w/natural light that accentuates the home's inherent warmth & character. High ceilings & spacious layouts create an air of openness & sophistication. The luxurious m/f primary suite w/5 piece ensuite exudes modern comfort & contemporary design. Along with the area's rich heritage & scenic waterways, this captivating home offers a timeless allure & awaits the discriminating buyers., Flooring: Tile, Flooring: Marble, Flooring: Hardwood
Location
Province ON
County Leeds & Grenville
Community 804 - Merrickville
Area Leeds & Grenville
Zoning RESIDENTIAL
Rooms
Basement Full, Unfinished
Interior
Cooling Central Air
Fireplaces Number 3
Fireplaces Type Natural Gas
Exterior
Roof Type Shingles,Metal
Lot Frontage 114.0
Lot Depth 161.0
Total Parking Spaces 6
Building
Foundation Concrete, Stone
Read Less Info
Want to know what your home might be worth? Contact us for a FREE valuation!

Our team is ready to help you sell your home for the highest possible price ASAP
"My job is to find and attract mastery-based agents to the office, protect the culture, and make sure everyone is happy! "






