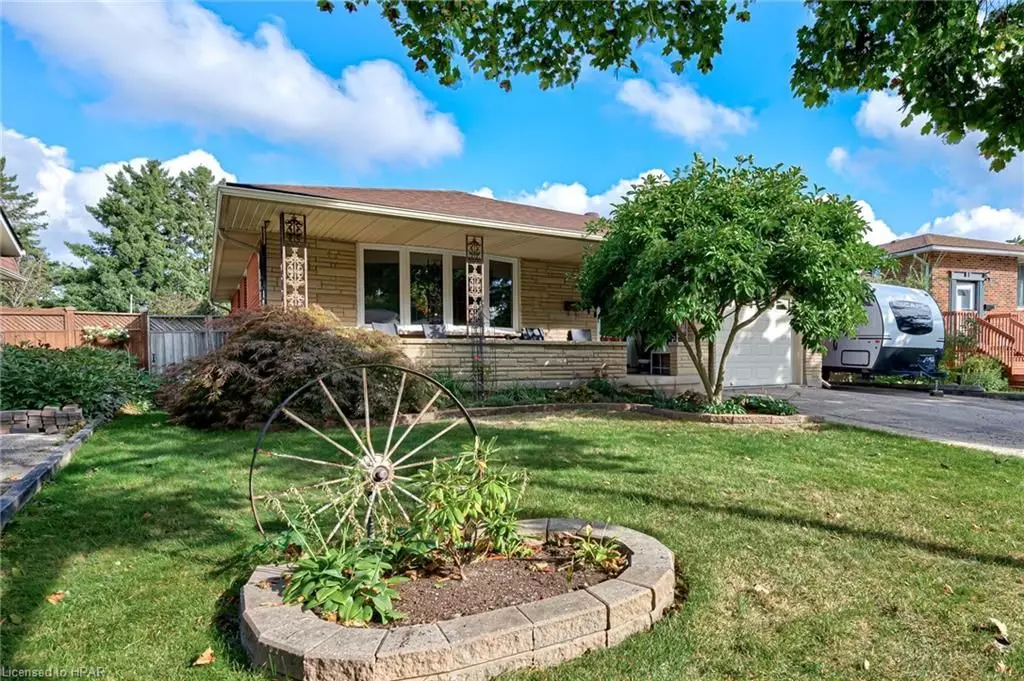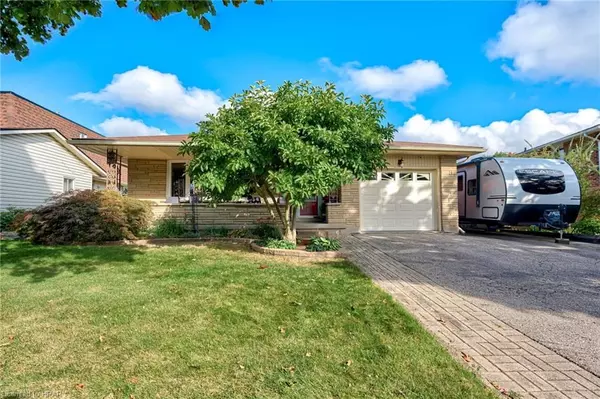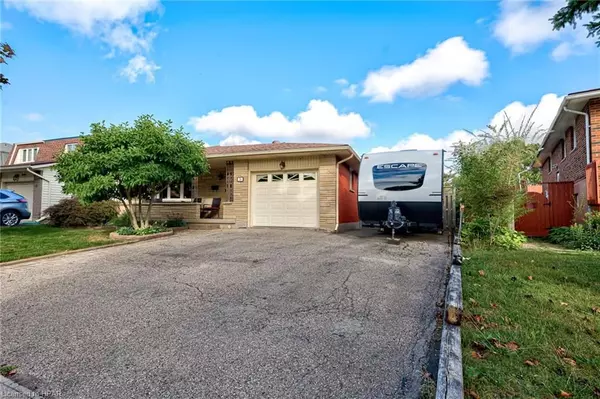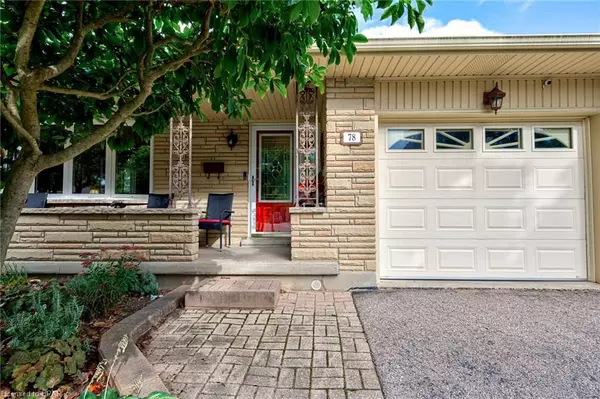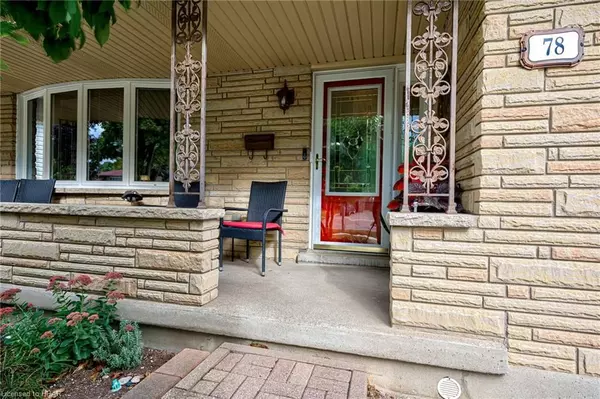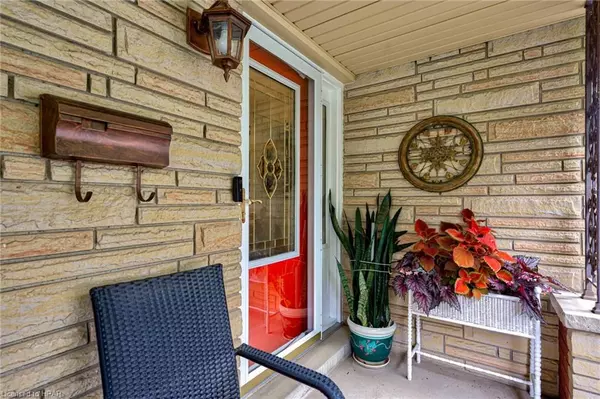$795,000
$799,900
0.6%For more information regarding the value of a property, please contact us for a free consultation.
4 Beds
2 Baths
1,100 SqFt
SOLD DATE : 12/16/2024
Key Details
Sold Price $795,000
Property Type Single Family Home
Sub Type Detached
Listing Status Sold
Purchase Type For Sale
Square Footage 1,100 sqft
Price per Sqft $722
MLS Listing ID X11823052
Sold Date 12/16/24
Style Bungalow
Bedrooms 4
Annual Tax Amount $4,205
Tax Year 2024
Property Description
Charming 4-Bedroom Bungalow with In-Law Suite Potential
Welcome to this beautifully maintained brick bungalow, the perfect family home in a prime location! Situated on a mature, tree-lined street, this property boasts 4 spacious bedrooms and 2 bathrooms, making it ideal for families of all sizes.
The walk-out basement offers versatile living options for guests or extended family.
Enjoy a beautiful, large backyard complete with a deck, patio, and pool—perfect for entertaining or relaxing.
The home features hard surface countertops and stunning wood floors throughout.
Includes a 1-car garage and ample driveway parking for guests.
This is only the second owner of the home, showcasing its long-term appeal.
Don't miss your chance to own this wonderful property that combines comfort and style in a fantastic location. Schedule your showing today!
Location
Province ON
County Waterloo
Area Waterloo
Zoning R2A
Rooms
Basement Walk-Out, Partially Finished
Kitchen 1
Separate Den/Office 1
Interior
Interior Features Other, Water Heater Owned, Water Softener
Cooling Central Air
Laundry In Basement
Exterior
Exterior Feature Deck
Parking Features Private Double
Garage Spaces 5.0
Pool Inground
Roof Type Asphalt Shingle
Lot Frontage 154.08
Exposure South
Total Parking Spaces 5
Building
Foundation Poured Concrete
New Construction false
Others
Senior Community Yes
Read Less Info
Want to know what your home might be worth? Contact us for a FREE valuation!

Our team is ready to help you sell your home for the highest possible price ASAP
"My job is to find and attract mastery-based agents to the office, protect the culture, and make sure everyone is happy! "

