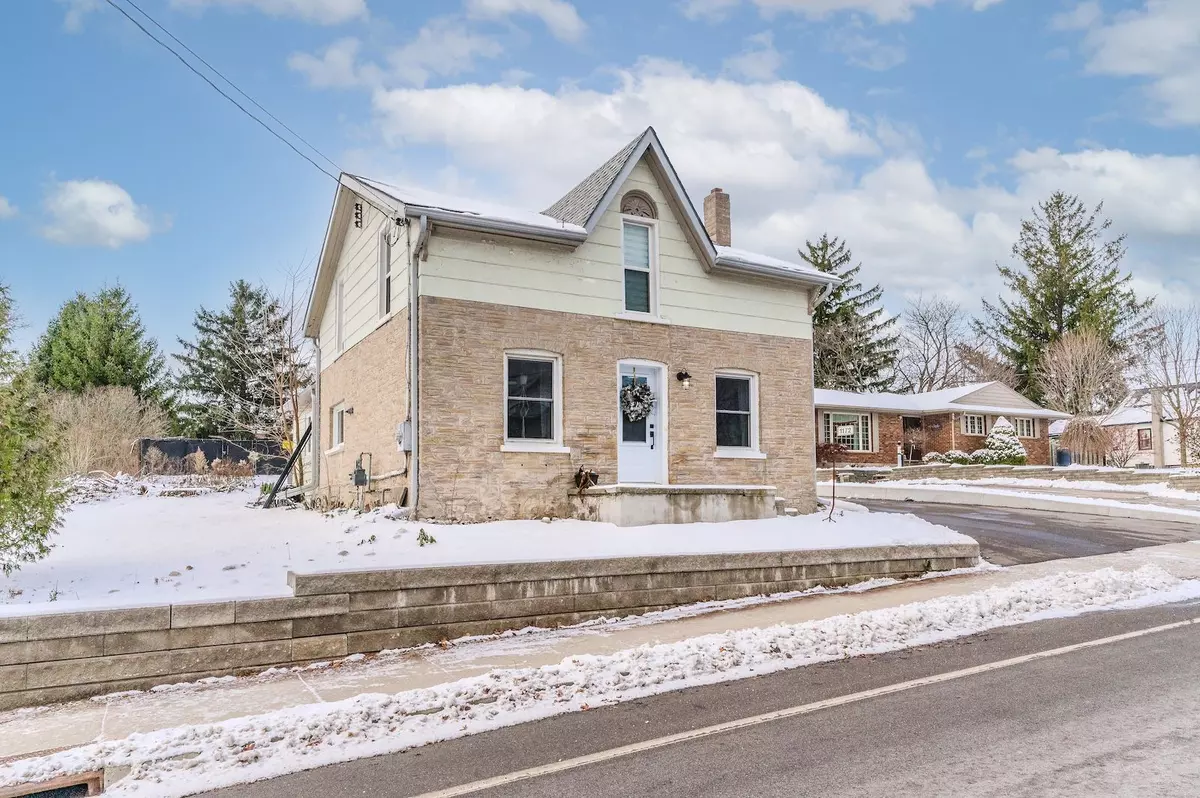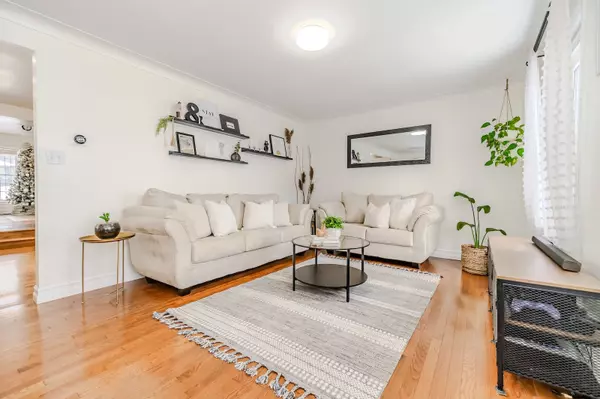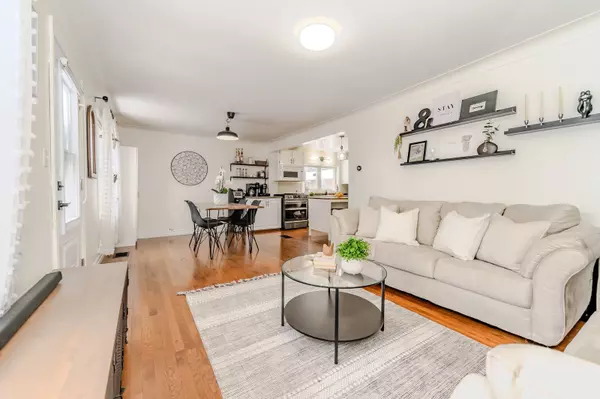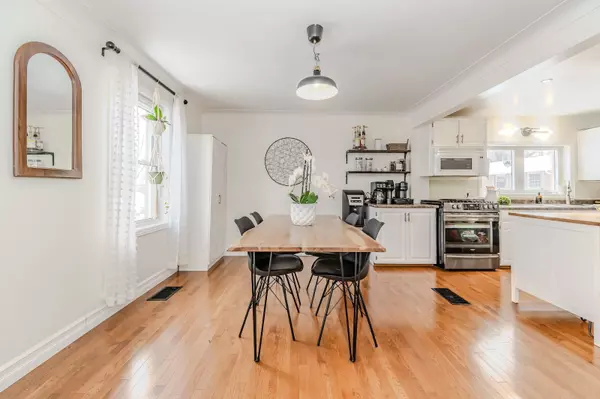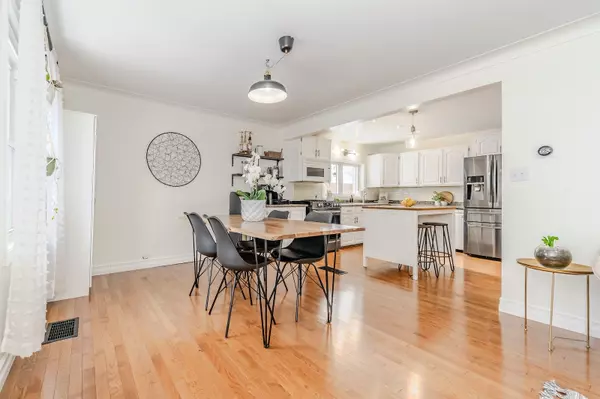$715,000
$699,900
2.2%For more information regarding the value of a property, please contact us for a free consultation.
3 Beds
2 Baths
SOLD DATE : 12/16/2024
Key Details
Sold Price $715,000
Property Type Single Family Home
Sub Type Detached
Listing Status Sold
Purchase Type For Sale
Approx. Sqft 1100-1500
MLS Listing ID X11886009
Sold Date 12/16/24
Style 1 1/2 Storey
Bedrooms 3
Annual Tax Amount $3,219
Tax Year 2024
Property Description
OPEN HOUSE CANCELLED - Welcome to 1172 Swan Street in Ayr! This charming 1.5-story century home is situated on an almost half-acre lot, offering a country-style living experience with all the conveniences of being in town. On the main level, you'll love the open-concept layout featuring hardwood flooring throughout. The spacious kitchen, equipped with an updated grey stainless steel refrigerator and gas range, serves as the heart of the home, seamlessly connecting to the separate dining area and the living room at the front of the house. This level also includes a large, cozy family room with an electric fireplace and a four-piece bathroom. The upper level boasts three bedrooms, including a generously sized primary bedroom that could easily be converted back into a fourth bedroom. Additionally, there is a convenient two-piece bathroom on this level. The basement features a laundry room, utility room, a rough-in for an additional bathroom, and a finished bonus room that can serve as a recreation room, home office, or workout space. The mature lot measures approximately 80 feet wide and over 250 feet deep. It has a paved driveway that can accommodate 10+ cars, a fenced in-ground pool, a concrete patio complete with a hot tub, and a detached garage with a loft that offers plenty of space for a workshop. Located just a short drive from Highway 401, this home is close to schools, shopping, and other amenities.
Location
Province ON
County Waterloo
Area Waterloo
Zoning Z5
Rooms
Family Room Yes
Basement Partial Basement, Unfinished
Kitchen 1
Interior
Interior Features Rough-In Bath, Water Heater, Water Softener
Cooling Central Air
Fireplaces Number 1
Fireplaces Type Electric, Family Room
Exterior
Parking Features Private Double, Private Triple, Tandem
Garage Spaces 12.0
Pool Inground
Roof Type Asphalt Shingle
Lot Frontage 81.65
Lot Depth 258.12
Total Parking Spaces 12
Building
Foundation Stone, Unknown
Read Less Info
Want to know what your home might be worth? Contact us for a FREE valuation!

Our team is ready to help you sell your home for the highest possible price ASAP
"My job is to find and attract mastery-based agents to the office, protect the culture, and make sure everyone is happy! "

