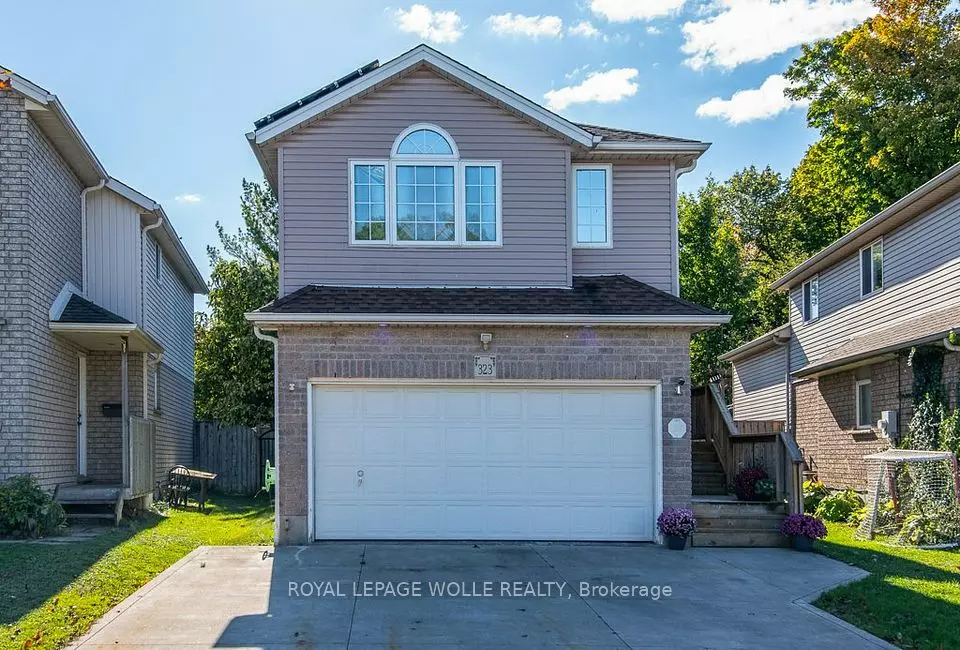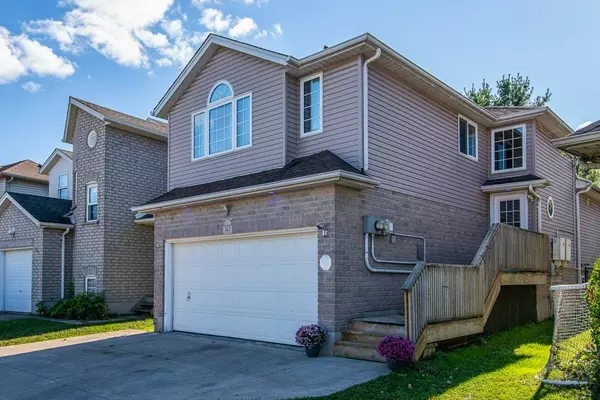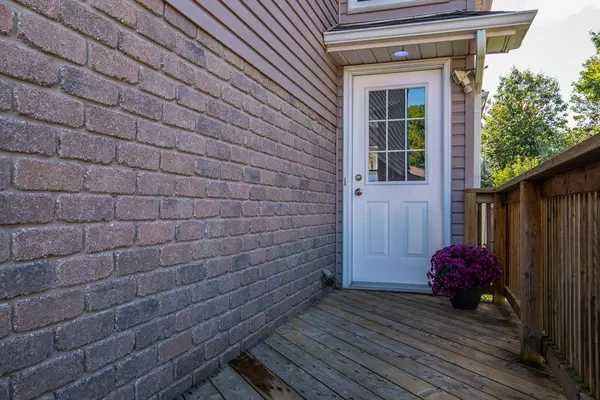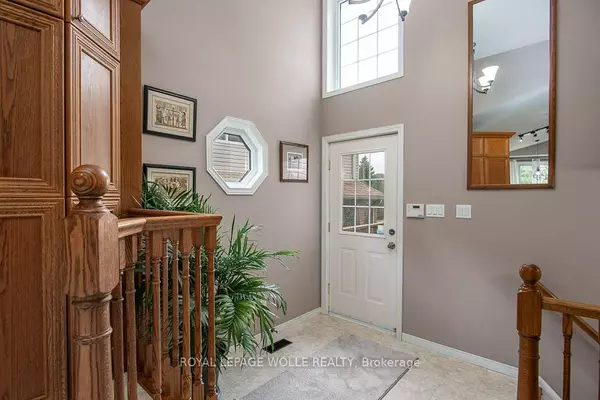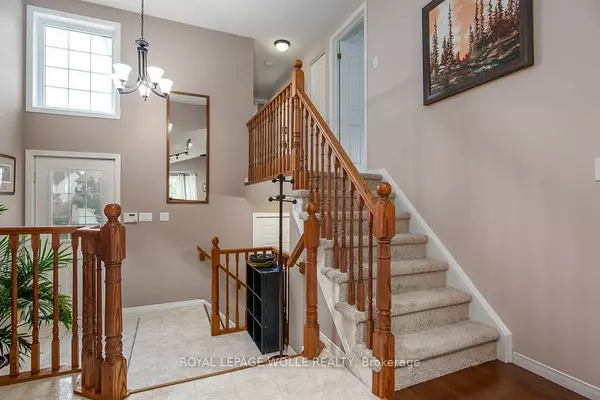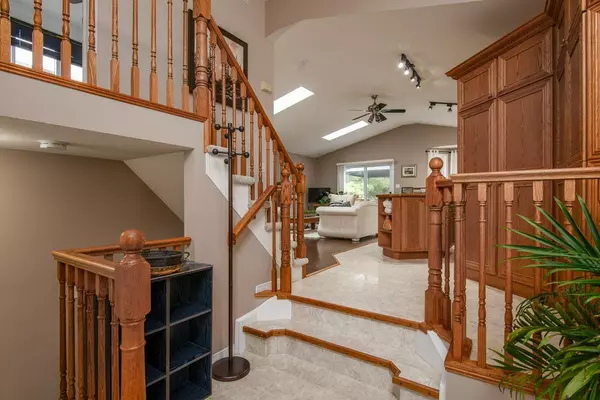$788,000
$799,900
1.5%For more information regarding the value of a property, please contact us for a free consultation.
2 Beds
2 Baths
SOLD DATE : 12/14/2024
Key Details
Sold Price $788,000
Property Type Single Family Home
Sub Type Detached
Listing Status Sold
Purchase Type For Sale
Approx. Sqft 1100-1500
MLS Listing ID X9383279
Sold Date 12/14/24
Style 2-Storey
Bedrooms 2
Annual Tax Amount $4,428
Tax Year 2024
Property Description
SUNDAY OPEN HOUSE CANCELLED. Discover the perfect blend of style and functionality in this impressive 2-bedroom, 2-storey home, nestled in a prime neighborhood and backing onto a serene greenbelt. The main level boasts an airy, open-concept design, anchored by a great room with striking vaulted ceilings that create a sense of grandeur. The well-appointed kitchen seamlessly flows into the living and dining areas, making it ideal for both daily living and entertaining. Upstairs, you'll find a spacious office, perfect for working from home, along with two generously sized bedrooms. The large, finished recreation room offers additional living space, ideal for family gatherings or hobbies. This home also features a double car garage plus a 3 car concrete driveway for added convenience and a solar panel system that is owned and generates income to the owner ( new Carpet Sept 2024) washer & Dryer and convection microwave (Sept 2024) Smoke and Carbon detectors and Sump Pump (Sept 2024) furnace & Central Air Conditioning (Dec 2017) tankless water heater is owned. Blower door test completed in 2017 and extra insulation added. Enjoy a lifestyle of comfort, privacy, and efficiency in this exceptional property!
Location
Province ON
County Waterloo
Area Waterloo
Zoning R4
Rooms
Family Room No
Basement Full, Partially Finished
Kitchen 1
Interior
Interior Features Sump Pump, Water Heater Owned, Water Softener
Cooling Central Air
Fireplaces Number 2
Fireplaces Type Natural Gas
Exterior
Exterior Feature Backs On Green Belt
Parking Features Private Double
Garage Spaces 5.0
Pool None
Roof Type Asphalt Shingle
Lot Frontage 30.21
Lot Depth 116.02
Total Parking Spaces 5
Building
Foundation Poured Concrete
Others
Security Features Carbon Monoxide Detectors,Smoke Detector
Read Less Info
Want to know what your home might be worth? Contact us for a FREE valuation!

Our team is ready to help you sell your home for the highest possible price ASAP
"My job is to find and attract mastery-based agents to the office, protect the culture, and make sure everyone is happy! "

