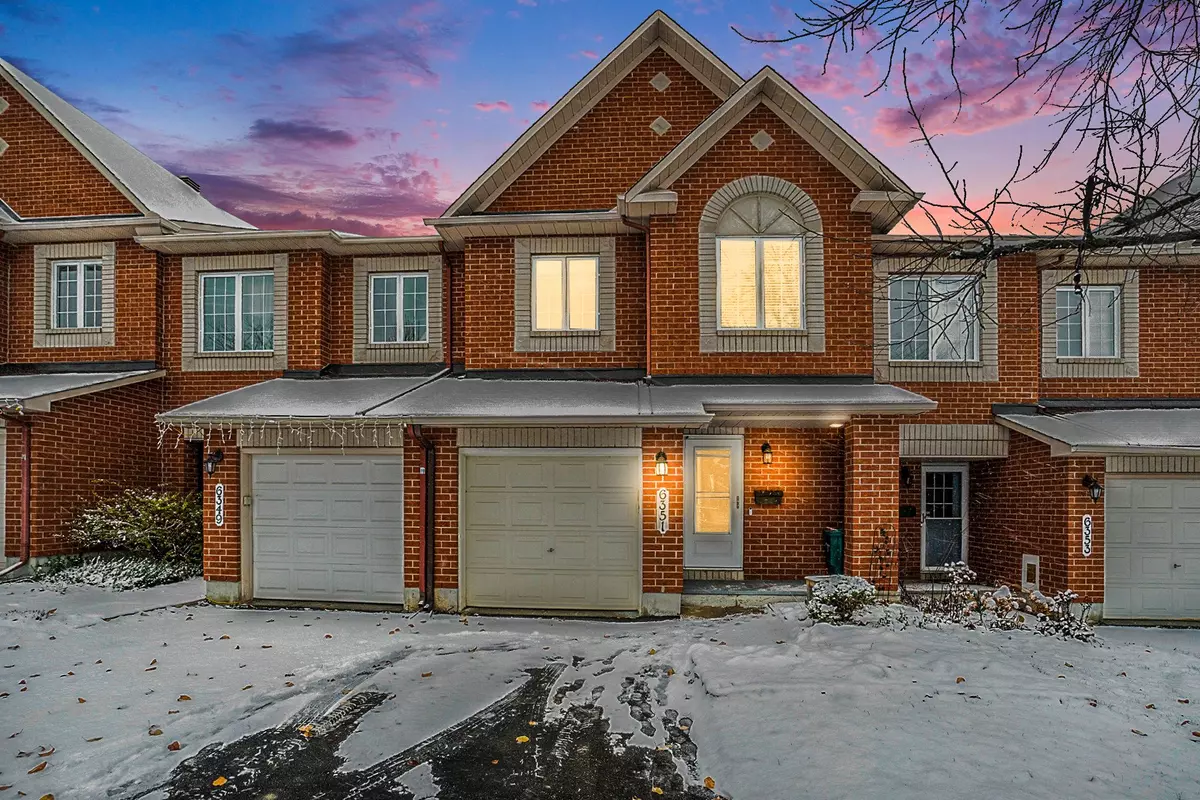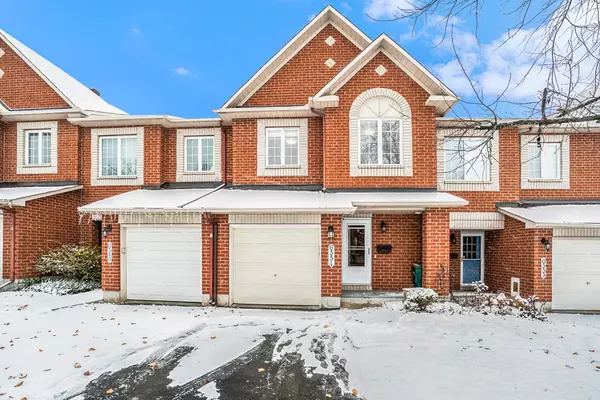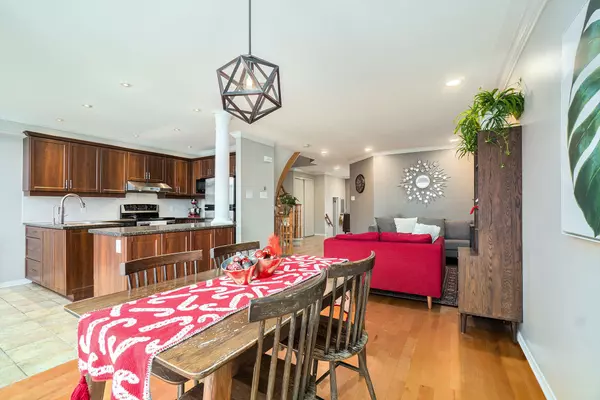$599,200
$605,000
1.0%For more information regarding the value of a property, please contact us for a free consultation.
6 Beds
3 Baths
SOLD DATE : 12/14/2024
Key Details
Sold Price $599,200
Property Type Condo
Sub Type Att/Row/Townhouse
Listing Status Sold
Purchase Type For Sale
Subdivision 2009 - Chapel Hill
MLS Listing ID X11882884
Sold Date 12/14/24
Style 2-Storey
Bedrooms 6
Annual Tax Amount $3,804
Tax Year 2024
Property Sub-Type Att/Row/Townhouse
Property Description
Conditional sold and No show. Minto popular Manhattan floor plan townhome. Located at most picturesque community in Orleans, Chapel Hill. Abundance of mature trees, good schools, public transit and a short commute to downtown Ottawa. The whole main floor has been upgraded with potlights. Open concept kitchen is equipped with Reverse Osmosis drinking water system. Spacious breakfast area leads to serene backyard, which is fully fenced with well maintained deck, patio and perennials. Hard wood floor through living room and dinning room. Southwest facing brings a lot of natural light. Primary bedroom featured 4-pieces in-suite bathroom and walk-in closet. Upgraded 2nd bathroom featured heated floor. Gas fireplace adds extra cozy to the basement family room.
Location
Province ON
County Ottawa
Community 2009 - Chapel Hill
Area Ottawa
Rooms
Family Room Yes
Basement Finished
Kitchen 1
Separate Den/Office 3
Interior
Interior Features Water Purifier
Cooling Central Air
Fireplaces Number 1
Fireplaces Type Natural Gas
Exterior
Parking Features Inside Entry
Garage Spaces 1.0
Pool None
Roof Type Asphalt Shingle
Lot Frontage 20.32
Lot Depth 101.23
Total Parking Spaces 3
Building
Foundation Poured Concrete
Read Less Info
Want to know what your home might be worth? Contact us for a FREE valuation!

Our team is ready to help you sell your home for the highest possible price ASAP
"My job is to find and attract mastery-based agents to the office, protect the culture, and make sure everyone is happy! "






