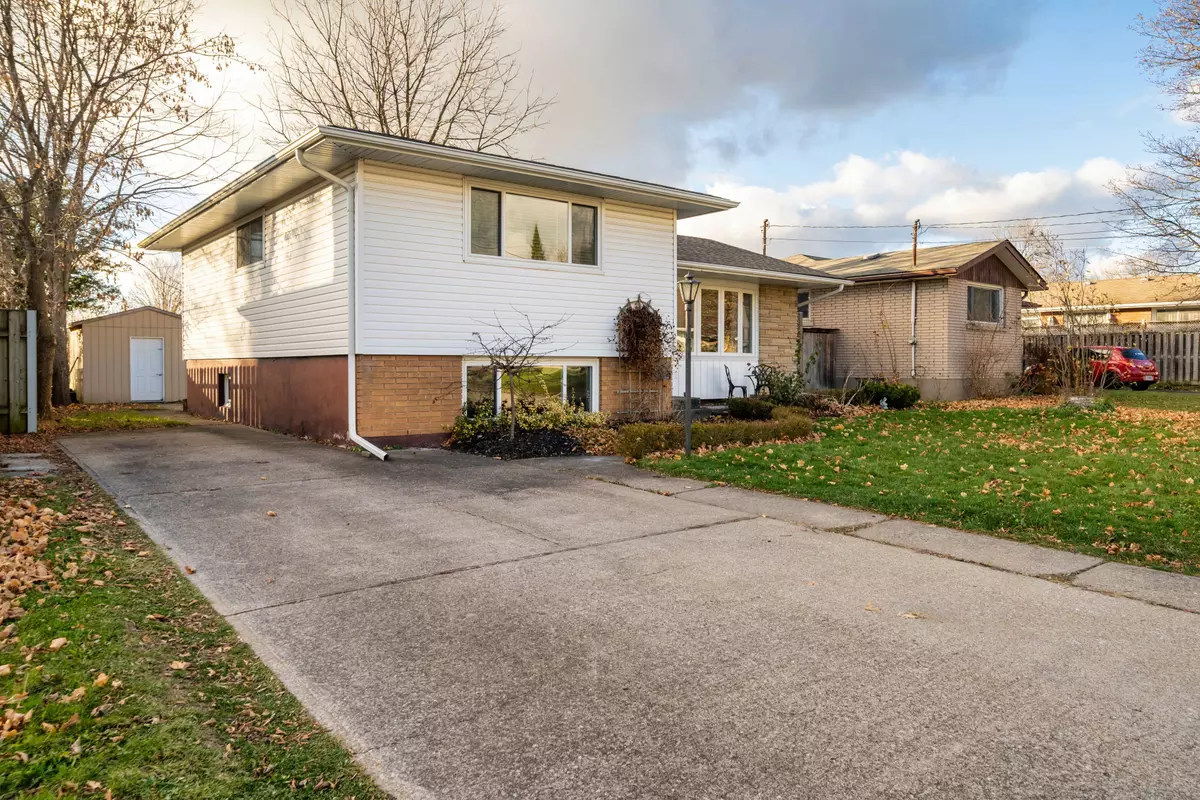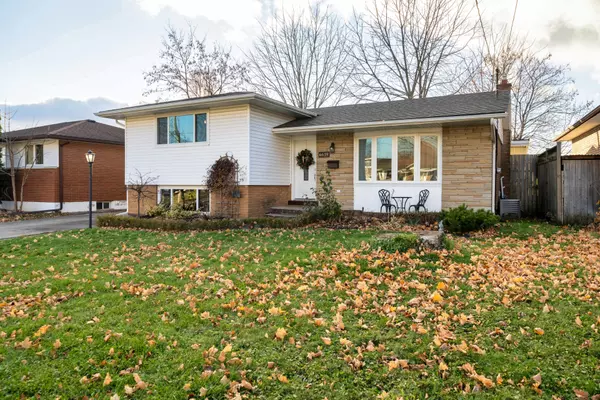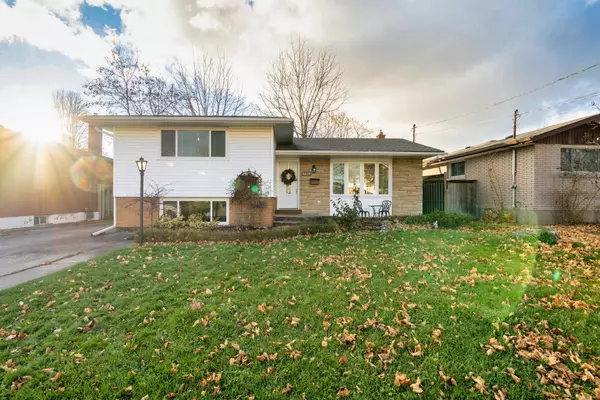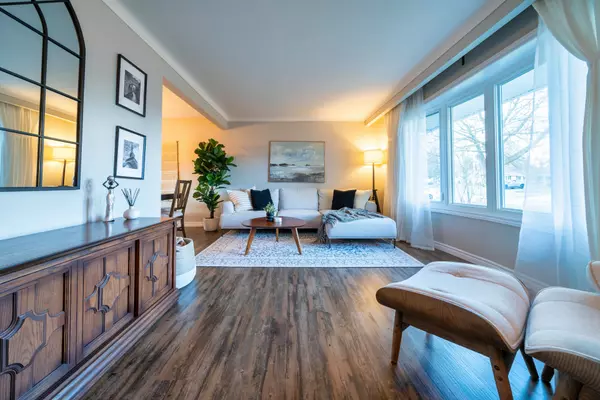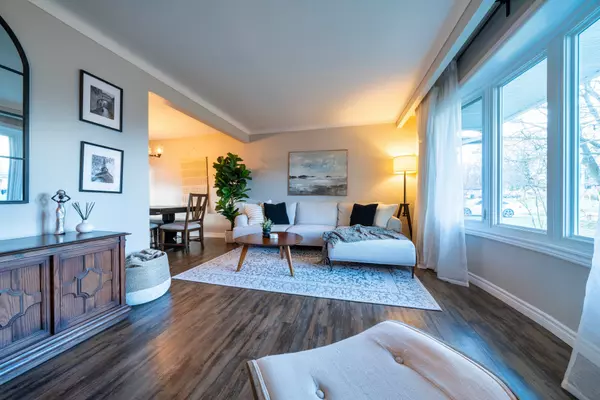$610,000
$619,000
1.5%For more information regarding the value of a property, please contact us for a free consultation.
4 Beds
2 Baths
SOLD DATE : 01/13/2025
Key Details
Sold Price $610,000
Property Type Single Family Home
Sub Type Detached
Listing Status Sold
Purchase Type For Sale
MLS Listing ID X11883791
Sold Date 01/13/25
Style Sidesplit 3
Bedrooms 4
Annual Tax Amount $3,160
Tax Year 2024
Property Description
Welcome Home to 6619 Argyll Crescent!This fully finished side-split home is nestled in a peaceful and welcoming neighborhood in one of Niagara Falls' most desirable areas. Perfect for growing families, the property is conveniently located near schools, parks, shopping, and offers easy highway access.Step inside and be greeted by a bright and spacious living room, where a large picture window fills the space with natural light, creating a warm and inviting atmosphere. The eat-in kitchen, thoughtfully designed for entertaining, features stainless steel appliances, custom cabinetry, and plenty of room to host family and friends.A few steps upstairs, youll find three generously sized bedrooms, each with ample closet space, along with a stylishly updated 3-piece bathroom.Need additional space? The separate side entrance leads to the lower level, where you'll discover a fourth bedroom bathed in natural light and a beautifully renovated 3-piece bathroom.But wait, theres more! The fully finished basement offers a large recreation room, a dedicated laundry area, and a spacious utility room for all your storage needs. The backyard is the outdoor heaven, with shed, deck and plenty of places for kids playing.This move-in-ready home is perfect for investors or families looking for a comfortable and stylish place to call their own. Dont miss out on this incredible opportunityschedule your showing today!
Location
Province ON
County Niagara
Community 217 - Arad/Fallsview
Area Niagara
Zoning R1C
Region 217 - Arad/Fallsview
City Region 217 - Arad/Fallsview
Rooms
Family Room No
Basement Finished, Separate Entrance
Kitchen 1
Separate Den/Office 1
Interior
Interior Features Other
Cooling Central Air
Exterior
Parking Features Private Double
Garage Spaces 4.0
Pool None
Roof Type Asphalt Shingle
Lot Frontage 55.15
Lot Depth 105.66
Total Parking Spaces 4
Building
Foundation Poured Concrete
Read Less Info
Want to know what your home might be worth? Contact us for a FREE valuation!

Our team is ready to help you sell your home for the highest possible price ASAP
"My job is to find and attract mastery-based agents to the office, protect the culture, and make sure everyone is happy! "

