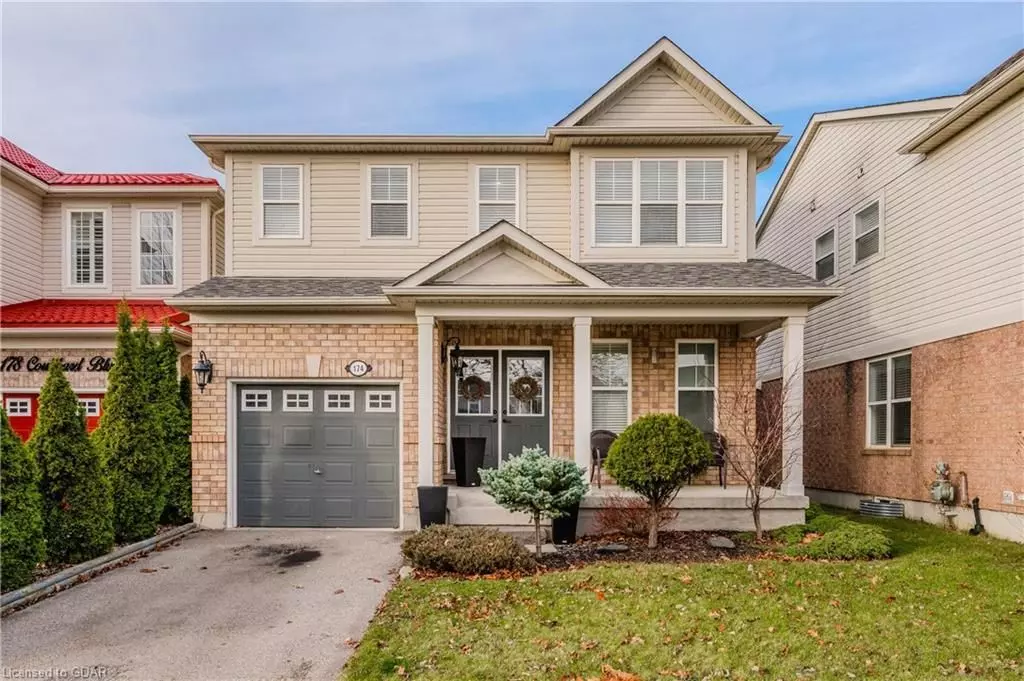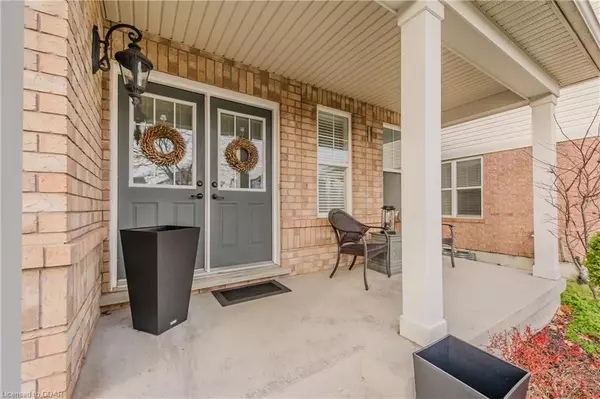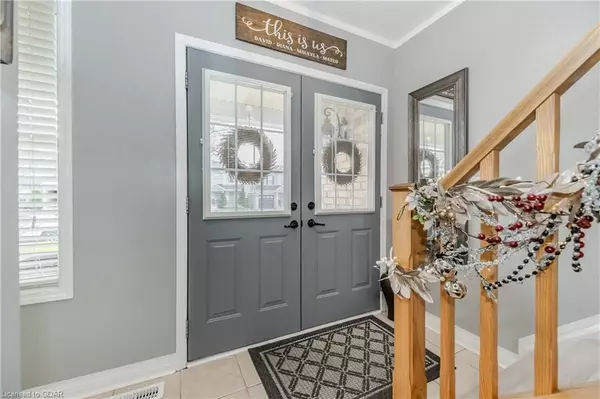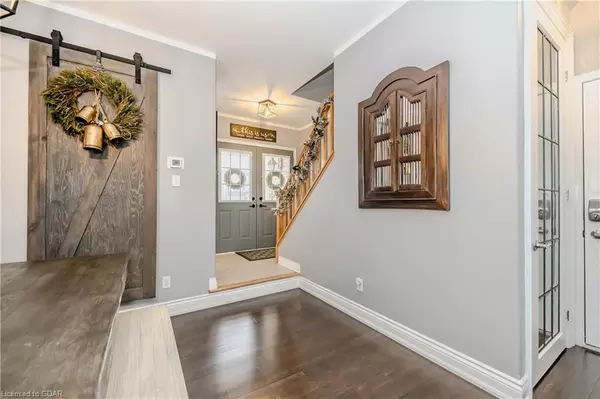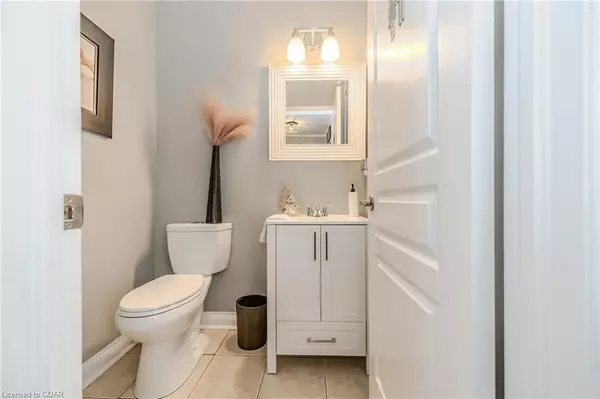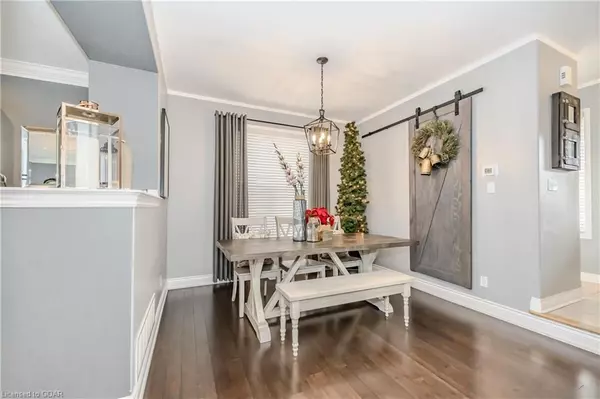$830,000
$845,000
1.8%For more information regarding the value of a property, please contact us for a free consultation.
3 Beds
2 Baths
1,771 SqFt
SOLD DATE : 12/13/2024
Key Details
Sold Price $830,000
Property Type Single Family Home
Sub Type Detached
Listing Status Sold
Purchase Type For Sale
Square Footage 1,771 sqft
Price per Sqft $468
MLS Listing ID X11822935
Sold Date 12/13/24
Style 2-Storey
Bedrooms 3
Annual Tax Amount $5,022
Tax Year 2024
Property Description
Welcome home. This stunning three bedroom home is loaded with upgrades and move-in ready. Located in a sought-after neighborhood just minutes from the 401, parks, schools, shopping and many other amenities. This gorgeous fully-detached family home has it all. It has been thoughtfully upgraded to nine foot ceilings on the main floor, recessed lighting, rounded corner beads, double French entryway doors and so much more. The main floor layout of this home features a beautiful and spacious open concept living room, adjacent to the kitchen with features upgraded countertops, breakfast bar and pendant lighting, as well as a dinette with rear access out onto the unspoiled, fully-fenced, large backyard. This home is an entertainer's dream, since it not only has a spacious dinette, but also a large formal dining room to host friends and family. This well-planned layout main floor also features a two piece powder room, gleaming hardwood floors, and upgraded lighting throughout. On the second level of this home is a spacious primary bedroom featuring a large ensuite bathroom complete with soaker tub, and a walk-in closet. The spacious second and third bedrooms have large closets and access to a four piece Jack-and-Jill style bathroom with a tub making this the perfect home for large families. The second floor also has an incredible upper-level laundry room complemented by upper storage and wall-to-wall countertops and backsplash. The space doesn't end there, the unspoiled basement features ample storage, a rough-in for a bathroom and is yours to design to your family's needs and make your very own. This home features a new furnace and central air conditioning unit in 2022, is fantastically maintained and ready for you to call it home. Don't miss out on this great opportunity in a fantastic location.
Location
Province ON
County Waterloo
Area Waterloo
Zoning R6
Rooms
Family Room Yes
Basement Unfinished, Full
Kitchen 1
Interior
Interior Features Water Heater, Water Softener
Cooling Central Air
Laundry Laundry Room
Exterior
Parking Features Private, Other
Garage Spaces 3.0
Pool None
View Creek/Stream, Pond, City, Park/Greenbelt, Forest, Trees/Woods
Roof Type Asphalt Shingle
Lot Frontage 34.69
Lot Depth 101.03
Exposure East
Total Parking Spaces 3
Building
Foundation Poured Concrete
New Construction false
Others
Senior Community Yes
Read Less Info
Want to know what your home might be worth? Contact us for a FREE valuation!

Our team is ready to help you sell your home for the highest possible price ASAP
"My job is to find and attract mastery-based agents to the office, protect the culture, and make sure everyone is happy! "

