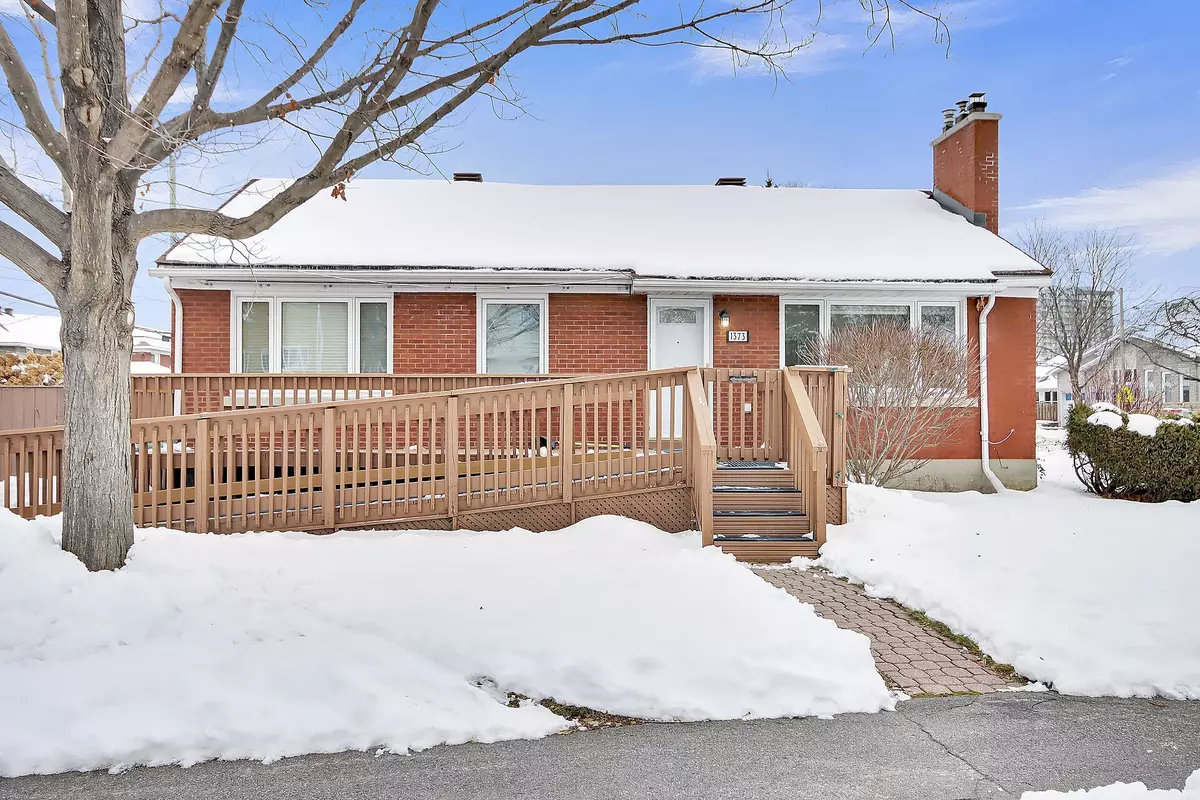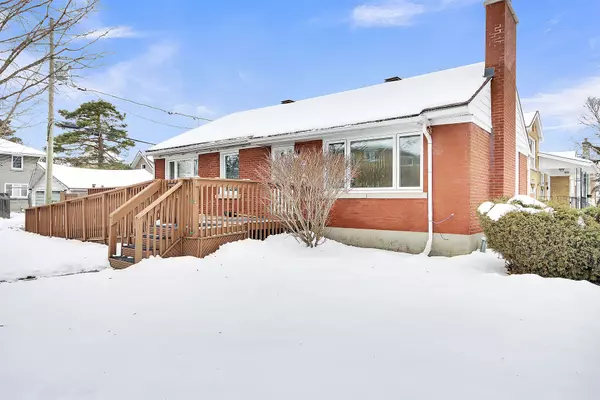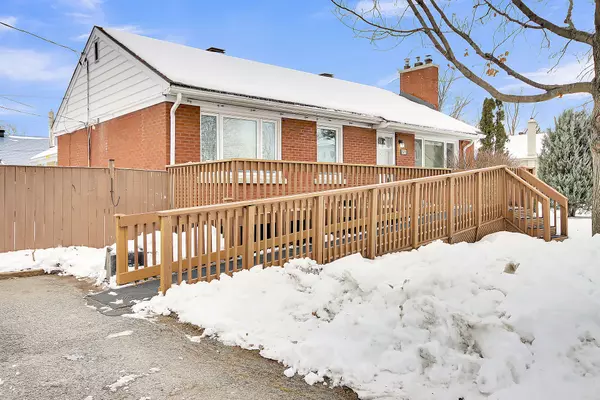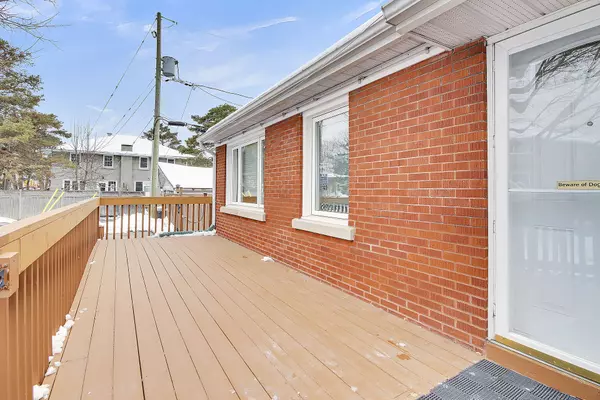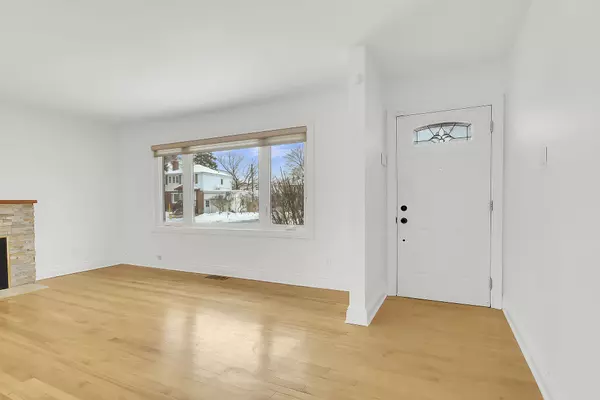$585,000
$599,900
2.5%For more information regarding the value of a property, please contact us for a free consultation.
3 Beds
2 Baths
SOLD DATE : 01/08/2025
Key Details
Sold Price $585,000
Property Type Single Family Home
Sub Type Detached
Listing Status Sold
Purchase Type For Sale
Subdivision 5301 - Carlington
MLS Listing ID X11887947
Sold Date 01/08/25
Style Bungalow
Bedrooms 3
Annual Tax Amount $3,898
Tax Year 2024
Property Sub-Type Detached
Property Description
This 3-bedroom, 2-full-bathroom bungalow is an inviting haven for families and individuals, situated in a desirable neighbourhood that combines comfort and convenience. The home boasts a classic structure complemented by modern updates, making it aesthetically pleasing and functional. The house has a private yard, mature trees, flower beds, and a spacious lawn, offering ample space for outdoor activities and gatherings. The driveway provides convenient off-street parking. The home's freshly painted interior offers three bedrooms on the main floor and a good-sized living room with a gas insert Fireplace. Main floor laundry has been added to one of the bedroom closets for convenience. The kitchen has easy access to the dining area and the yard for a BBQ. The basement is easily accessible from upstairs or the separate rear entrance. The basement features a family room with a full kitchen, a three-piece bath, and separate laundry. Perfect for teen retreat or live-in help. Updates over the years are Furnace, AC, roof, owned HWT and windows. Don't miss the opportunity to make this delightful property your own.
Location
Province ON
County Ottawa
Community 5301 - Carlington
Area Ottawa
Zoning R1PP
Rooms
Family Room No
Basement Partially Finished, Separate Entrance
Kitchen 2
Interior
Interior Features Carpet Free, Primary Bedroom - Main Floor, Water Heater Owned
Cooling Central Air
Fireplaces Number 2
Fireplaces Type Fireplace Insert, Natural Gas
Exterior
Parking Features Private Double
Pool None
Roof Type Asphalt Shingle
Lot Frontage 52.01
Lot Depth 90.89
Total Parking Spaces 4
Building
Foundation Concrete Block
Others
Security Features Smoke Detector
Read Less Info
Want to know what your home might be worth? Contact us for a FREE valuation!

Our team is ready to help you sell your home for the highest possible price ASAP
"My job is to find and attract mastery-based agents to the office, protect the culture, and make sure everyone is happy! "

