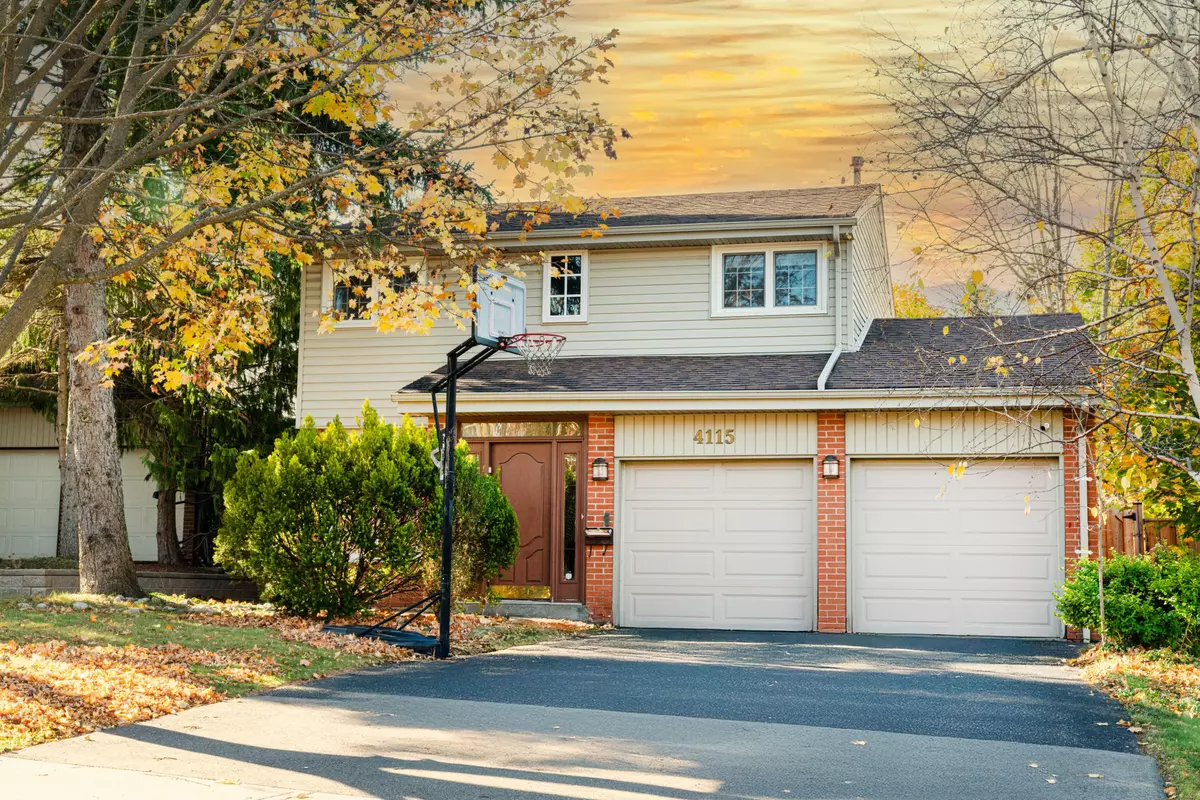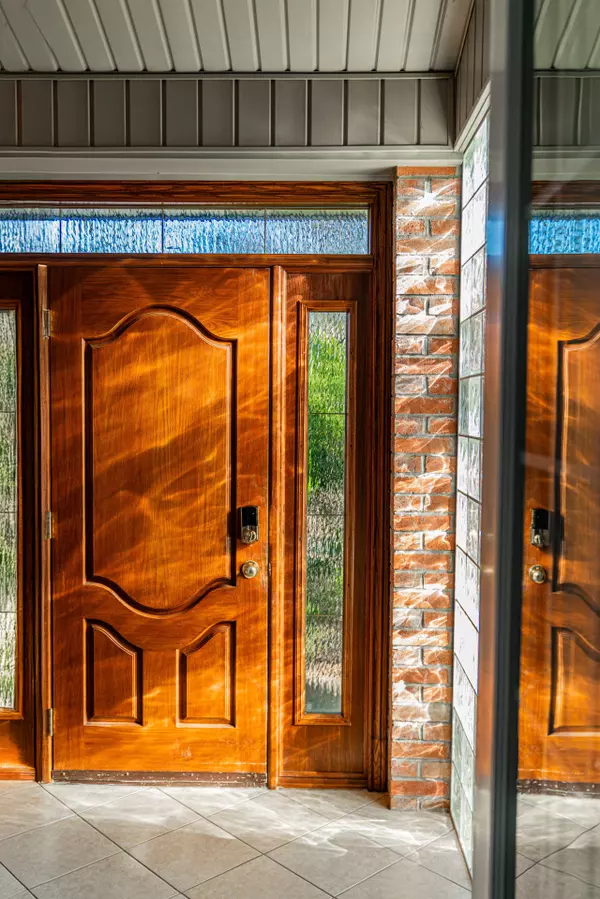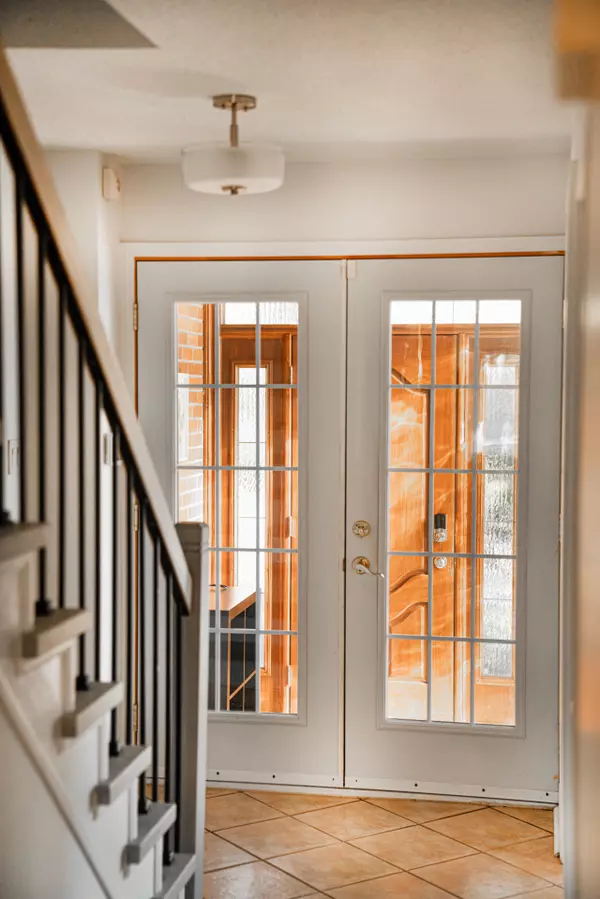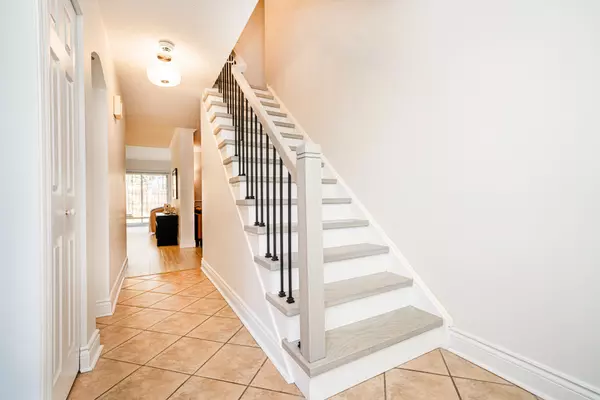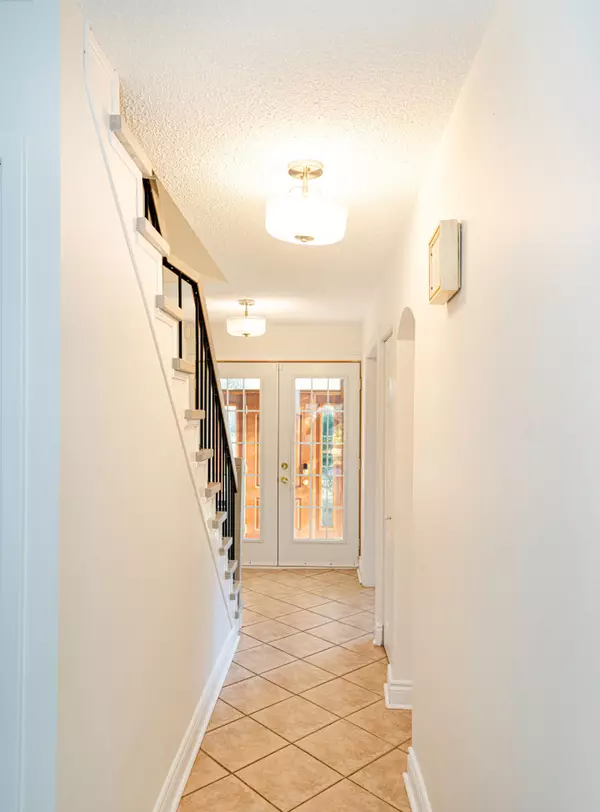$1,235,000
$1,299,900
5.0%For more information regarding the value of a property, please contact us for a free consultation.
4 Beds
4 Baths
SOLD DATE : 12/13/2024
Key Details
Sold Price $1,235,000
Property Type Single Family Home
Sub Type Detached
Listing Status Sold
Purchase Type For Sale
Approx. Sqft 1500-2000
Subdivision Erin Mills
MLS Listing ID W10425704
Sold Date 12/13/24
Style 2-Storey
Bedrooms 4
Annual Tax Amount $6,346
Tax Year 2024
Property Sub-Type Detached
Property Description
Welcome to 4115 Marigold Crescent, a stunning property that offers an unparalleled blend of privacy, tranquility, and convenience. This home is an exceptional opportunity for both investors and end-users, with features that cater to a wide range of needs and preferences. Nestled in a serene setting, this home boasts unparalleled privacy with no adjacent neighbor sat the rear. Instead, it opens onto a beautiful walking trail, offering a peaceful and scenic backdrop. The lush greenery and tranquil atmosphere create a retreat-like environment, making it a perfect sanctuary away from the city's hustle and bustle. Ideal for investors seeking a valuable addition to their portfolio, as well as end-users searching for a dream home. The prime location ensures easy access to everything from daily necessities to leisure activities. Whether you're looking for a quiet family-friendly community or a property with high investment potential, this property has it all.
Location
Province ON
County Peel
Community Erin Mills
Area Peel
Rooms
Family Room Yes
Basement Finished
Kitchen 1
Separate Den/Office 1
Interior
Interior Features Auto Garage Door Remote
Cooling Central Air
Fireplaces Number 1
Fireplaces Type Wood
Exterior
Parking Features Available
Garage Spaces 2.0
Pool None
Roof Type Asphalt Shingle
Lot Frontage 50.45
Lot Depth 120.15
Total Parking Spaces 6
Building
Foundation Concrete
Others
ParcelsYN No
Read Less Info
Want to know what your home might be worth? Contact us for a FREE valuation!

Our team is ready to help you sell your home for the highest possible price ASAP
"My job is to find and attract mastery-based agents to the office, protect the culture, and make sure everyone is happy! "

