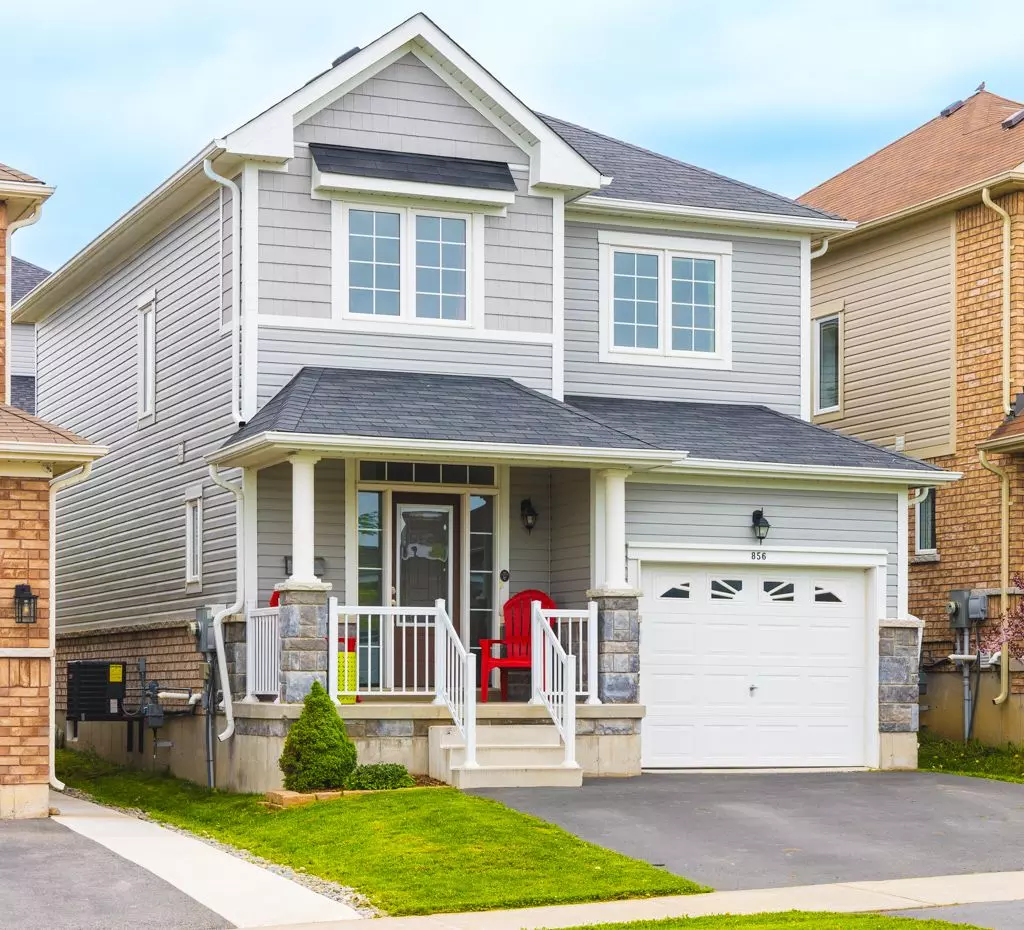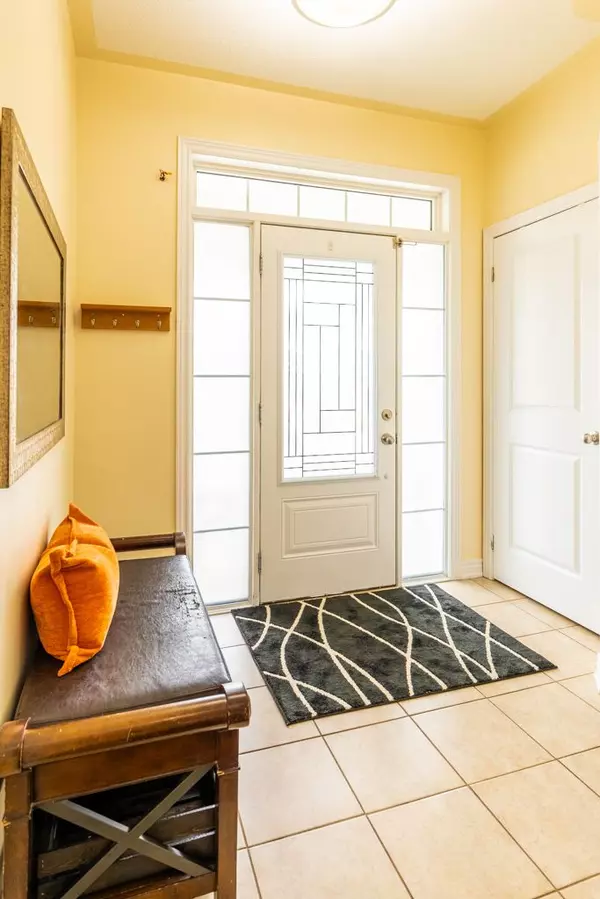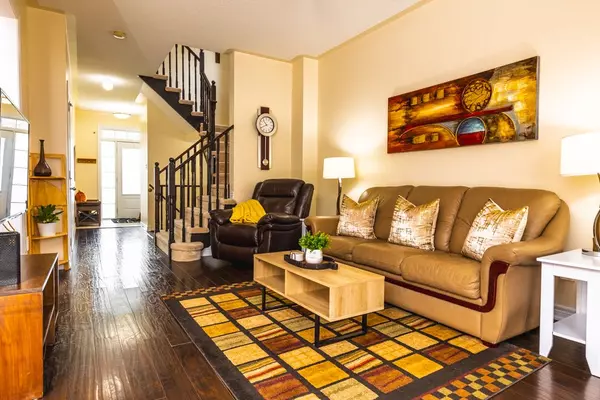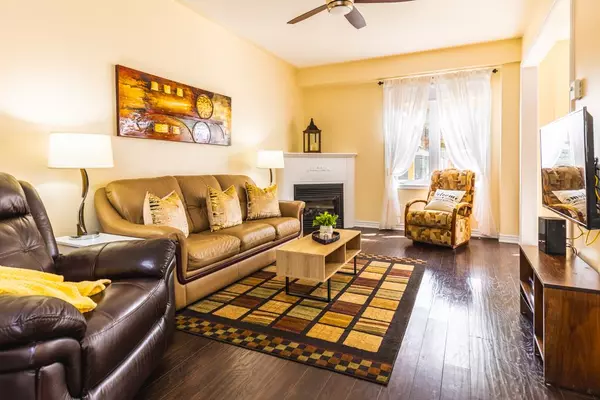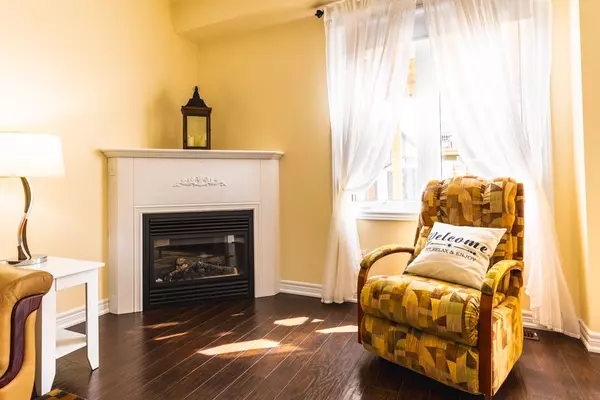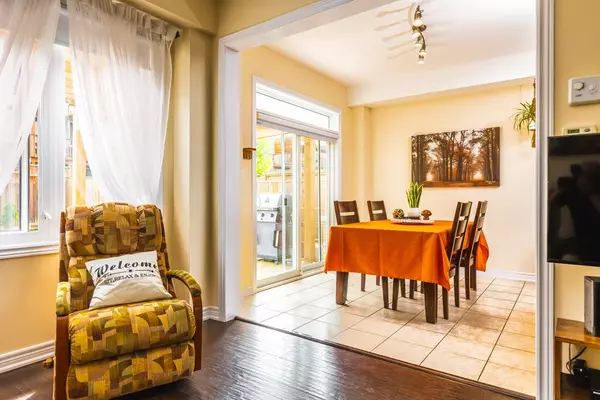$675,000
$690,000
2.2%For more information regarding the value of a property, please contact us for a free consultation.
3 Beds
4 Baths
SOLD DATE : 12/13/2024
Key Details
Sold Price $675,000
Property Type Single Family Home
Sub Type Detached
Listing Status Sold
Purchase Type For Sale
Approx. Sqft 1100-1500
MLS Listing ID X10707925
Sold Date 12/13/24
Style 2-Storey
Bedrooms 3
Annual Tax Amount $5,055
Tax Year 2024
Property Description
Welcome to your dream home in the sought-after Jackson Creek subdivision! This stunning 2-storey residence features three spacious bedrooms and three plus one bathrooms, providing ample space for families. The finished basement includes a large recreation room, perfect for gatherings and entertainment. Enjoy the outdoors in your fully fenced yard, complete with a beautiful deck, gas line for the BBQ, and charming pagoda - ideal for summer barbecues and relaxation. Freshly painted and well cared for, this inviting home is ready for you to move in. Located in a family-friendly neighbourhood, you'll be just steps away from scenic trails and conveniently close to the highway, as well as parks, schools, medical services, and all essential amenities. Don't miss your chance to make this beautiful home yours. Schedule a viewing today!
Location
Province ON
County Peterborough
Community Monaghan
Area Peterborough
Region Monaghan
City Region Monaghan
Rooms
Family Room Yes
Basement Finished
Kitchen 1
Interior
Interior Features Water Heater, Storage
Cooling Central Air
Fireplaces Number 1
Fireplaces Type Family Room, Natural Gas
Exterior
Exterior Feature Deck, Landscaped, Patio, Porch
Parking Features Private Double
Garage Spaces 3.0
Pool None
Roof Type Asphalt Shingle
Lot Frontage 30.02
Lot Depth 104.99
Total Parking Spaces 3
Building
Foundation Poured Concrete
Read Less Info
Want to know what your home might be worth? Contact us for a FREE valuation!

Our team is ready to help you sell your home for the highest possible price ASAP
"My job is to find and attract mastery-based agents to the office, protect the culture, and make sure everyone is happy! "

