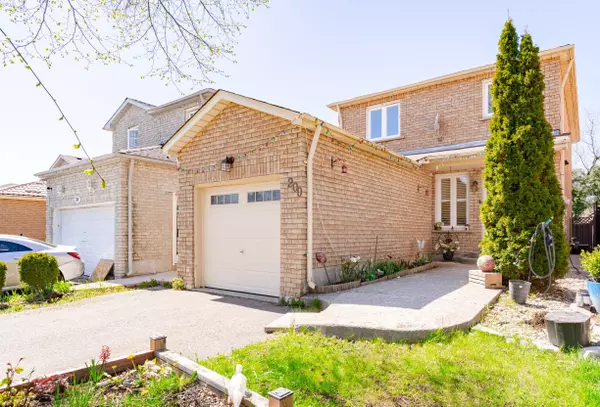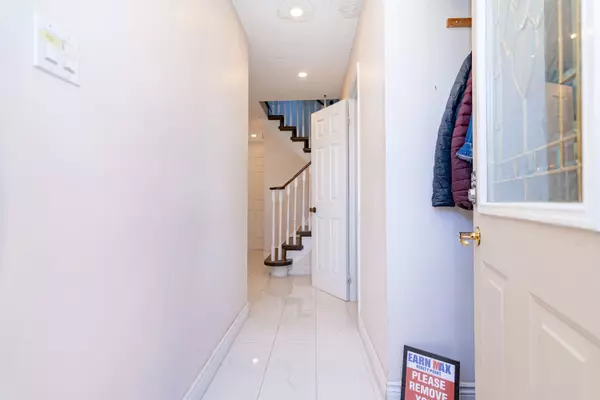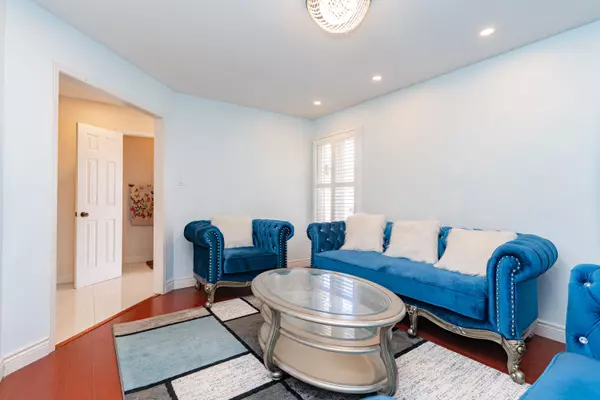$855,000
$889,000
3.8%For more information regarding the value of a property, please contact us for a free consultation.
4 Beds
4 Baths
SOLD DATE : 01/27/2025
Key Details
Sold Price $855,000
Property Type Single Family Home
Sub Type Detached
Listing Status Sold
Purchase Type For Sale
Subdivision Brampton West
MLS Listing ID W10415861
Sold Date 01/27/25
Style 2-Storey
Bedrooms 4
Annual Tax Amount $4,687
Tax Year 2024
Property Sub-Type Detached
Property Description
NO HOMES BEHIND ! DEEP LOT ! 29.5 X 131. Don't miss out on this fantastic opportunity to own a charming 3+1 bedroom detached home !that's sure to elevate your lifestyle. This cozy abode boasts a spacious layout and desirable features, including a finished basement with a side entrance, complete with 1 bedroom, a living area, washroom, and kitchen. Perfect for accommodating extended family, hosting guests, or generating rental income. This stunning home boasts a range of desirable features, including an ensuite in the master bedroom, ideal for comfort and privacy. Situated in a convenient location close to schools, shopping centers, transit options, and other amenities, it offers ease of access to daily necessities. Brighten up your days with lots of natural light fooding into this beautiful home! With no homes behind, you'll enjoy uninterrupted views and an abundance of sunlight streaming in through the windows, creating a warm and inviting atmosphere throughout.Additionally, the property includes a spacious backyard perfect for outdoor activities and gatherings.Seize this opportunity to embark on your home ownership journey schedule a viewing today!
Location
Province ON
County Peel
Community Brampton West
Area Peel
Rooms
Family Room Yes
Basement Separate Entrance, Finished
Kitchen 2
Separate Den/Office 1
Interior
Interior Features None
Cooling Central Air
Exterior
Parking Features Private
Garage Spaces 1.0
Pool None
Roof Type Unknown
Lot Frontage 29.5
Lot Depth 131.0
Total Parking Spaces 4
Building
Foundation Unknown
Read Less Info
Want to know what your home might be worth? Contact us for a FREE valuation!

Our team is ready to help you sell your home for the highest possible price ASAP
"My job is to find and attract mastery-based agents to the office, protect the culture, and make sure everyone is happy! "






