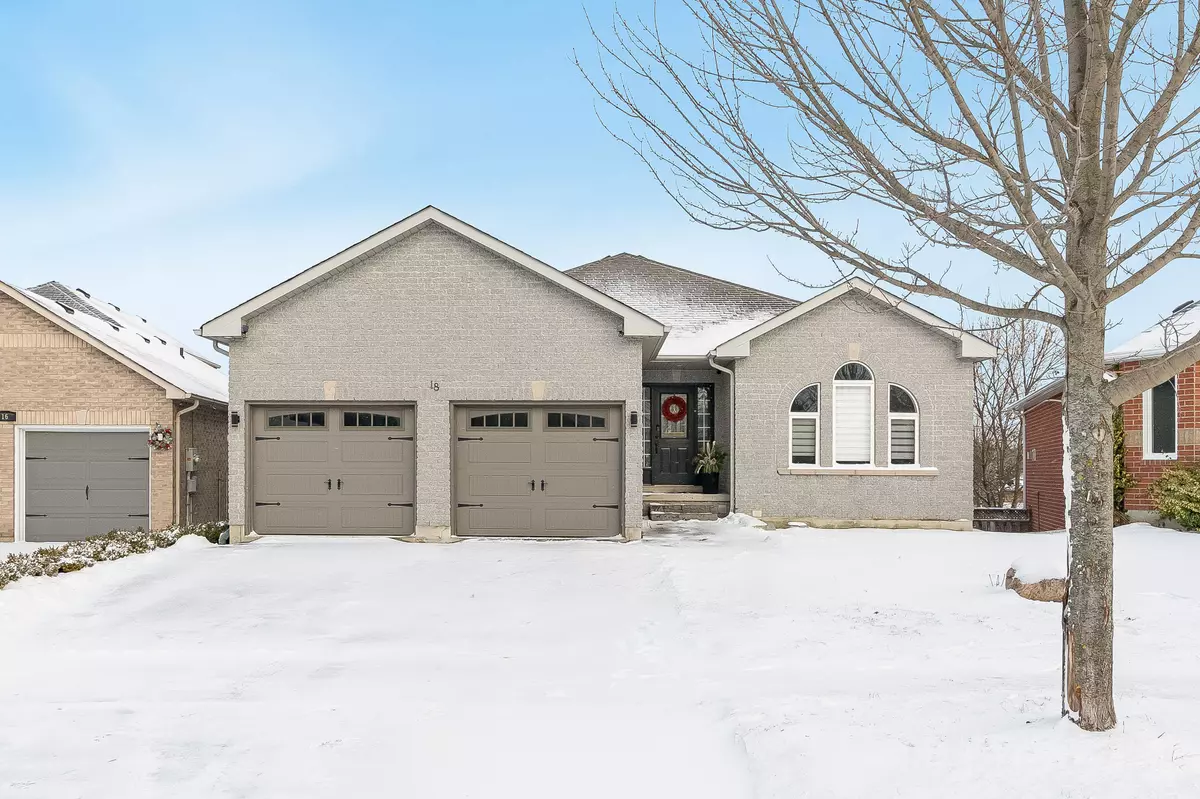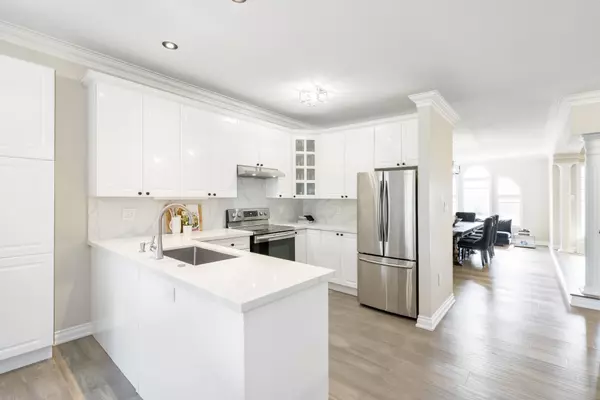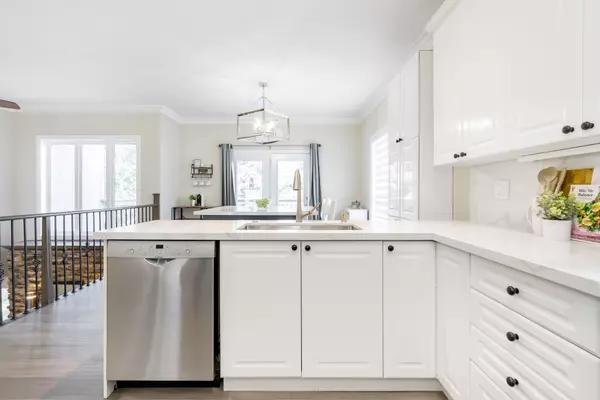$935,000
$949,900
1.6%For more information regarding the value of a property, please contact us for a free consultation.
3 Beds
3 Baths
SOLD DATE : 02/13/2025
Key Details
Sold Price $935,000
Property Type Single Family Home
Sub Type Detached
Listing Status Sold
Purchase Type For Sale
Approx. Sqft 1500-2000
Subdivision Innis-Shore
MLS Listing ID S11884725
Sold Date 02/13/25
Style Bungalow
Bedrooms 3
Annual Tax Amount $6,564
Tax Year 2024
Property Sub-Type Detached
Property Description
Top 5 Reasons You Will Love This Home: 1) Beautifully updated bungalow with a stunning and spacious open concept layout, complete with an all brick exterior, situated in Innishore, one Barries most desirable neighbourhoods 2) Expansive main level boasting 9 ceilings and several upgrades completed in 2021, including elegant engineered hardwood flooring, a stunning kitchen with quartz countertops, stylish updated light fixtures and recessed lighting, a newly reshingled roof, and freshly painted throughout 3) Two generously sized main level bedrooms, with the primary bedroom showcasing a luxurious 5-piece ensuite bathroom and a spacious walk-in closet 4) Fully finished walkout basement offering a spacious recreation room with a grand fireplace framed by a stunning floor-to- ceiling stone surround, along with a large bedroom, and a beautifully appointed 4-piece bathroom, perfect for guests or additional living space 5) Set on a desirable pie-shaped lot featuring a large elevated deck, a two-car garage that is both heated and insulated, and conveniently located near walking trails, the beach, amenities, schools, and parks. 1,682 above grade fin.sq.ft. 3,126 total fin.sq.ft. Age 22. Visit our website for more detailed information.
Location
Province ON
County Simcoe
Community Innis-Shore
Area Simcoe
Zoning R3
Rooms
Family Room No
Basement Finished with Walk-Out, Full
Kitchen 1
Separate Den/Office 1
Interior
Interior Features None
Cooling Central Air
Fireplaces Number 1
Fireplaces Type Natural Gas
Exterior
Exterior Feature Deck
Parking Features Private Double
Garage Spaces 2.0
Pool None
Roof Type Asphalt Shingle
Lot Frontage 42.39
Lot Depth 107.12
Total Parking Spaces 4
Building
Foundation Poured Concrete
Read Less Info
Want to know what your home might be worth? Contact us for a FREE valuation!

Our team is ready to help you sell your home for the highest possible price ASAP
"My job is to find and attract mastery-based agents to the office, protect the culture, and make sure everyone is happy! "






