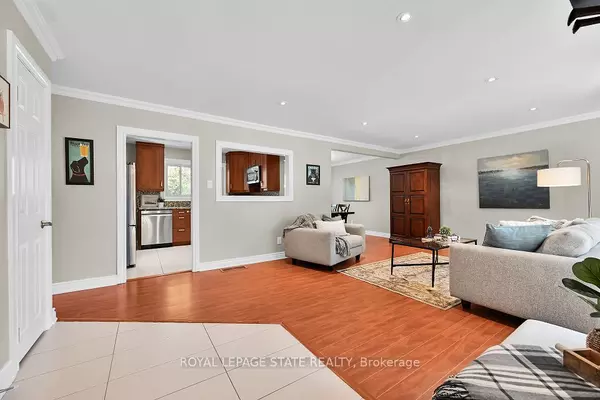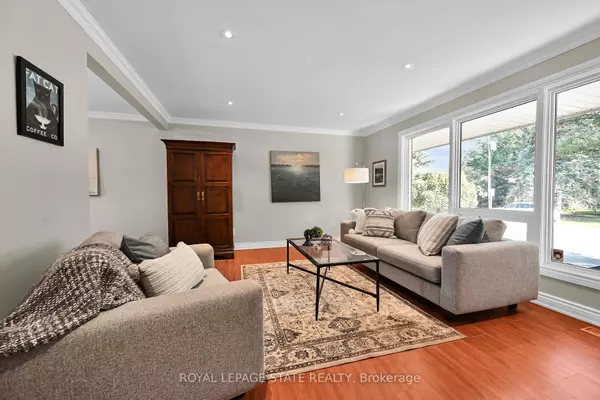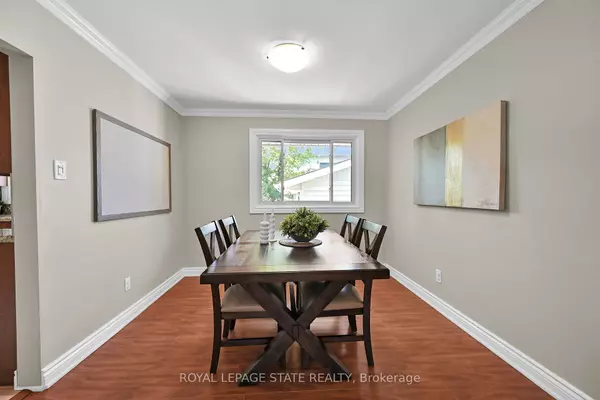$880,000
$899,000
2.1%For more information regarding the value of a property, please contact us for a free consultation.
4 Beds
3 Baths
SOLD DATE : 02/10/2025
Key Details
Sold Price $880,000
Property Type Single Family Home
Sub Type Detached
Listing Status Sold
Purchase Type For Sale
Approx. Sqft 1100-1500
Subdivision Ancaster
MLS Listing ID X9297088
Sold Date 02/10/25
Style Bungalow
Bedrooms 4
Annual Tax Amount $5,646
Tax Year 2024
Property Sub-Type Detached
Property Description
Welcome to your dream home in the heart of Ancaster! This charming bungalow is move-in ready, with every detail thoughtfully updated over the past few years. The main floor offers an inviting, spacious layout featuring a cozy living room, an elegant dining room, and a beautifully renovated kitchen. You'll find three well-appointed bedrooms, a modern 4-piece bath, and a convenient powder room. The fully finished basement expands your living space with a 4th bedroom, an additional 3-piece bath, a generous rec room, and ample storage. The easy-to-maintain yard is perfect for entertaining, complete with a large garden shed and a 1.5 car garage. With plenty of parking, this home is as practical as it is charming. Nestled in a fantastic, family-friendly neighborhood, youre just a short stroll from top-rated schools, picturesque parks, and vibrant shopping. Plus, youre mere seconds from highway access, making commuting a breeze. Welcome home! This gem wont last long - schedule your viewing today!
Location
Province ON
County Hamilton
Community Ancaster
Area Hamilton
Rooms
Family Room No
Basement Full, Partially Finished
Kitchen 1
Separate Den/Office 1
Interior
Interior Features None
Cooling Central Air
Exterior
Parking Features Private Double
Garage Spaces 1.5
Pool None
Roof Type Asphalt Shingle
Lot Frontage 76.0
Lot Depth 98.0
Total Parking Spaces 6
Building
Foundation Concrete Block
Others
ParcelsYN No
Read Less Info
Want to know what your home might be worth? Contact us for a FREE valuation!

Our team is ready to help you sell your home for the highest possible price ASAP
"My job is to find and attract mastery-based agents to the office, protect the culture, and make sure everyone is happy! "






