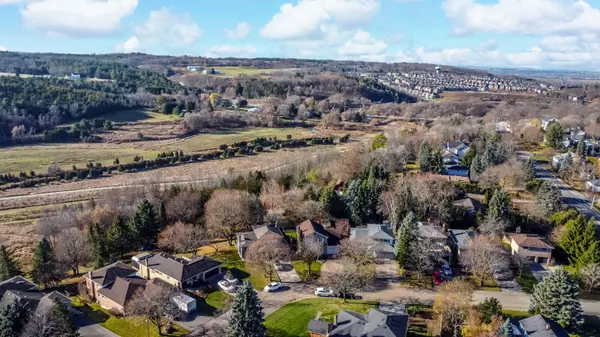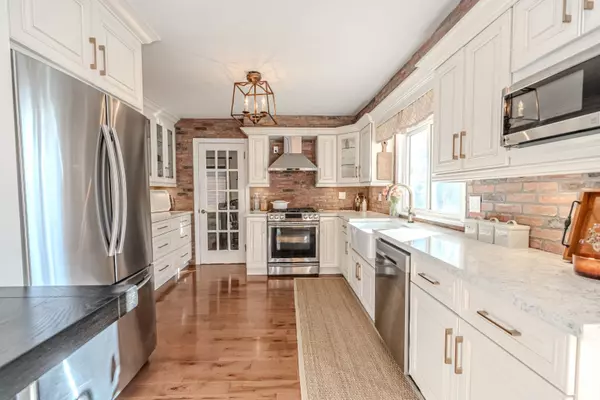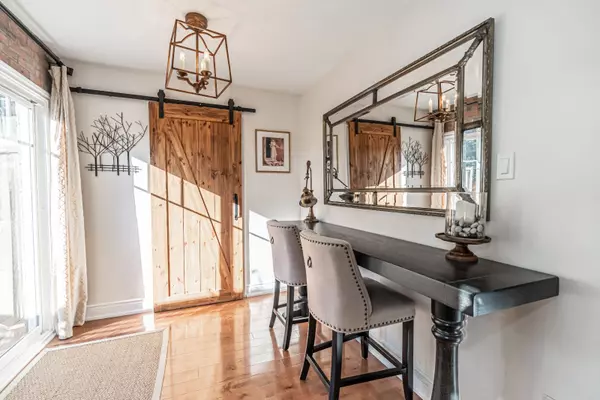$1,214,000
$1,199,000
1.3%For more information regarding the value of a property, please contact us for a free consultation.
4 Beds
3 Baths
SOLD DATE : 01/22/2025
Key Details
Sold Price $1,214,000
Property Type Single Family Home
Sub Type Detached
Listing Status Sold
Purchase Type For Sale
Approx. Sqft 1500-2000
Subdivision Holland Landing
MLS Listing ID N11884201
Sold Date 01/22/25
Style 2-Storey
Bedrooms 4
Annual Tax Amount $4,580
Tax Year 2024
Property Sub-Type Detached
Property Description
MOVE-IN READY HOME WITH IN-LAW POTENTIAL IN A COVETED NEIGHBOURHOOD BACKING ONTO NOKIIDAA TRAIL & RAVINE! Tucked away in the tranquil village of Holland Landing, this stunning 2-storey home offers the perfect combination of small-town charm with superb convenience. Located on a cul-de-sac and backing onto Nokiidaa Trail and ravine, the property provides exceptional privacy with no homes directly behind. The fenced yard is an outdoor sanctuary featuring a large deck, wood gazebo, and lush landscaping. Inside, elegant details such as crown moulding, hardwood floors, Louver blinds, and a soft, neutral palette create an inviting ambiance. The beautifully renovated kitchen showcases off-white cabinetry with brass hardware, stainless steel appliances, a granite countertop, an apron sink, brick accent walls, a pantry, and a walkout to the deck. The bright and airy dining and living area boasts abundant natural light from large windows, including a bay window, and is complemented by French doors and a wood fireplace. Laundry rooms are located on both the main floor and the basement. The primary suite is a true retreat, offering a built-in closet with lights and shelving and a lavish 3-piece ensuite. A versatile second-level den or 4th bedroom adapts effortlessly to your lifestyle needs. The fully finished walkout basement features a spacious rec room, wet bar, full bathroom, pot lights, and large windows, making it an ideal space for extended family or additional living arrangements. Enjoy the convenience of being within walking distance of Holland Landing P.S. and Grist Mill Park and minutes from Costco, Upper Canada Mall, a movie theatre, dining, and fitness centres. Additional highlights include an attached garage with inside and outside entry, built-in shelving, an interlock driveway accommodating up to five vehicles, an owned water heater and a water softener. Situated in a highly desirable area, this home is a rare find - start your next chapter here!
Location
Province ON
County York
Community Holland Landing
Area York
Zoning R1
Rooms
Family Room No
Basement Full, Finished
Kitchen 1
Interior
Interior Features Auto Garage Door Remote, In-Law Capability, Water Softener
Cooling Central Air
Fireplaces Number 1
Fireplaces Type Wood
Exterior
Exterior Feature Deck, Landscaped, Patio, Privacy
Parking Features Private Double
Garage Spaces 1.0
Pool None
View Trees/Woods, Forest, Garden
Roof Type Asphalt Shingle
Lot Frontage 40.59
Lot Depth 119.46
Total Parking Spaces 6
Building
Foundation Poured Concrete
Read Less Info
Want to know what your home might be worth? Contact us for a FREE valuation!

Our team is ready to help you sell your home for the highest possible price ASAP
"My job is to find and attract mastery-based agents to the office, protect the culture, and make sure everyone is happy! "






