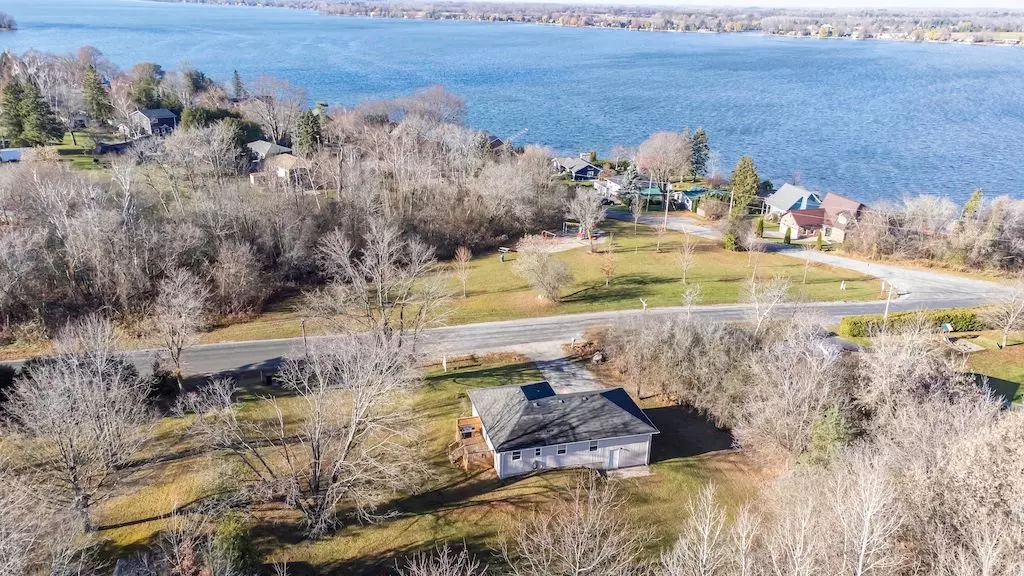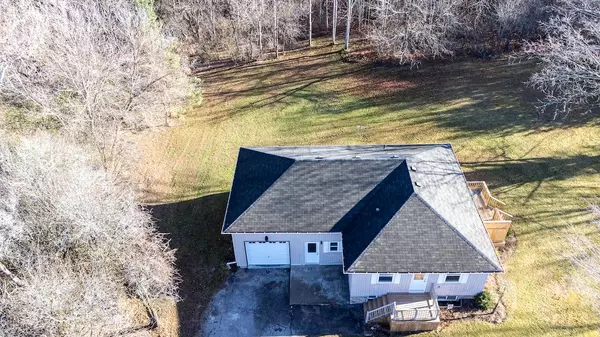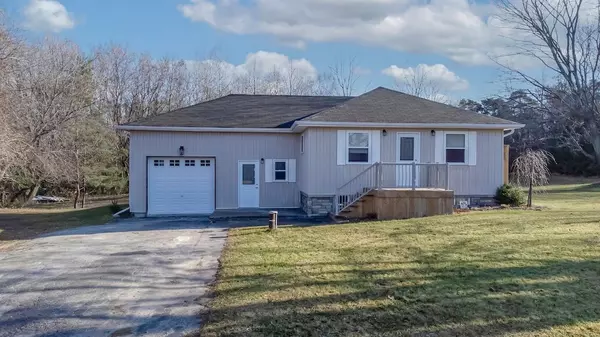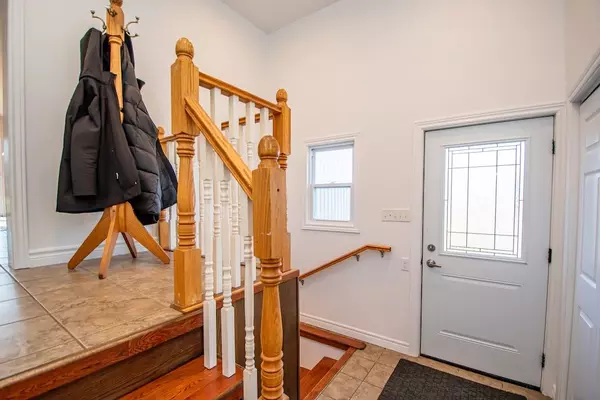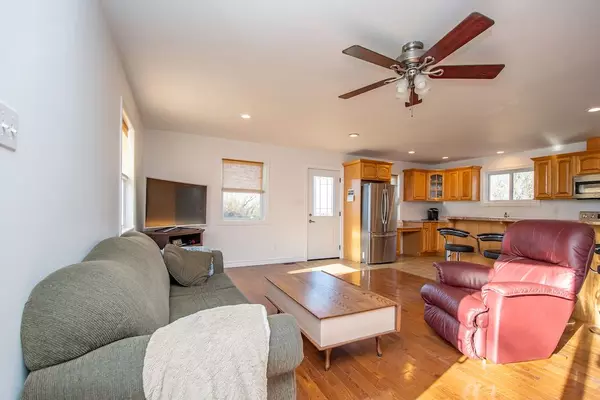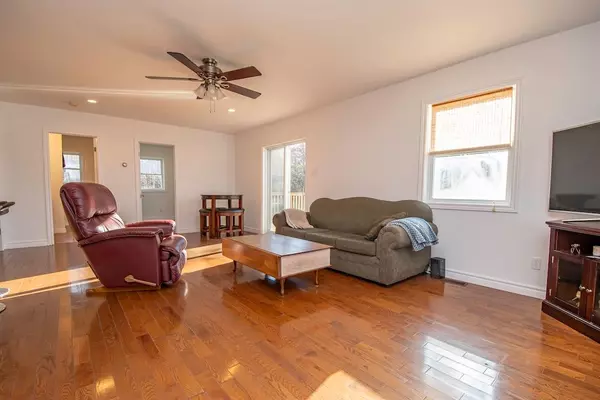$648,200
$669,900
3.2%For more information regarding the value of a property, please contact us for a free consultation.
4 Beds
1 Bath
SOLD DATE : 12/20/2024
Key Details
Sold Price $648,200
Property Type Single Family Home
Sub Type Detached
Listing Status Sold
Purchase Type For Sale
Approx. Sqft 700-1100
MLS Listing ID X10424982
Sold Date 12/20/24
Style Bungalow-Raised
Bedrooms 4
Annual Tax Amount $2,877
Tax Year 2024
Property Description
Welcome to this 3+1 bedroom bright and open concept Raised Bungalow on oversized country lot just a stones throw from the shores of Lake Scugog. With public access less than 200 meters away who needs waterfront? This home only 13 years new is a fantastic fit for that first time Buyer or that couple looking to slow down and become empty nesters. Home boasts open concept living with more than generous sized kitchen that overlooks the living and dining areas. Large primary bedroom and two good sized guest rooms round out the main floor. The lower level boasts bright airy rec-room and 4th bedroom area along with laundry room utility area. Extra deep garage for working on all the toys, private deck off your main living area and an abundant yard giving you and the family plenty of room to enjoy for years to come. You won't want to miss this one! Book your showing today!!
Location
Province ON
County Kawartha Lakes
Community Rural Manvers
Area Kawartha Lakes
Zoning SR
Region Rural Manvers
City Region Rural Manvers
Rooms
Family Room Yes
Basement Full, Finished
Kitchen 1
Separate Den/Office 1
Interior
Interior Features Auto Garage Door Remote, Carpet Free, Primary Bedroom - Main Floor
Cooling Window Unit(s)
Exterior
Exterior Feature Deck, Landscaped, Fishing, Backs On Green Belt
Parking Features Private Double
Garage Spaces 5.0
Pool None
View Lake, Golf Course, Park/Greenbelt
Roof Type Asphalt Shingle
Lot Frontage 120.0
Lot Depth 120.0
Total Parking Spaces 5
Building
Foundation Poured Concrete
Read Less Info
Want to know what your home might be worth? Contact us for a FREE valuation!

Our team is ready to help you sell your home for the highest possible price ASAP
"My job is to find and attract mastery-based agents to the office, protect the culture, and make sure everyone is happy! "

