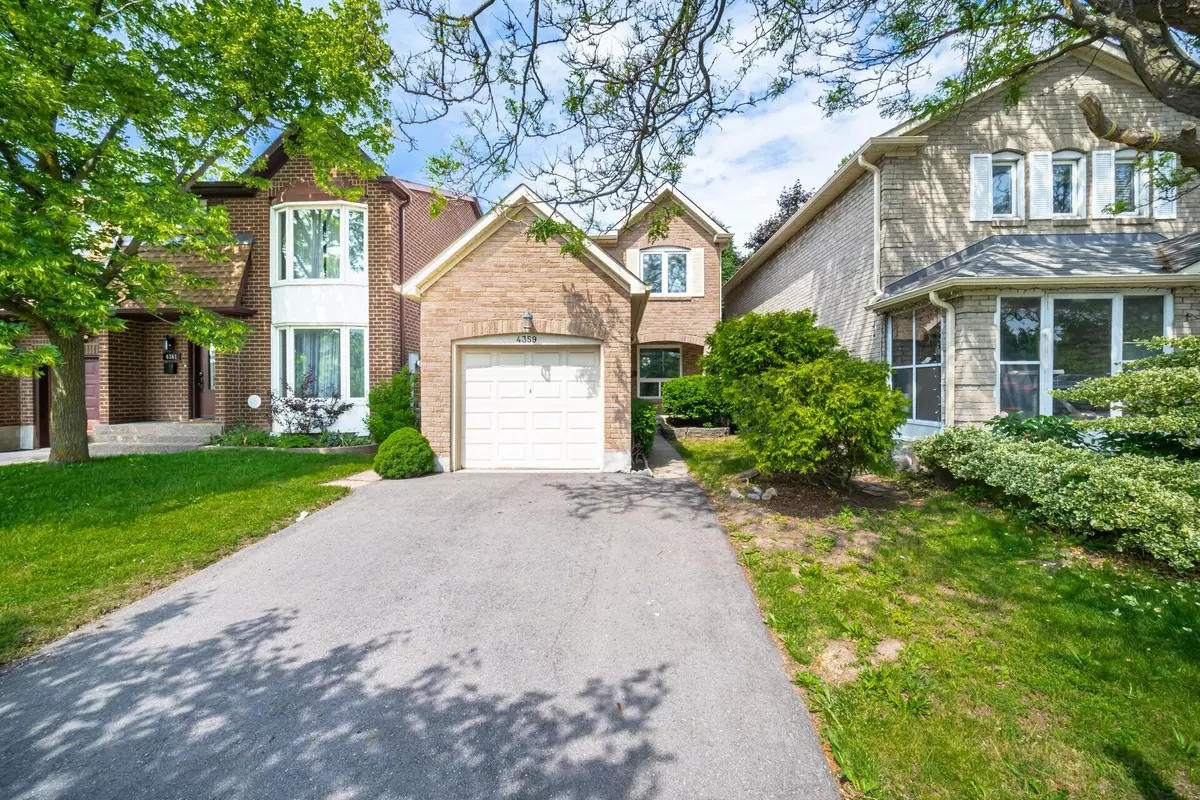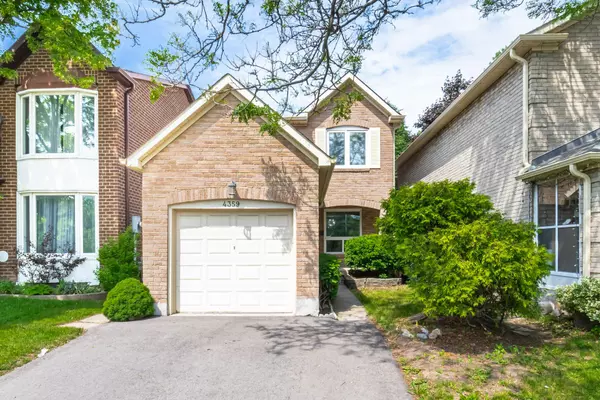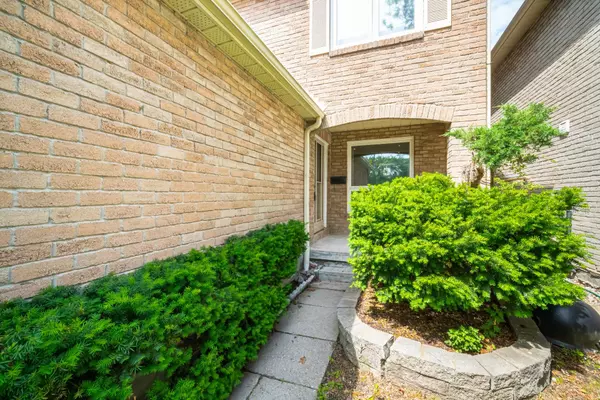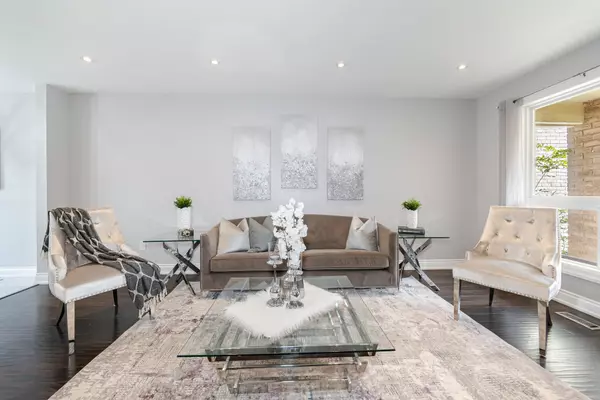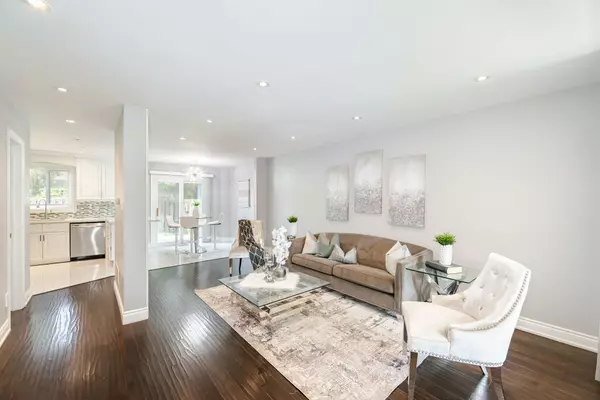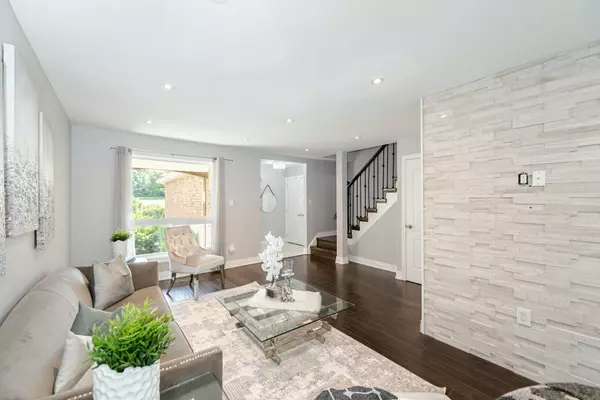$1,056,000
$1,179,000
10.4%For more information regarding the value of a property, please contact us for a free consultation.
4 Beds
3 Baths
SOLD DATE : 02/04/2025
Key Details
Sold Price $1,056,000
Property Type Single Family Home
Sub Type Detached
Listing Status Sold
Purchase Type For Sale
Subdivision Erin Mills
MLS Listing ID W9507410
Sold Date 02/04/25
Style 2-Storey
Bedrooms 4
Annual Tax Amount $5,227
Tax Year 2024
Property Sub-Type Detached
Property Description
**View Virtual Tour* Absolute Showstopper!! Stunning Detached Home Recently Upgraded From Top To Bottom ** Boasting 4 Bedroom + 3 Bath with Finished Basement Apartment & Separate Side Entrance **Located In Close After Sawmill Valley Surrounded by High rated Schools ** Impeccably Clean ** $$ Spent on Upgrades**Adorns W/ Freshly Painted Walls , Hardwood Floors , Pot Lights , New Modern Light Fixtures , New Quartz Countertops ** As you Enter Bright & Spacious Living room Floods with Natural light , illuminating the entire living area Creating A warm & inviting Ambiance** Open Concept Living/Dining room With An Accent Custom Stone Wall , Upgraded Kitchen Is Equipped W/ white Tall Shaker Cabinets, B/I S/S Appliances, Custom Backsplash, Centre Island W/ Extended breakfast bar for cooking & dinning /overlooking Eat in Kitchen Space & W/O To Fully Fenced backyard shaded with some Mature Trees **H/W Staircase with Iron spindles takes You to Primary Bedroom Boasting Large closet &4pc Ensuites *3oTher Generous Size Bedrooms with Mirrored Closets ** 2nd Floor Laundry Makes It A Perfect Living ** True Pride of Ownership ** Shows Very Well**
Location
Province ON
County Peel
Community Erin Mills
Area Peel
Rooms
Family Room Yes
Basement Apartment
Kitchen 2
Separate Den/Office 1
Interior
Interior Features Built-In Oven
Cooling Central Air
Exterior
Parking Features Private
Garage Spaces 1.0
Pool None
Roof Type Asphalt Shingle
Lot Frontage 26.38
Lot Depth 101.44
Total Parking Spaces 2
Building
Foundation Unknown
Read Less Info
Want to know what your home might be worth? Contact us for a FREE valuation!

Our team is ready to help you sell your home for the highest possible price ASAP
"My job is to find and attract mastery-based agents to the office, protect the culture, and make sure everyone is happy! "

