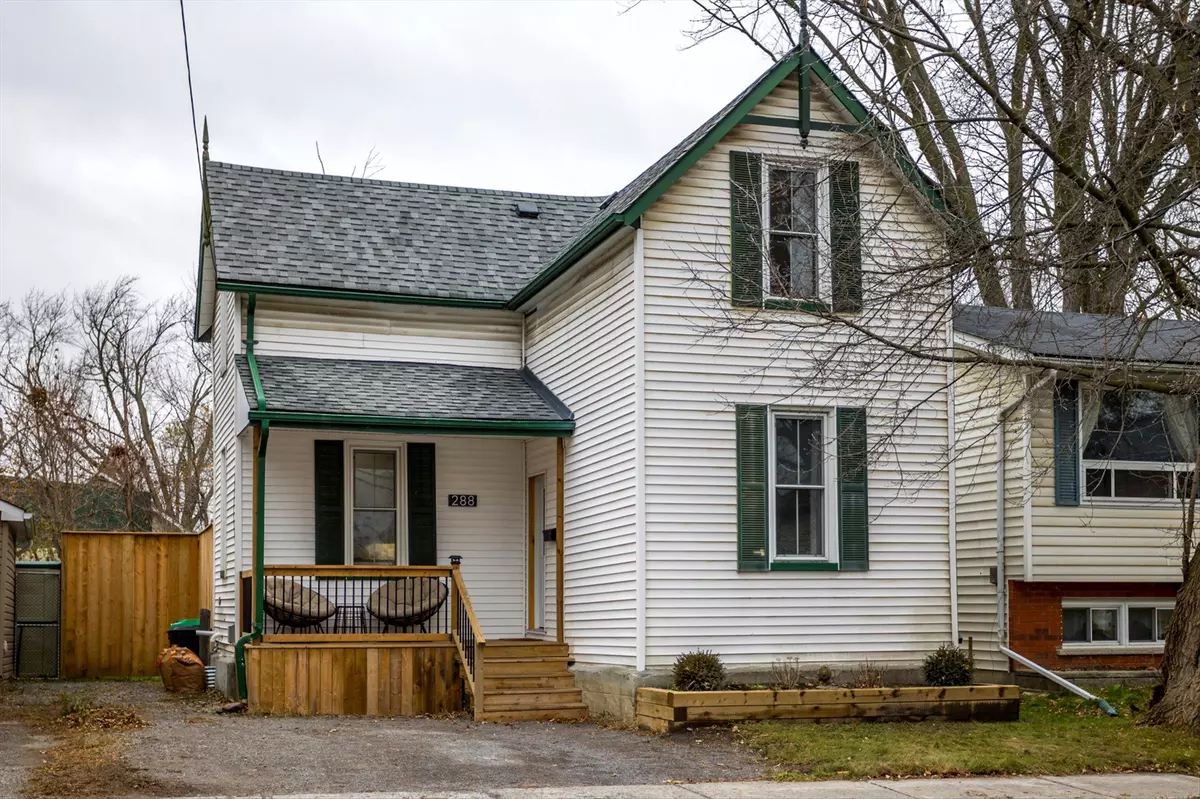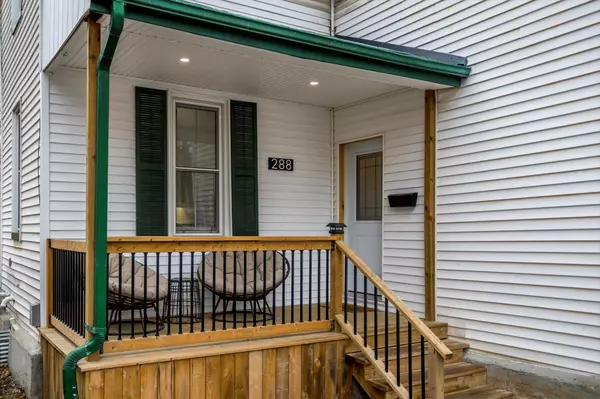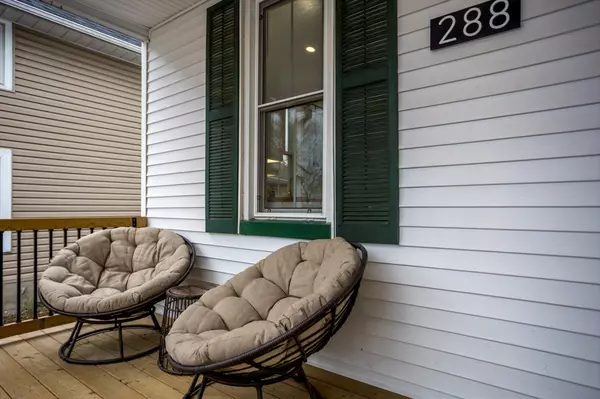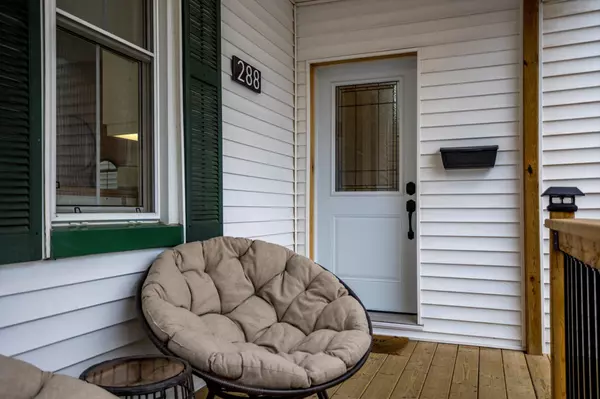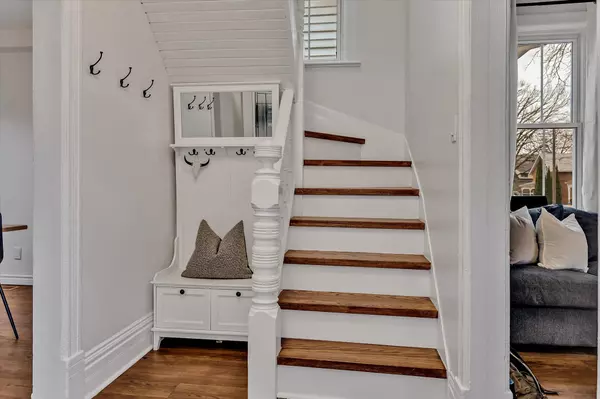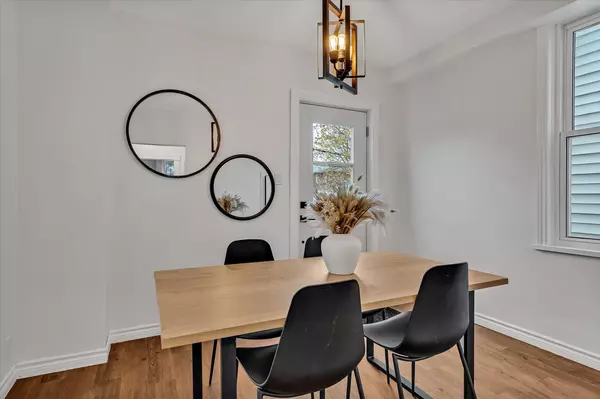$465,000
$474,900
2.1%For more information regarding the value of a property, please contact us for a free consultation.
2 Beds
1 Bath
SOLD DATE : 12/11/2024
Key Details
Sold Price $465,000
Property Type Single Family Home
Sub Type Detached
Listing Status Sold
Purchase Type For Sale
Approx. Sqft 700-1100
MLS Listing ID X11047049
Sold Date 12/11/24
Style 1 1/2 Storey
Bedrooms 2
Annual Tax Amount $2,775
Tax Year 2024
Property Description
This 1.5 storey starter home is sweeter than what you could ever hope for, ticking all the boxes in your very first home! An updated covered deck with soffit lighting welcomes you into the freshly painted foyer & main level. Refurbished staircase, cozy living room with 2 windows and a newly renovated kitchen & dining area offering a walkout to the back deck and fully fenced yard. Bright white kitchen cabinets with tons of counter space here! Don't forget the main floor laundry tucked away in the closet! Upstairs you will find 2 bedrooms, one large enough for a king bed, and a beautifully renovated bath offering new tub with custom tile work and a double vanity! Unspoiled lower level with tons of storage space Large backyard with 8 ft privacy fencing. Double drive with room for 2-3 cars. Extensive updates here, including but not limited to new gas furnace, C/A, 200 Amp breaker panel, kitchen (2019), bath (2018), shingles, stairs, windows, doors & more!
Location
Province ON
County Peterborough
Community Downtown
Area Peterborough
Zoning R1
Region Downtown
City Region Downtown
Rooms
Family Room No
Basement Unfinished
Kitchen 1
Interior
Interior Features Storage, Workbench
Cooling Central Air
Exterior
Exterior Feature Deck, Hot Tub, Porch, Year Round Living
Parking Features Private, Private Double
Garage Spaces 2.0
Pool None
Roof Type Asphalt Shingle
Lot Frontage 38.92
Lot Depth 88.76
Total Parking Spaces 2
Building
Foundation Poured Concrete
Others
Security Features Carbon Monoxide Detectors,Smoke Detector
Read Less Info
Want to know what your home might be worth? Contact us for a FREE valuation!

Our team is ready to help you sell your home for the highest possible price ASAP
"My job is to find and attract mastery-based agents to the office, protect the culture, and make sure everyone is happy! "

