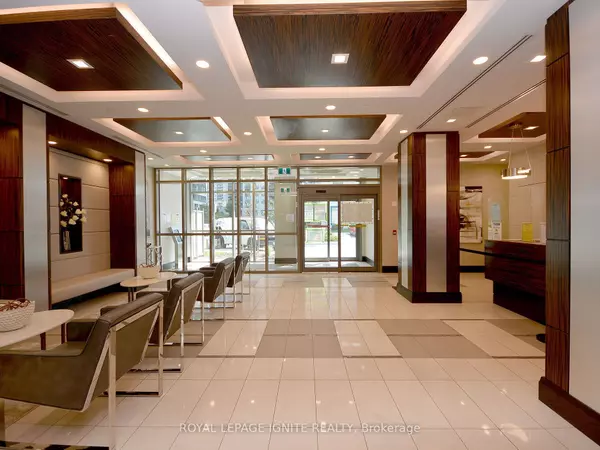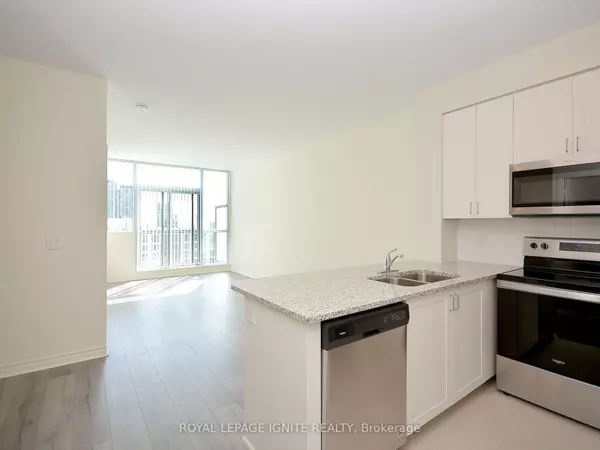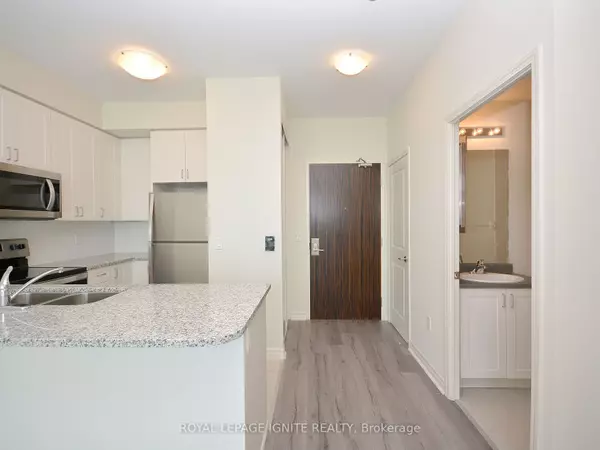$597,000
$620,000
3.7%For more information regarding the value of a property, please contact us for a free consultation.
2 Beds
1 Bath
SOLD DATE : 01/23/2025
Key Details
Sold Price $597,000
Property Type Condo
Sub Type Condo Apartment
Listing Status Sold
Purchase Type For Sale
Approx. Sqft 600-699
Subdivision City Centre
MLS Listing ID W10415329
Sold Date 01/23/25
Style Apartment
Bedrooms 2
HOA Fees $444
Annual Tax Amount $3,161
Tax Year 2024
Property Sub-Type Condo Apartment
Property Description
Welcome to a beautiful South-East facing Penthouse unit in Square One! Just 3 years old, this 1BR+den unit boasts 633 sq ft of living space, 9 ft ceilings and gorgeous views of the city and the lake; Open balcony; floor-to-ceiling windows; modern kitchen with S/S appliances, ensuite laundry, granite counter, undermount sink and no carpets anywhere! One of the few new builds where water and gas is included in the condo fees - only hydro is extra. The perfect starter home or an investment property that gives you a vibrant urban location, a gorgeous panoramic view, no units above, a ton of building amenities and plenty of space inside. Surrounded by numerous amenities, you are just steps from Square One - Shopping, Cafes, Restaurants, Transit, Minutes To Highways, Schools, Parks, future LRT And So Much More!
Location
Province ON
County Peel
Community City Centre
Area Peel
Rooms
Family Room No
Basement None
Kitchen 1
Separate Den/Office 1
Interior
Interior Features Carpet Free
Cooling Central Air
Laundry Ensuite
Exterior
Exterior Feature Lawn Sprinkler System, Landscaped, Year Round Living
Parking Features Underground
Garage Spaces 1.0
Amenities Available Concierge, Gym, Indoor Pool, Party Room/Meeting Room, Tennis Court, Visitor Parking
View Lake, City, Park/Greenbelt, Clear
Exposure South East
Total Parking Spaces 1
Building
Locker Owned
New Construction true
Others
Senior Community Yes
Pets Allowed Restricted
Read Less Info
Want to know what your home might be worth? Contact us for a FREE valuation!

Our team is ready to help you sell your home for the highest possible price ASAP
"My job is to find and attract mastery-based agents to the office, protect the culture, and make sure everyone is happy! "






