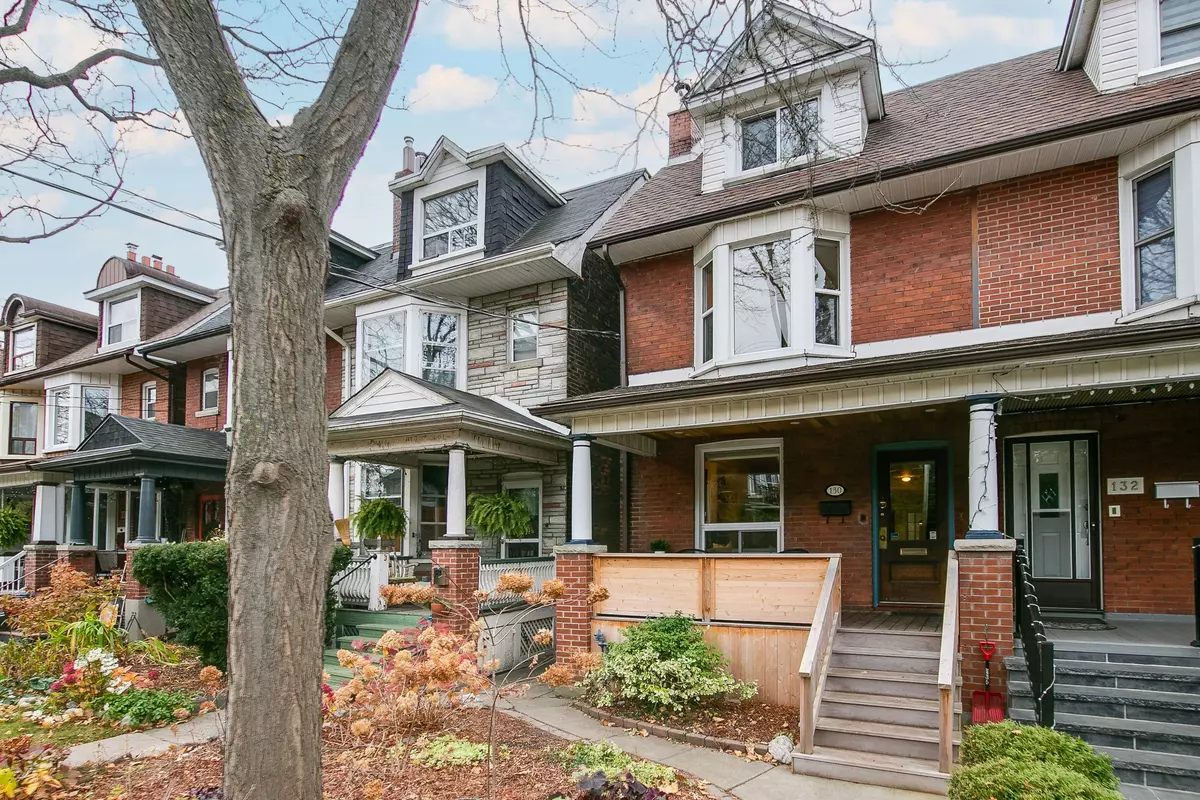$1,868,000
$1,599,000
16.8%For more information regarding the value of a property, please contact us for a free consultation.
5 Beds
3 Baths
SOLD DATE : 02/03/2025
Key Details
Sold Price $1,868,000
Property Type Multi-Family
Sub Type Semi-Detached
Listing Status Sold
Purchase Type For Sale
Subdivision High Park-Swansea
MLS Listing ID W11825071
Sold Date 02/03/25
Style 2 1/2 Storey
Bedrooms 5
Annual Tax Amount $7,481
Tax Year 2024
Property Sub-Type Semi-Detached
Property Description
Situated on a tree-lined street just a stones throw from High Park and walking distance to the lively Ronscy strip, this 1908-built home has that classic, welcoming feel that is impossible not to love. Unmistakable character begins with an Ipe wood front porch and continues seamlessly throughout the interior. Inside, you will find a beautiful stained glass window and an open-concept living dining room complete with a wood burning fireplace, high ceilings and tall baseboard trim. Beyond this space, is a convenient powder room just before the sunny eat-in kitchen, which features Brazilian slate countertops and updated cabinetry. Upstairs, you will find the spacious primary bedroom with front-facing bay window, as well as your renovated bathroom with heated floors. One of the two additional bedrooms on this floor features a walkout to the west-facing deck, as well. Providing flexibility is a space on the third floor, befitting a bonus bedroom, family space, or an office. Find additional potential in the basement, complete with kitchenette, 3-piece bathroom, and a studio styled bedroom nook. A unique addition is the spacious mudroom with access to the west-facing yard and oversized garage, a perfect parking space for strollers and winter clothes.
Location
Province ON
County Toronto
Community High Park-Swansea
Area Toronto
Rooms
Family Room No
Basement Finished, Separate Entrance
Kitchen 2
Separate Den/Office 1
Interior
Interior Features In-Law Suite
Cooling Central Air
Fireplaces Number 1
Fireplaces Type Wood Stove, Living Room
Exterior
Parking Features Lane
Garage Spaces 1.5
Pool None
Roof Type Asphalt Shingle
Lot Frontage 18.75
Lot Depth 113.0
Total Parking Spaces 1
Building
Foundation Concrete
Read Less Info
Want to know what your home might be worth? Contact us for a FREE valuation!

Our team is ready to help you sell your home for the highest possible price ASAP
"My job is to find and attract mastery-based agents to the office, protect the culture, and make sure everyone is happy! "






