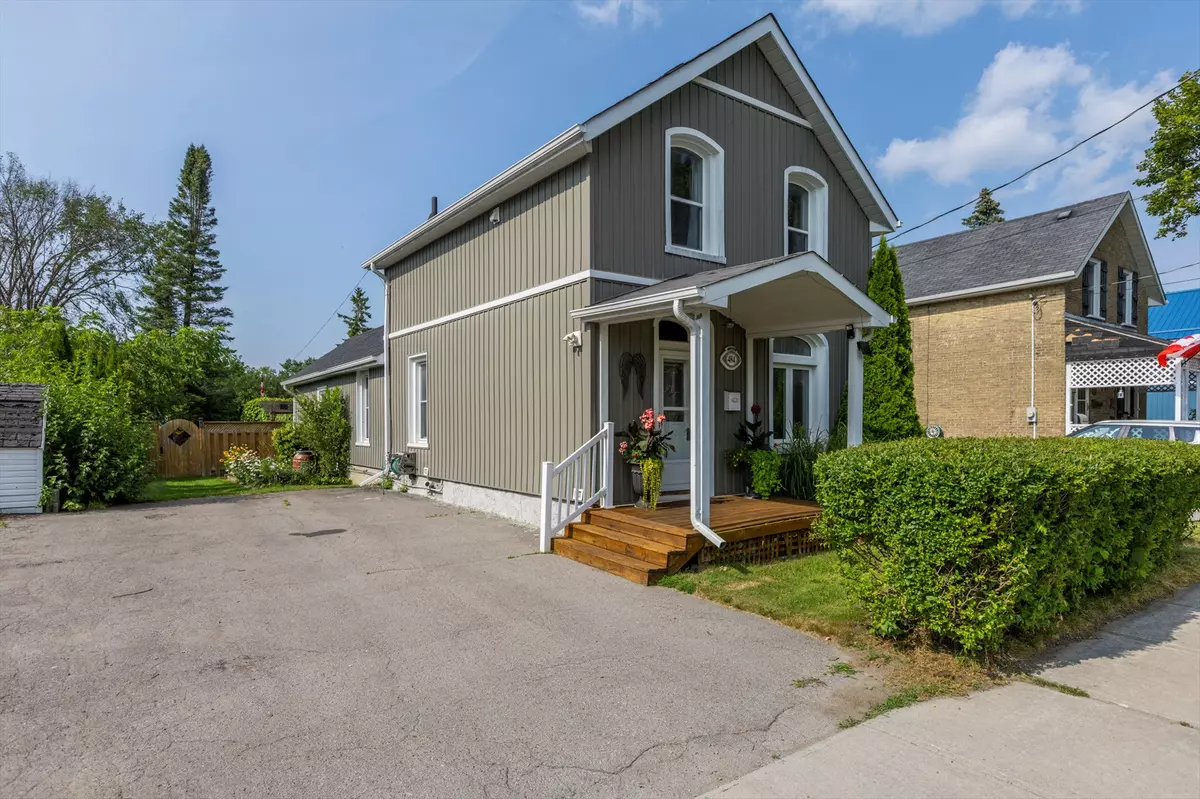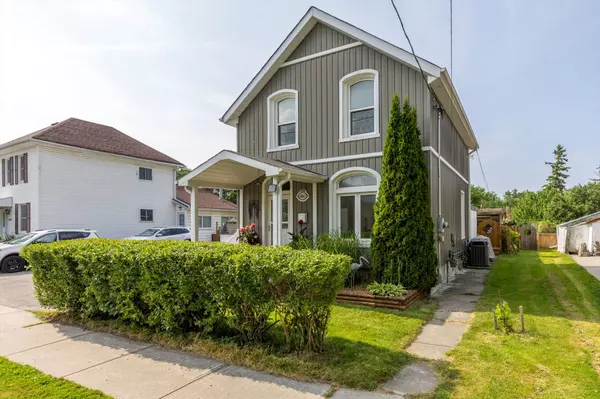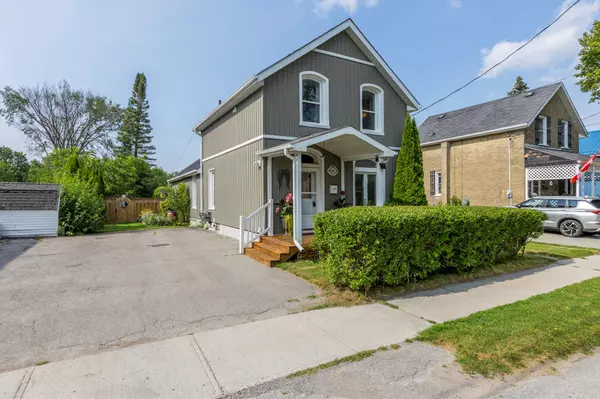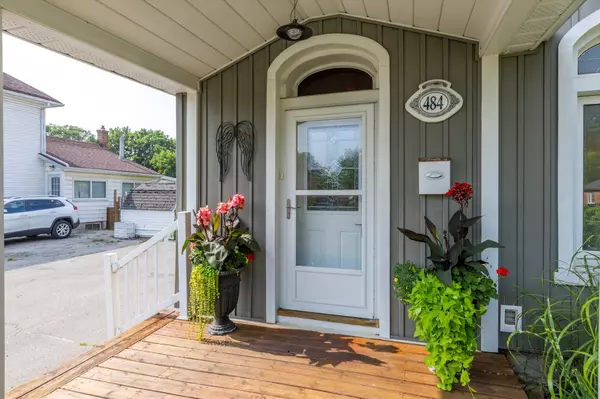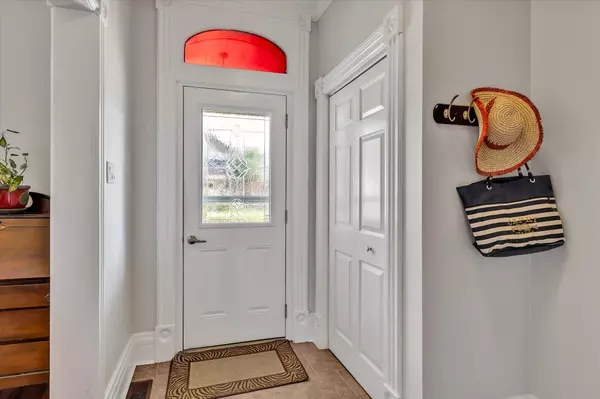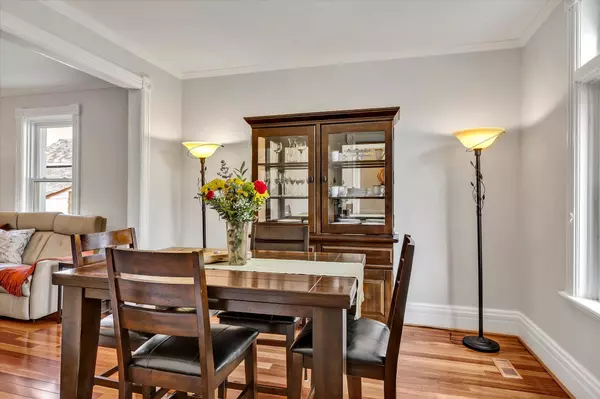$518,000
$529,900
2.2%For more information regarding the value of a property, please contact us for a free consultation.
3 Beds
2 Baths
SOLD DATE : 12/11/2024
Key Details
Sold Price $518,000
Property Type Single Family Home
Sub Type Detached
Listing Status Sold
Purchase Type For Sale
MLS Listing ID X11821473
Sold Date 12/11/24
Style 1 1/2 Storey
Bedrooms 3
Annual Tax Amount $3,734
Tax Year 2024
Property Description
Welcome to 484 Parnell St., a charming 3-bedroom, 2-bathroom, 2-storey home situated on an expansive city lot. This residence boasts modern updates throughout, including a kitchen with ample storage and counter space, a built-in dishwasher, and an above-the-range microwave. A 3-piece bath completes the main level. Upstairs, you'll find a 4-piece bathroom featuring a classic claw-foot tub as well as a second floor laundry area for added convenience. The large, private fenced backyard is a true gem, featuring a beautiful wooden pergola over the patio, a second smaller pergola over the hot tub on the deck, two garden sheds, and a fire pit, perfect for entertaining or relaxing. Backing onto the Nights of Columbus Park, located within walking distance to downtown and all city amenities, this home offers the perfect blend of modern living and timeless charm. Don't miss your chance to make 484 Parnell St. your new home! Schedule your private viewing today!
Location
Province ON
County Peterborough
Community Otonabee
Area Peterborough
Zoning Residential
Region Otonabee
City Region Otonabee
Rooms
Family Room Yes
Basement Full
Kitchen 1
Interior
Interior Features Storage, Water Heater
Cooling Central Air
Fireplaces Number 1
Exterior
Exterior Feature Landscaped, Porch, Year Round Living, Deck
Parking Features Private Double
Garage Spaces 4.0
Pool None
Roof Type Asphalt Shingle
Lot Frontage 50.21
Lot Depth 215.6
Total Parking Spaces 4
Building
Foundation Stone
Read Less Info
Want to know what your home might be worth? Contact us for a FREE valuation!

Our team is ready to help you sell your home for the highest possible price ASAP
"My job is to find and attract mastery-based agents to the office, protect the culture, and make sure everyone is happy! "

