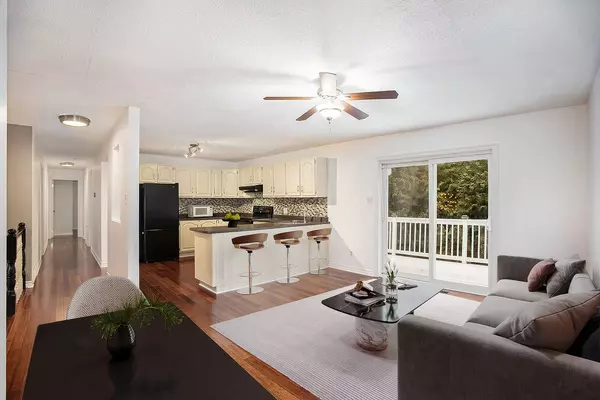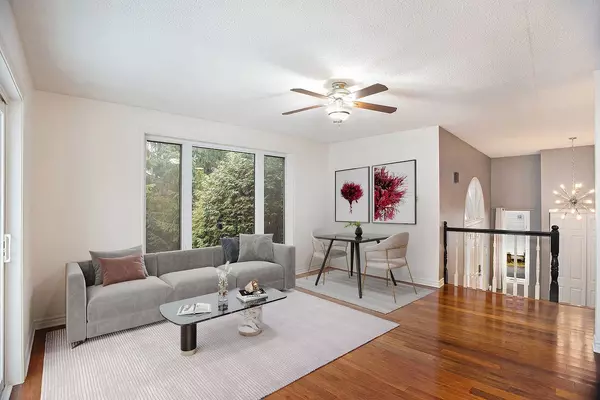$690,000
$699,900
1.4%For more information regarding the value of a property, please contact us for a free consultation.
5 Beds
3 Baths
SOLD DATE : 01/15/2025
Key Details
Sold Price $690,000
Property Type Single Family Home
Sub Type Detached
Listing Status Sold
Purchase Type For Sale
Approx. Sqft 1500-2000
Subdivision 2012 - Chapel Hill South - Orleans Village
MLS Listing ID X11431035
Sold Date 01/15/25
Style Bungalow-Raised
Bedrooms 5
Annual Tax Amount $5,597
Tax Year 2024
Property Sub-Type Detached
Property Description
Spacious Hi-Ranch Home in Chapel Hill South with Wonderful Features and Ample Space! This beautifully maintained 3+2 bedroom home is situated on a PREMIUM sized lot(74.93 feet X 134.51 feet), surrounded by mature greenery which offers privacy! The standout wrap-around deck invites you to enjoy outdoor living at its finest, providing seamless access to the side and backyards, perfect for entertaining. Step inside to discover the gleaming hardwood flooring that flows throughout the main level. The open-concept layout boasts a bright and airy living, dining, and kitchen area, enhanced by large patio doors that lead directly to the deck. The kitchen is highly practical, offering abundant cabinetry, ample counter space, and a stylish mosaic tile backsplash that perfectly complements the countertops. The primary bedroom is a true retreat, featuring a walk-in closet, a private 3-piece ensuite, and its own access to the inviting deck. Two additional well-sized bedrooms, a full main bathroom, and a convenient laundry area complete this level. The lower level offers HIGH CEILINGS, incredible versatility with a spacious recreation room complete with a wet bar ideal for gatherings or relaxing evenings. It also features two more bedrooms, a 2-piece bathroom, and additional rooms for a workshop and storage. Good potential for an In-Law Suite or an apartment. Freshly painted throughout, this home is move-in ready. Roof (2012), Furnace (2012), Central Air (2012), Hot Water Tank (2012-owned), Windows (2008), and Patio Doors (2009).Located in the sought-after area of Chapel Hill South, this home is close to schools, parks, shopping, and all amenities. Some pictures have been virtually staged.
Location
Province ON
County Ottawa
Community 2012 - Chapel Hill South - Orleans Village
Area Ottawa
Zoning Residential
Rooms
Family Room No
Basement Finished
Kitchen 1
Separate Den/Office 2
Interior
Interior Features Storage, Water Heater Owned
Cooling Central Air
Exterior
Exterior Feature Deck
Parking Features Lane
Pool None
Roof Type Shingles
Lot Frontage 74.93
Lot Depth 134.51
Total Parking Spaces 6
Building
Foundation Poured Concrete
Read Less Info
Want to know what your home might be worth? Contact us for a FREE valuation!

Our team is ready to help you sell your home for the highest possible price ASAP
"My job is to find and attract mastery-based agents to the office, protect the culture, and make sure everyone is happy! "






