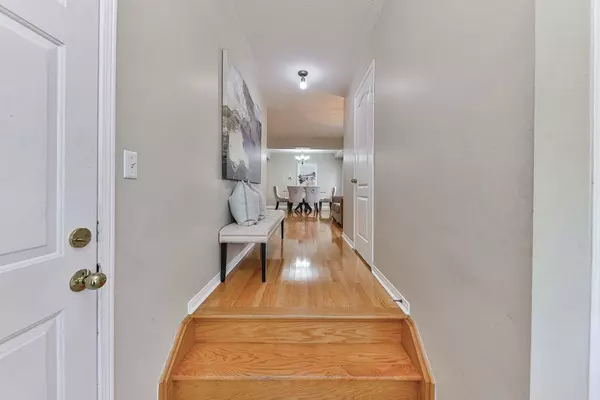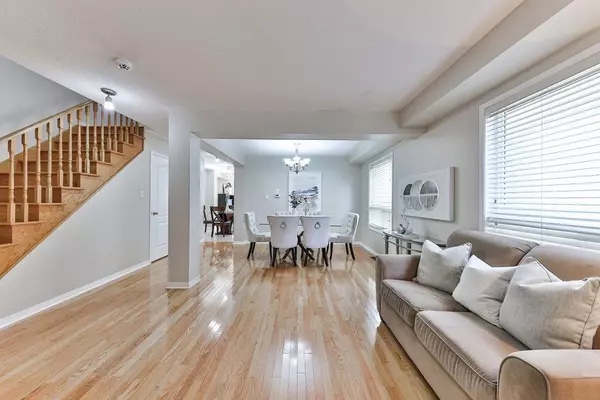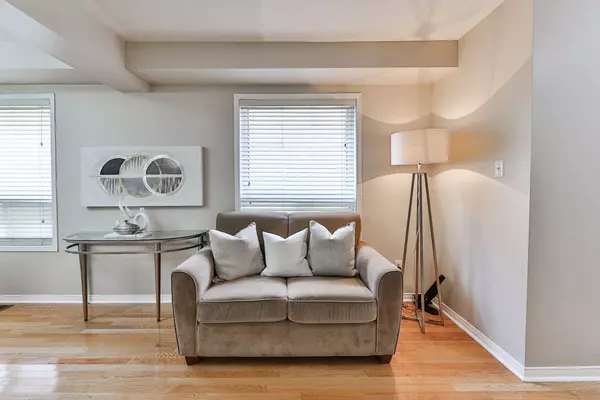$1,140,000
$1,199,850
5.0%For more information regarding the value of a property, please contact us for a free consultation.
4 Beds
4 Baths
SOLD DATE : 02/12/2025
Key Details
Sold Price $1,140,000
Property Type Multi-Family
Sub Type Semi-Detached
Listing Status Sold
Purchase Type For Sale
Subdivision Churchill Meadows
MLS Listing ID W9514838
Sold Date 02/12/25
Style 2-Storey
Bedrooms 4
Annual Tax Amount $5,850
Tax Year 2024
Property Sub-Type Semi-Detached
Property Description
Nestled In The Coveted Churchill Meadows Neighbourhood, This Residence Presents Approx 3,087 Sqft Of Thoughtfully Designed Living Space. Comprising 4 Spacious Bedrooms & 3 And A Half Well-Appointed Baths, This Home Boasts A Prime Location Within Walking Distance Of Esteemed Schools, Including Erin Centre Middle School And Stephen Lewis Secondary, Mcleod Park, McCarron Park & Access To Both Hwy 403 & Hwy 407. A Bright And Welcoming Foyer Awaits, Complemented By Sleek Tile Flooring & A Convenient Single-Door Closet, Offering A Refined Prelude To The Homes Interior. The Main Floor Unfolds Into An O/C Layout That Connects The Living & Dining Areas, Graced W/ Rich Hdwd Flr & Expansive Windows. The Beautifully Updated Kitchen Is A Chefs Delight, Showcasing Quartz Countertops, A Central Island W/ Barstool Seating, And Premium Kitchenaid Appliances, Creating The Perfect Backdrop For Culinary Creativity. Adjacent To The Kitchen, A Cozy Breakfast Area Invites Relaxed Family Meals, While The Adjoining Family Room Offers A Warm Ambiance, Enhanced By A Gas F/P & A Large Window. Ascending To The Upper Level, The Serene Primary Bedroom Suite Offers A Retreat W/ A W/I Closet & A Spa-Inspired 4-Pc Ensuite. The Ensuite Features A Dbl Sink Vanity, A Standing Glass-Enclosed Shower, And Chic Porcelain Flooring. The Addnl 3 Bedrooms On This Floor Are Generously Sized, Each W/ Ample Closet Space, Ideal For Growing Families. A Well-Appointed 3-Pc Bathroom Completes This Level. The Finished Lower Level, Offering Approximately 1,000 Sqft Of Versatile Space. This Flexible Area Can Be Effortlessly Transformed Into A Home Office, Gym, Playroom, Or Media Room, Adapting To Your Unique Needs. Completing The Lower Level Is A Laundry Room W/ An Efficient LG Washer & Dryer, A Cold Room & A 3-Pc Bath, Along W/ Abundant Storage Options. Stepping Outside, The Fully Fenced Backyard Unfolds As A Private Oasis, Beautifully Landscaped & Featuring Interlocking Stone Pathways, Low-Maintenance Turf Grass.
Location
Province ON
County Peel
Community Churchill Meadows
Area Peel
Rooms
Family Room Yes
Basement Finished
Kitchen 1
Interior
Interior Features Central Vacuum
Cooling Central Air
Exterior
Parking Features Available
Garage Spaces 1.0
Pool None
Roof Type Asphalt Shingle
Lot Frontage 23.95
Lot Depth 110.08
Total Parking Spaces 4
Building
Foundation Concrete
Read Less Info
Want to know what your home might be worth? Contact us for a FREE valuation!

Our team is ready to help you sell your home for the highest possible price ASAP
"My job is to find and attract mastery-based agents to the office, protect the culture, and make sure everyone is happy! "






