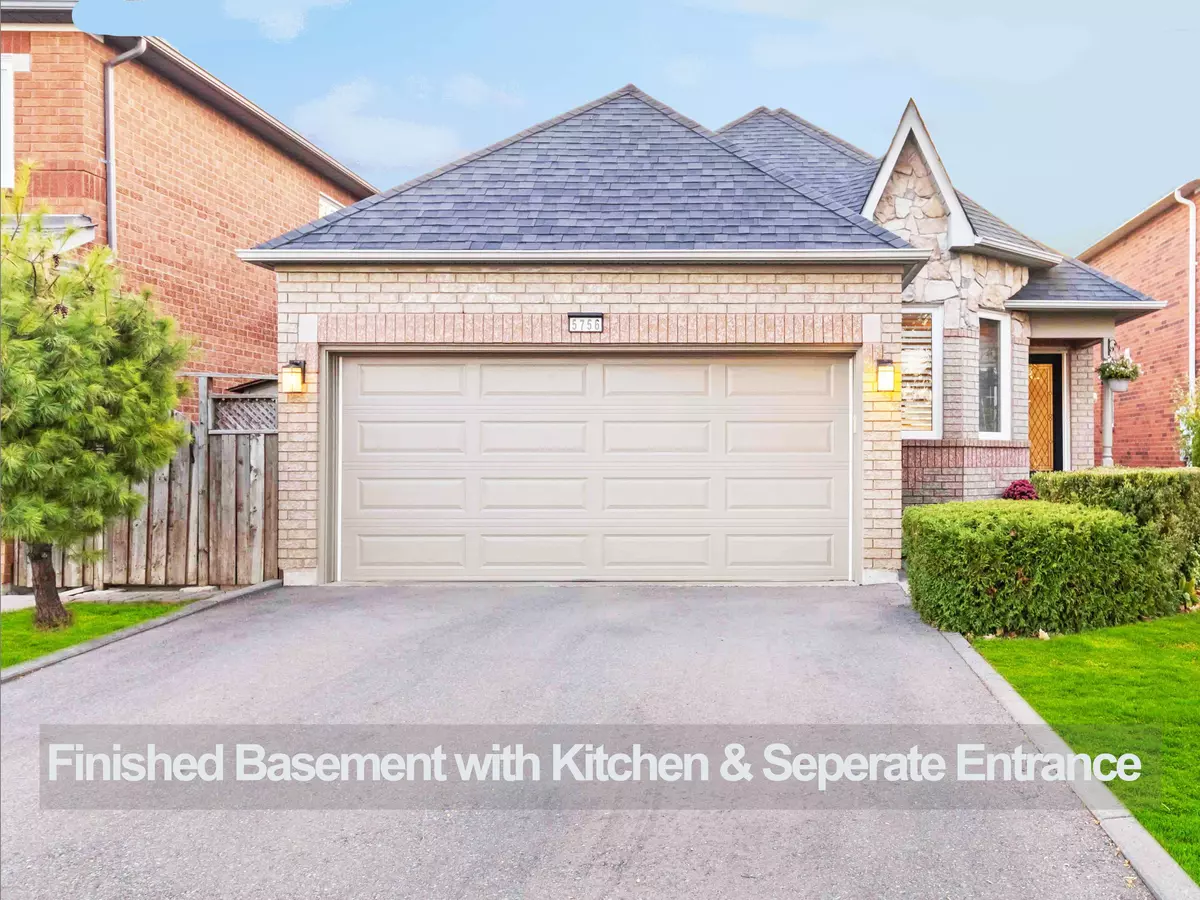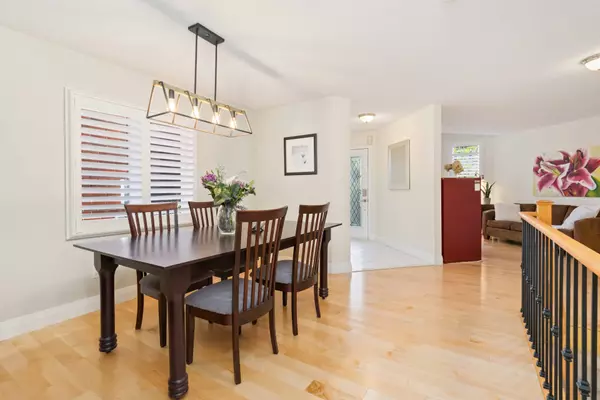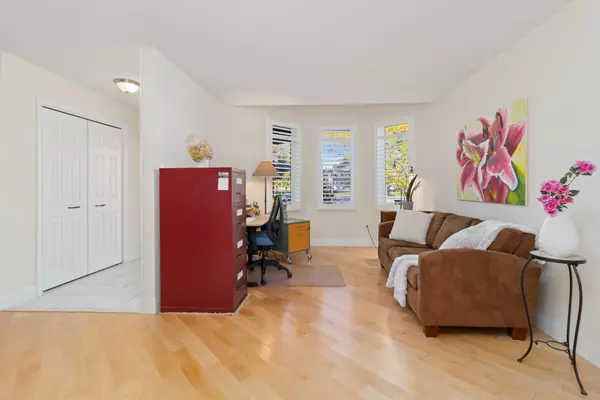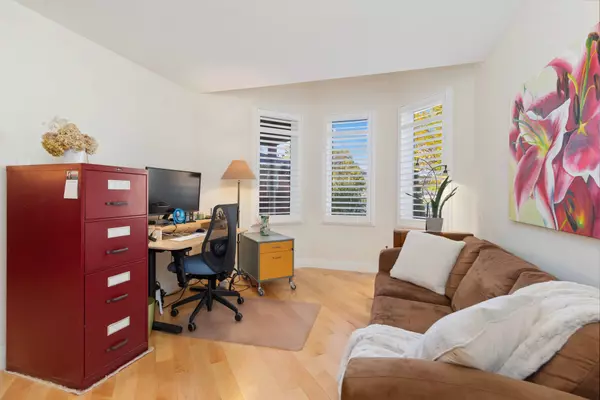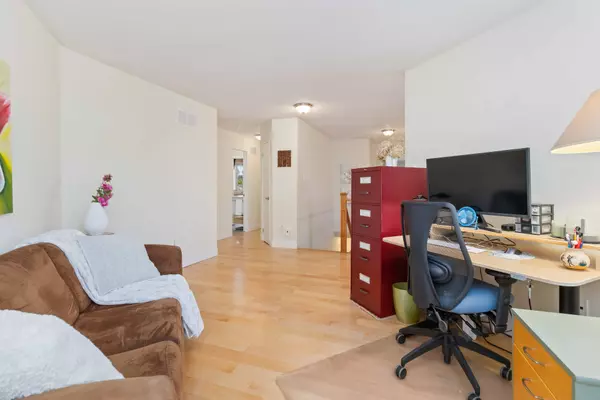$1,230,000
$1,249,000
1.5%For more information regarding the value of a property, please contact us for a free consultation.
4 Beds
3 Baths
SOLD DATE : 12/10/2024
Key Details
Sold Price $1,230,000
Property Type Single Family Home
Sub Type Detached
Listing Status Sold
Purchase Type For Sale
Approx. Sqft 1100-1500
Subdivision East Credit
MLS Listing ID W10431762
Sold Date 12/10/24
Style Bungalow-Raised
Bedrooms 4
Annual Tax Amount $6,380
Tax Year 2024
Property Sub-Type Detached
Property Description
Get ready to fall in love. This gorgeous bungalow with almost 2800 sf of living space is located in the much-desired neighbourhood of East Credit. This recently renovated open-concept home features hardwood and ceramic floors throughout the main level and a great room with vaulted ceilings and 3 sided gas fireplace. Quartz countertops with custom white cabinets grace the large eat-in kitchen. A serene, west-facing backyard can be viewed from both the kitchen and the great rooms large windows. An open and inviting formal dining room and spacious living room are located at the front of the house. The large primary bedroom has a spacious closet with organizers, and the second bedroom is generously sized. You will love having access to the main floor laundry! The basement has a separate entrance, kitchen, rec room, 2 full bathrooms, a bedroom, and another room that could be a second bedroom. Perfect for a nanny or in-law suite. This beautiful home is located in a wonderful, established, family-friendly neighbourhood, and is just minutes away from parks and trails, Braeben Golf Course, schools, grocery stores, and retail shopping (Heartland, Square One and Erin Mills). Major highways, transit and the Credit Valley Hospital are also easy to access. True pride of ownership!
Location
Province ON
County Peel
Community East Credit
Area Peel
Rooms
Family Room Yes
Basement Finished
Kitchen 2
Separate Den/Office 2
Interior
Interior Features Water Heater Owned
Cooling Central Air
Fireplaces Number 1
Fireplaces Type Natural Gas
Exterior
Parking Features Private Double
Garage Spaces 2.0
Pool None
Roof Type Asphalt Shingle
Lot Frontage 39.43
Lot Depth 110.07
Total Parking Spaces 4
Building
Foundation Poured Concrete
Read Less Info
Want to know what your home might be worth? Contact us for a FREE valuation!

Our team is ready to help you sell your home for the highest possible price ASAP
"My job is to find and attract mastery-based agents to the office, protect the culture, and make sure everyone is happy! "

