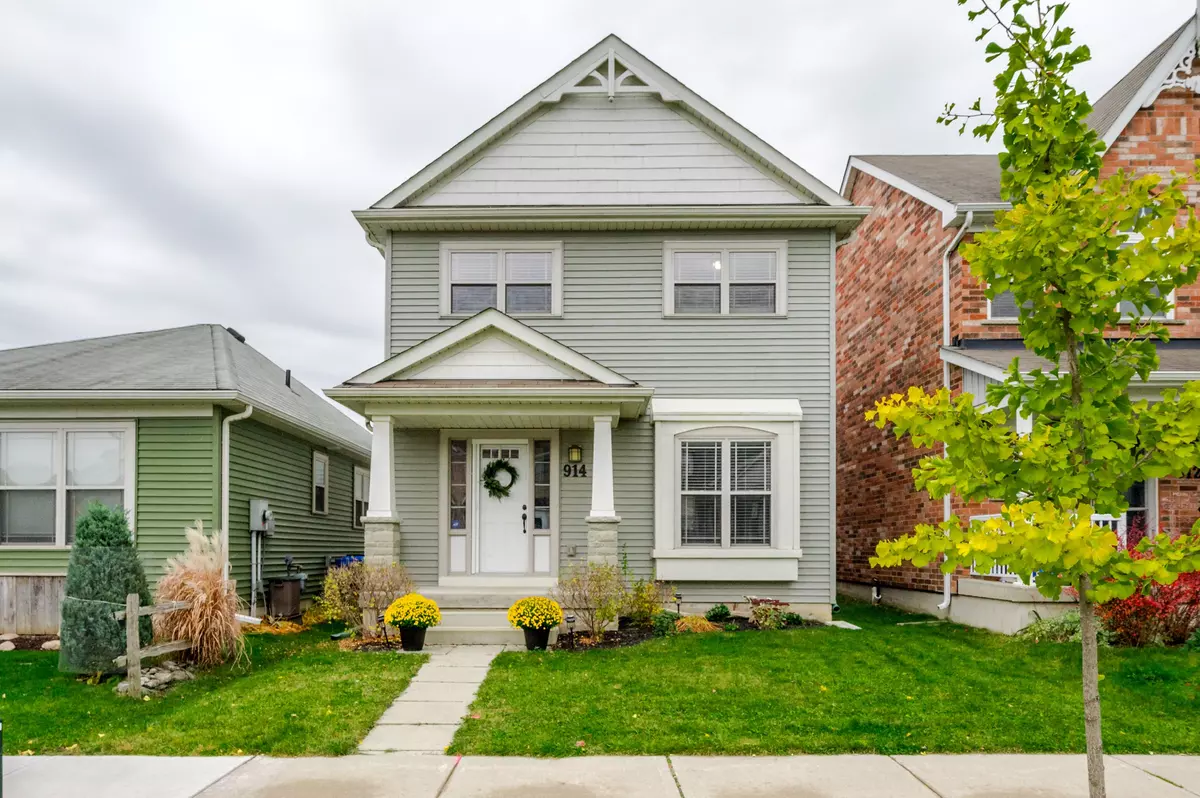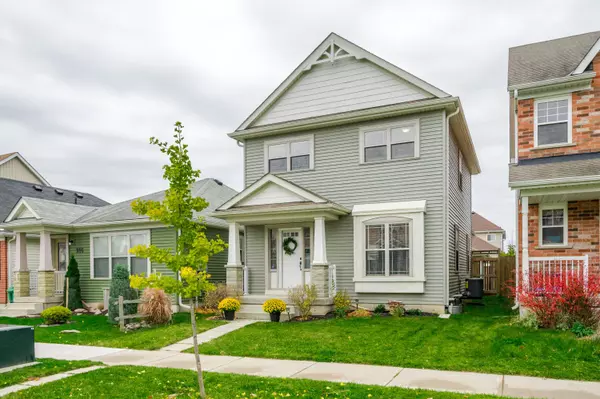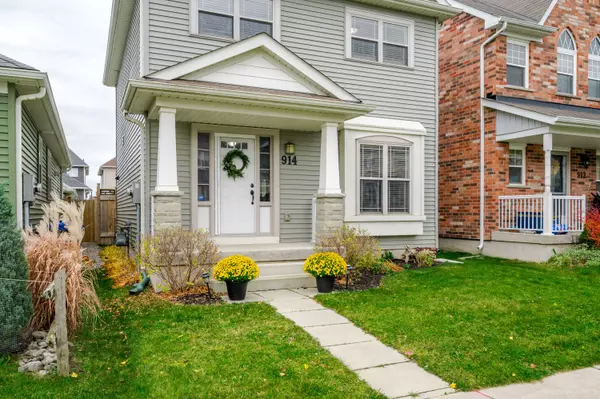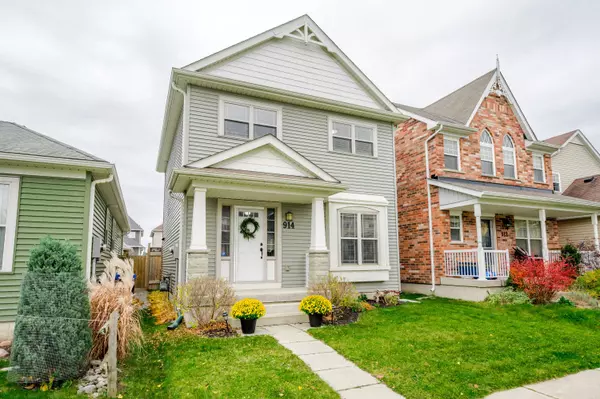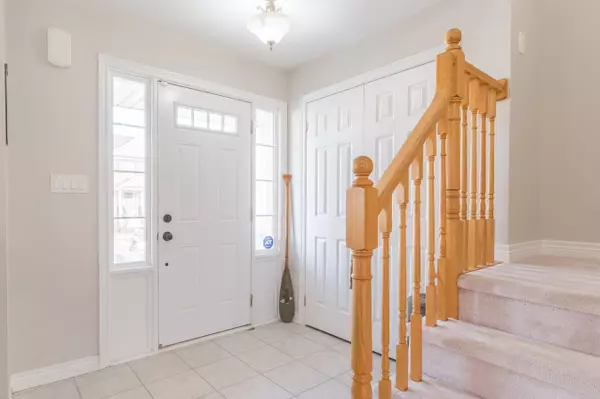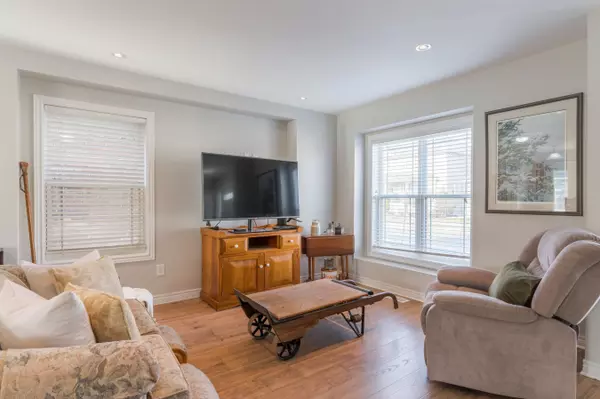$660,000
$669,900
1.5%For more information regarding the value of a property, please contact us for a free consultation.
3 Beds
4 Baths
SOLD DATE : 12/10/2024
Key Details
Sold Price $660,000
Property Type Single Family Home
Sub Type Detached
Listing Status Sold
Purchase Type For Sale
Approx. Sqft 1100-1500
MLS Listing ID X10408616
Sold Date 12/10/24
Style 2-Storey
Bedrooms 3
Annual Tax Amount $4,000
Tax Year 2024
Property Description
Introducing this charming 3 bedroom, 4 bathroom home at 914 Broadway Blvd in the north end of Peterborough. This home promises comfort & convenience, setting the perfect stage for family living.Step inside to discover an open-concept living area on the main floor that seamlessly transitions to a fully fenced backyard. A large detached 2 car garage is situated at the back of the home.The home's upper level features a spacious primary bedroom with a large walk-in closet & 3 pc ensuite. Additionally, 2 more bedrooms & a 4 pc bathroom complete the upper level.A highlight of this property is the newly renovated basement. It boasts a large family room with feature wall, perfect for gatherings & entertainment, complemented by a 4 pc bathroom & separate utility/laundry room. This additional space enhances the homes functionality & appeal.Located in a friendly neighborhood in the north end of Peterborough, this home is steps away from 2 playgrounds, making it ideal for families. Public transit is readily accessible & all amenities & schools are very close by, adding layers of convenience to everyday living. A pre home inspection is available. Central air installed November 2024.
Location
Province ON
County Peterborough
Community Northcrest
Area Peterborough
Region Northcrest
City Region Northcrest
Rooms
Family Room Yes
Basement Full, Finished
Kitchen 1
Interior
Interior Features Water Heater Owned
Cooling Central Air
Exterior
Exterior Feature Patio
Parking Features Other, Private
Garage Spaces 3.0
Pool None
Roof Type Asphalt Shingle
Lot Frontage 27.56
Lot Depth 91.86
Total Parking Spaces 3
Building
Foundation Concrete
Read Less Info
Want to know what your home might be worth? Contact us for a FREE valuation!

Our team is ready to help you sell your home for the highest possible price ASAP
"My job is to find and attract mastery-based agents to the office, protect the culture, and make sure everyone is happy! "

