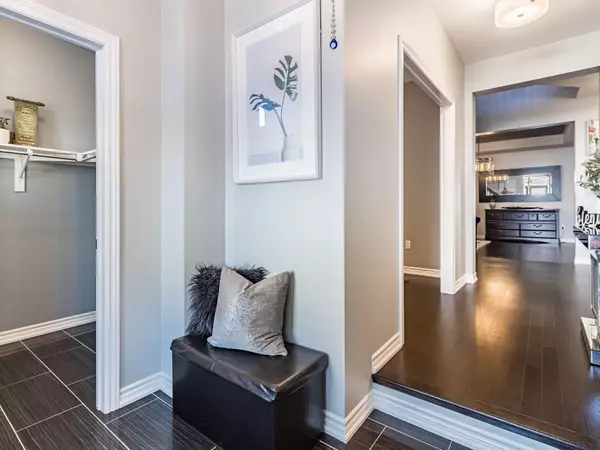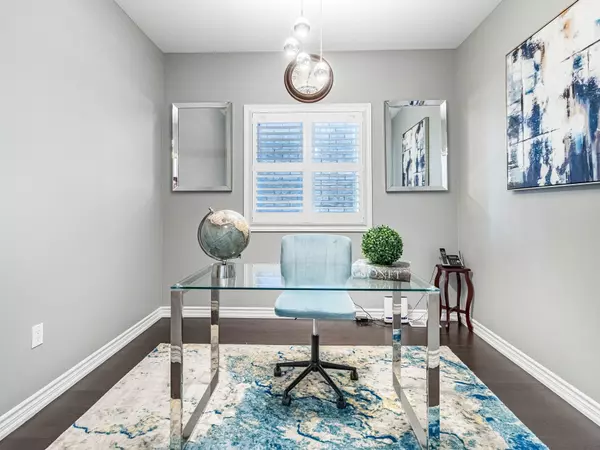$1,420,000
$1,429,999
0.7%For more information regarding the value of a property, please contact us for a free consultation.
4 Beds
5 Baths
SOLD DATE : 02/18/2025
Key Details
Sold Price $1,420,000
Property Type Single Family Home
Sub Type Detached
Listing Status Sold
Purchase Type For Sale
Approx. Sqft 3000-3500
Subdivision Northwest Brampton
MLS Listing ID W10441193
Sold Date 02/18/25
Style 2-Storey
Bedrooms 4
Annual Tax Amount $8,234
Tax Year 2024
Property Sub-Type Detached
Property Description
Wow, This Is An Absolute Showstopper And A Must-See! Priced To Sell Immediately! This Stunning 4-Bedrooms With 4 Full Ensuite Washrooms And 4 Walk-In Closets ((((( North-Facing Home On a Premium Lot With No Sidewalk ))))) Is a Must-See and Ready to Sell! Boasting 3,229 Sqft Above Grade (As Per MPAC), This Home Perfectly Combines Space, Style, and Functionality. The Main Floor Features 9' Ceilings, Gleaming Hardwood Floors, and Multiple Living Spaces, Including a Den/Office, Living Room, and Family Room ideal for Relaxing or Entertaining. The Designer Kitchen Stands Out with Quartz Countertops, a Stylish Backsplash, and Stainless Steel Appliances, Tailored for Modern Living. The Kitchen Features A Convenient Servery, Adding Extra Functionality And Storage For Seamless Entertaining. The Second Floor Offers Four (4) Spacious Bedrooms, Each with Access to Its Own (4) Full Bathrooms And (4) Walk-In Closets, Providing Comfort and Privacy for the Entire Family. The Master Suite Is a True Retreat with a Walk-In Closet and a 6-Piece Ensuite. The Loft Can Easily Be Transformed into a Fifth Bedroom for Extra Flexibility. Practicality Shines with a Second Laundry Room on the Main Floor and a Legal Separate Entrance to the Basement, Adding Income Potential! Located in a Prime Neighborhood, This Home Is Perfect for Families or Investors. Premium Finishes, a Thoughtful Layout, and a Sought-After Location Make This Property an Incredible Opportunity. Dont Miss OutSchedule Your Viewing Today!
Location
Province ON
County Peel
Community Northwest Brampton
Area Peel
Rooms
Family Room Yes
Basement Full, Separate Entrance
Kitchen 1
Interior
Interior Features Auto Garage Door Remote
Cooling Central Air
Fireplaces Number 1
Fireplaces Type Natural Gas, Family Room
Exterior
Parking Features Private Double
Garage Spaces 2.0
Pool None
Roof Type Asphalt Shingle
Lot Frontage 40.85
Lot Depth 88.58
Total Parking Spaces 5
Building
Foundation Concrete
Others
Security Features Carbon Monoxide Detectors
Read Less Info
Want to know what your home might be worth? Contact us for a FREE valuation!

Our team is ready to help you sell your home for the highest possible price ASAP
"My job is to find and attract mastery-based agents to the office, protect the culture, and make sure everyone is happy! "






