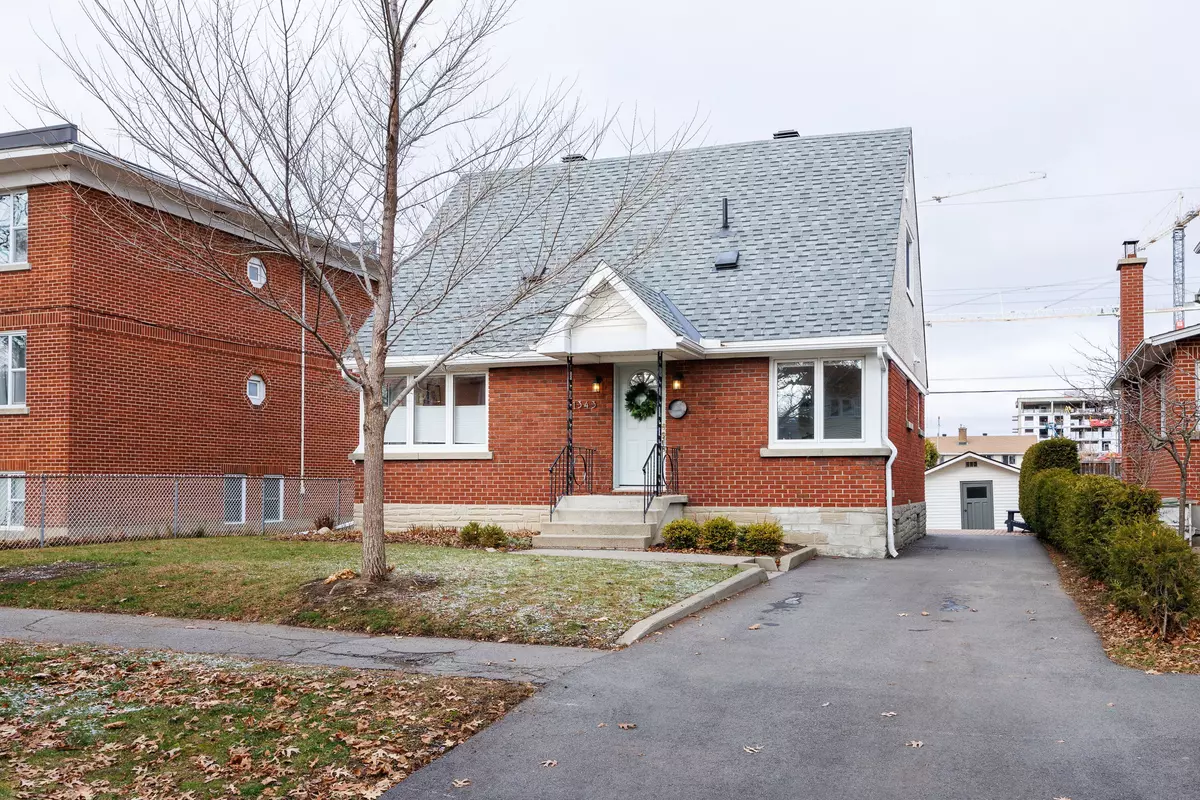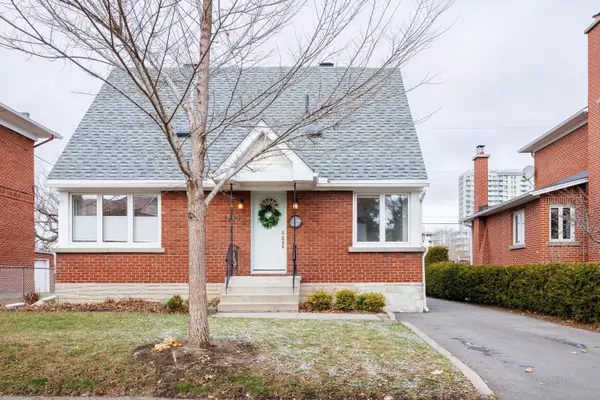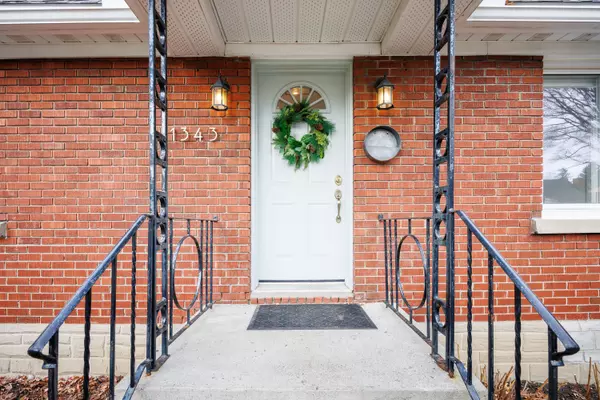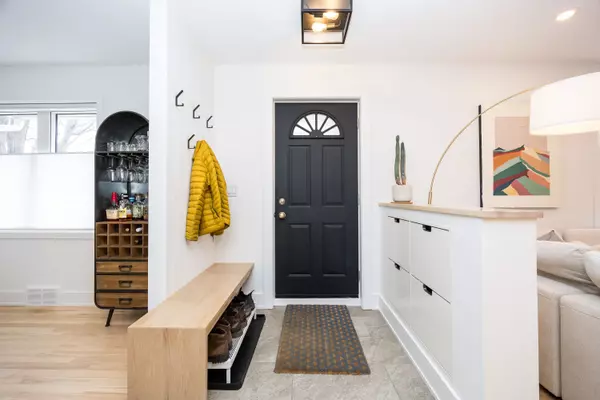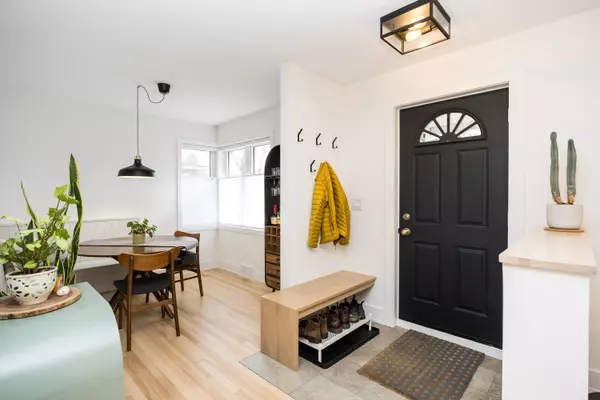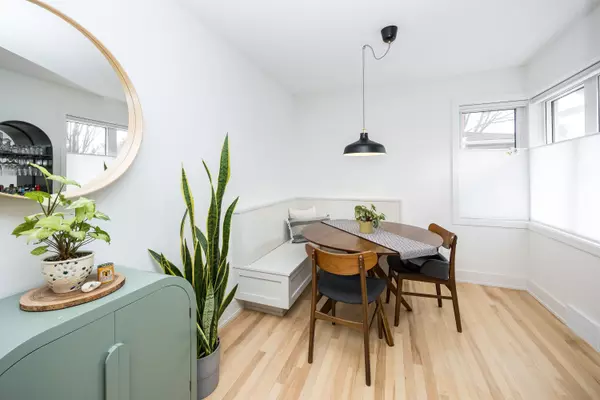$739,000
$729,000
1.4%For more information regarding the value of a property, please contact us for a free consultation.
3 Beds
3 Baths
SOLD DATE : 12/07/2024
Key Details
Sold Price $739,000
Property Type Single Family Home
Sub Type Detached
Listing Status Sold
Purchase Type For Sale
Subdivision 5301 - Carlington
MLS Listing ID X11836329
Sold Date 12/07/24
Style 1 1/2 Storey
Bedrooms 3
Annual Tax Amount $4,138
Tax Year 2024
Property Sub-Type Detached
Property Description
***Open House Sunday December 8 Cancelled **** This stunning 3-bedroom home in the sought-after Carlington area is truly a gem. Recently renovated from top to bottom, its move-in ready and beautifully maintained, offering a modern, inviting space perfect for hosting family and friends. The home has been reinsulated for added comfort and efficiency. The private, fenced yard with no rear neighbours provides a peaceful retreat, where you can relax on the spacious deck with a refreshing drink while catching up on emails. Conveniently located within walking distance to the grocery store, mall, and schools, and just around the corner from the Experimental Farm and Ottawa's bike trails. The owners have invested great care into this home, with updates including recent windows, a freshly paved driveway, refinished maple hardwood floors, a new 30 year Shingles, and a beautifully renovated kitchen. This home is sure to impress! 24 Hour irrevocable on all offers.
Location
Province ON
County Ottawa
Community 5301 - Carlington
Area Ottawa
Zoning R1PP
Rooms
Family Room Yes
Basement Finished
Kitchen 0
Interior
Interior Features Water Heater Owned
Cooling Central Air
Fireplaces Number 2
Fireplaces Type Family Room, Natural Gas, Rec Room
Exterior
Exterior Feature Year Round Living
Parking Features Available
Pool None
Roof Type Asphalt Shingle
Lot Frontage 50.0
Lot Depth 100.0
Total Parking Spaces 3
Building
Foundation Poured Concrete
Others
Security Features None
ParcelsYN No
Read Less Info
Want to know what your home might be worth? Contact us for a FREE valuation!

Our team is ready to help you sell your home for the highest possible price ASAP
"My job is to find and attract mastery-based agents to the office, protect the culture, and make sure everyone is happy! "

