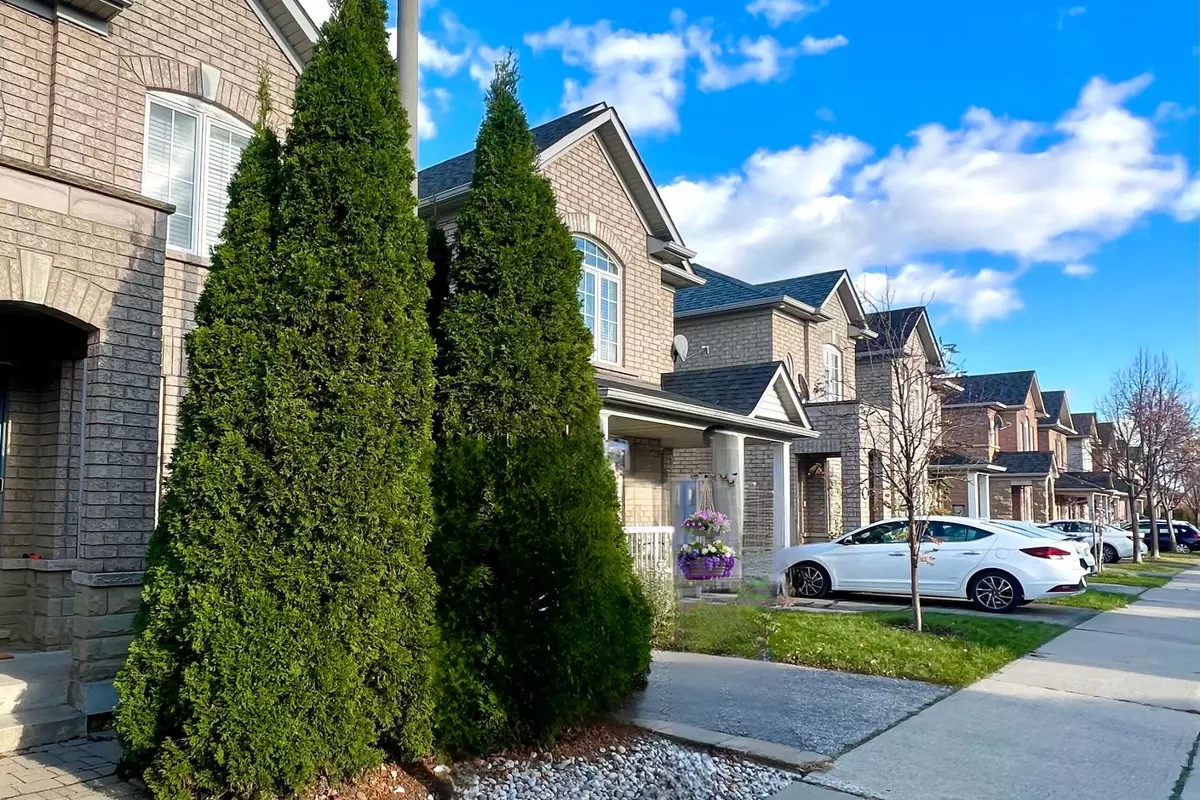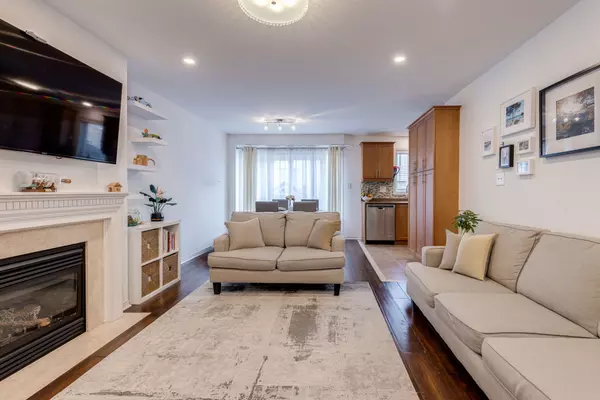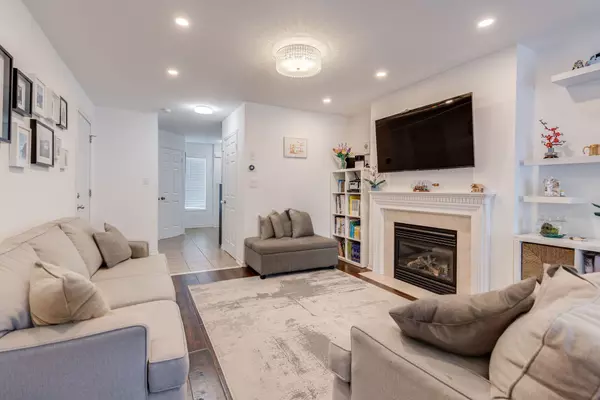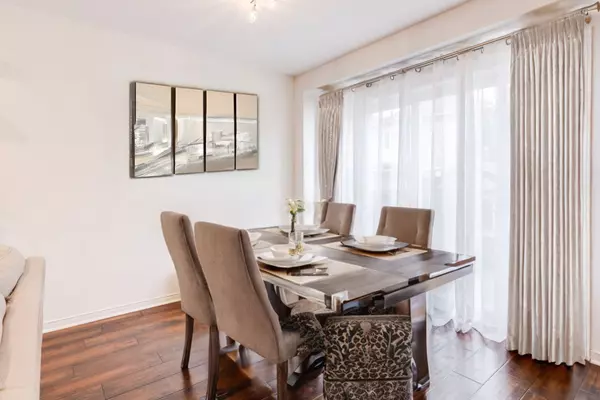$959,000
$989,000
3.0%For more information regarding the value of a property, please contact us for a free consultation.
3 Beds
4 Baths
SOLD DATE : 12/06/2024
Key Details
Sold Price $959,000
Property Type Condo
Sub Type Att/Row/Townhouse
Listing Status Sold
Purchase Type For Sale
Subdivision Orchard
MLS Listing ID W10424400
Sold Date 12/06/24
Style 2-Storey
Bedrooms 3
Annual Tax Amount $4,104
Tax Year 2024
Property Sub-Type Att/Row/Townhouse
Property Description
Located in one of the most family-friendly neighbourhoods and sought-after school districts, this beautiful home is situated in the desirable Orchard Community in Burlington. A rare find model by Frenbrook Homes offers the perfect blend of comfort and style. This freehold (no condo fees) townhouse is linked only by the garage and boasts three well-appointed bedrooms and four bathrooms. The second floor features a spacious primary bedroom with a walk-in closet, along with two additional bedrooms and two bathrooms. On the main level, enjoy the inviting living room with a cozy gas fireplace and an open-concept kitchen. The fully finished basement with a bathroom offers even more living space. Outdoors, the professionally upgraded backyard is a true entertainer's dream. New shingles and attic insulation 2021, New stairs 2019, New front door 2019, Smart garage opener with a belt drive (much quieter than chain drive), Smart thermostat with 3 additional sensors, **More extras in attachment
Location
Province ON
County Halton
Community Orchard
Area Halton
Rooms
Family Room No
Basement Finished
Kitchen 1
Interior
Interior Features Carpet Free
Cooling Central Air
Exterior
Parking Features Private
Garage Spaces 1.0
Pool None
Roof Type Asphalt Shingle
Lot Frontage 23.98
Lot Depth 70.54
Total Parking Spaces 2
Building
Foundation Concrete
Read Less Info
Want to know what your home might be worth? Contact us for a FREE valuation!

Our team is ready to help you sell your home for the highest possible price ASAP
"My job is to find and attract mastery-based agents to the office, protect the culture, and make sure everyone is happy! "






