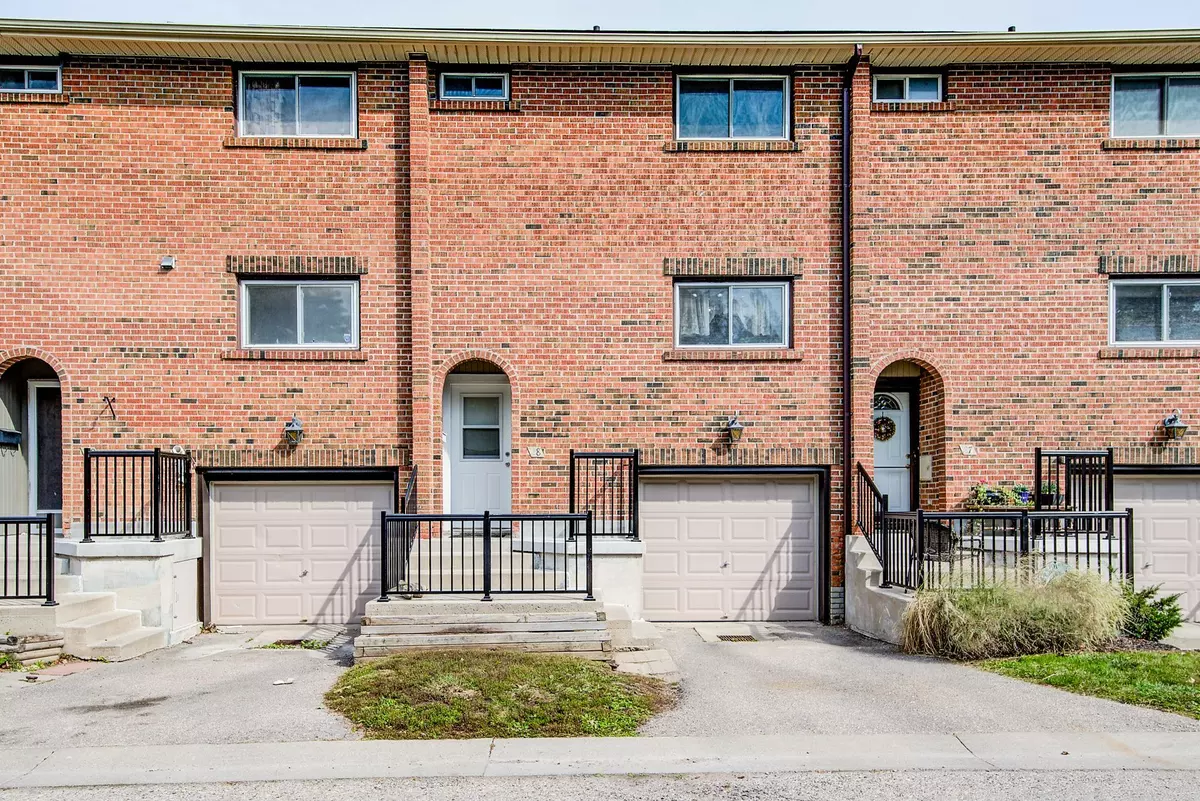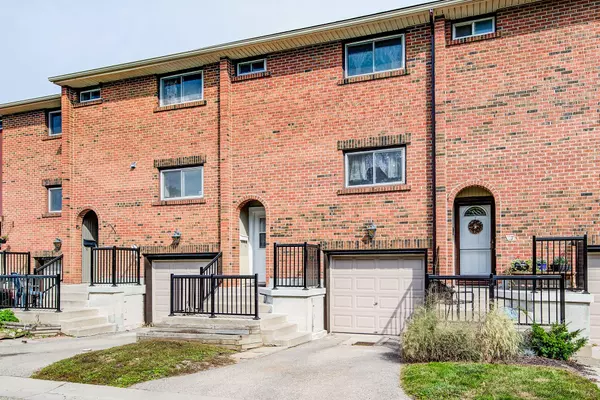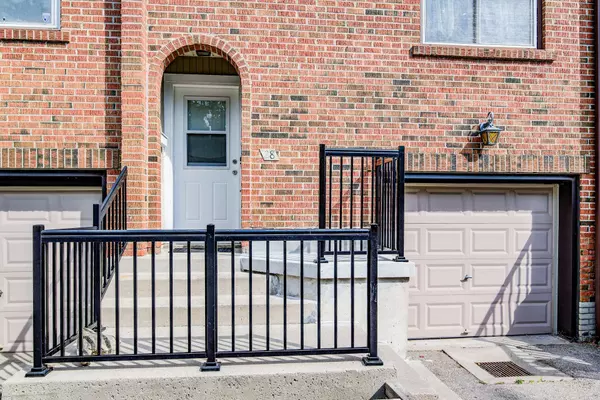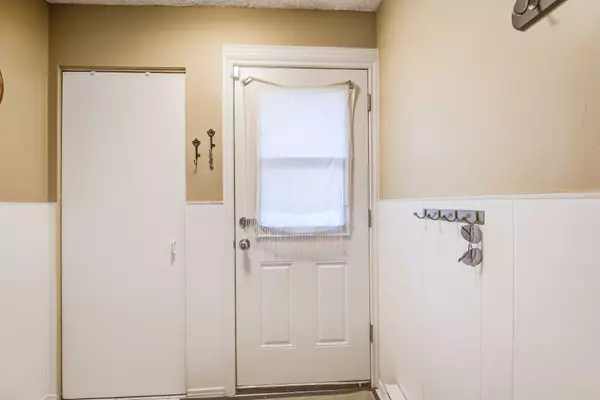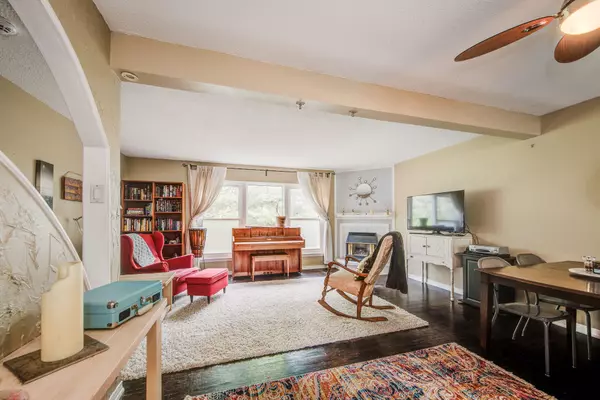$487,500
$499,000
2.3%For more information regarding the value of a property, please contact us for a free consultation.
3 Beds
2 Baths
SOLD DATE : 01/31/2025
Key Details
Sold Price $487,500
Property Type Condo
Sub Type Condo Townhouse
Listing Status Sold
Purchase Type For Sale
Approx. Sqft 1000-1199
Subdivision Onward Willow
MLS Listing ID X9767910
Sold Date 01/31/25
Style 2-Storey
Bedrooms 3
HOA Fees $411
Annual Tax Amount $2,639
Tax Year 2024
Property Sub-Type Condo Townhouse
Property Description
This beautifully maintained condo offers an ideal opportunity for downsizers, investors or first-time homebuyers. Located just steps away from shops, restaurants, grocery stores, public transit and schools, it combines convenience with charm. The main floor features a cozy dining area that overlooks a spacious living room with large windows, flooding the space with natural light. The kitchen is bright and well-appointed, offering ample cabinet space and generous counter space. Upstairs you will find 3 bedrooms and a full 4-piecebathroom. The basement includes a rec room, laundry area and a 3-piece bathroom. This unit also boasts an attached garage, adding convenience and extra storage. Additional perks include low condo fees, plenty of guest parking and a great location. This unit is currently occupied but available for a flexible closing date. Don't miss out on this fantastic opportunity.
Location
Province ON
County Wellington
Community Onward Willow
Area Wellington
Rooms
Family Room Yes
Basement Partial Basement, Finished
Kitchen 1
Interior
Interior Features Water Heater Owned
Cooling None
Laundry Other
Exterior
Parking Features Other, Private
Garage Spaces 1.0
Exposure North
Total Parking Spaces 2
Building
Foundation Concrete
Locker None
Others
Pets Allowed Restricted
Read Less Info
Want to know what your home might be worth? Contact us for a FREE valuation!

Our team is ready to help you sell your home for the highest possible price ASAP
"My job is to find and attract mastery-based agents to the office, protect the culture, and make sure everyone is happy! "

