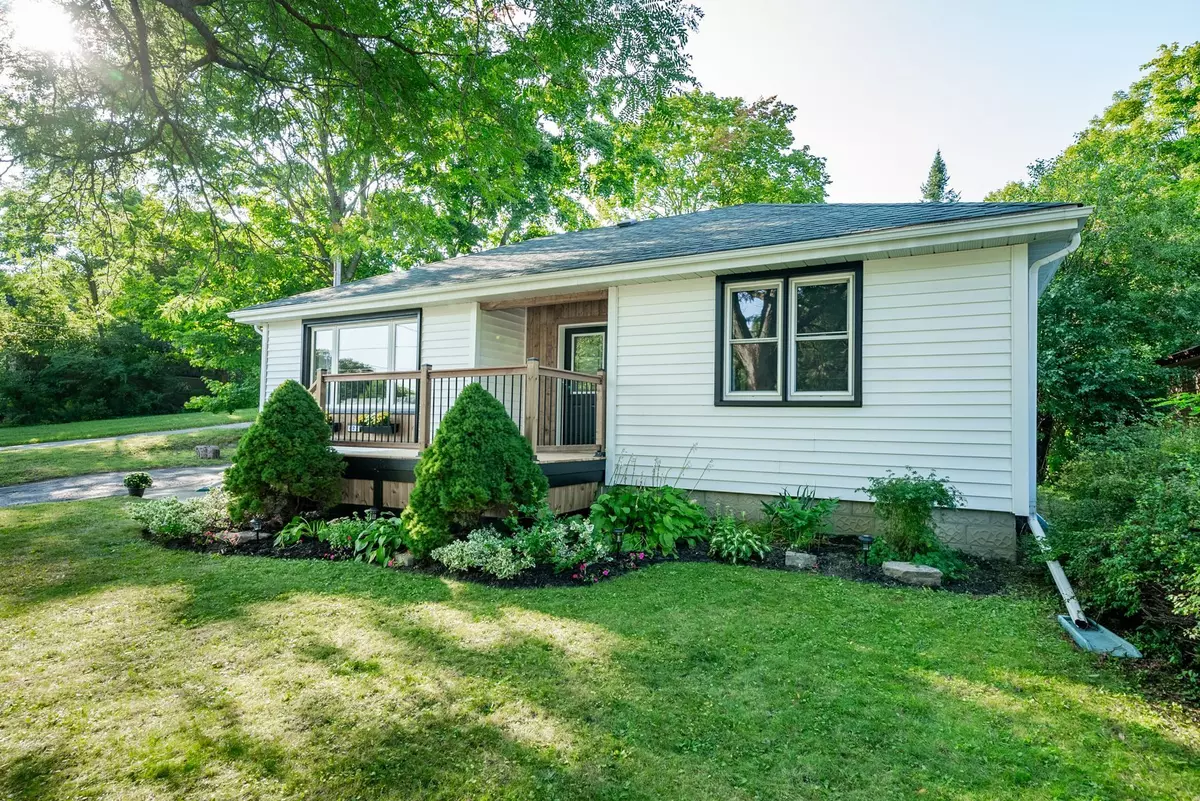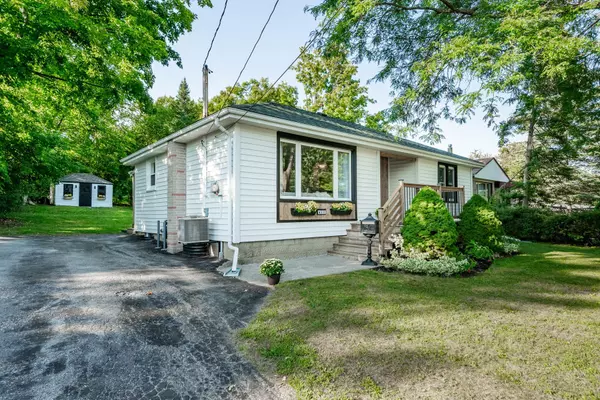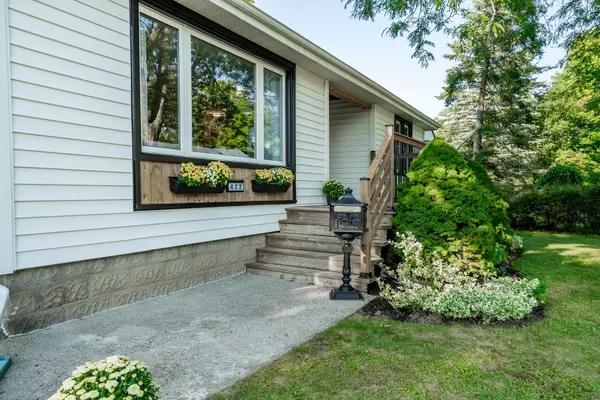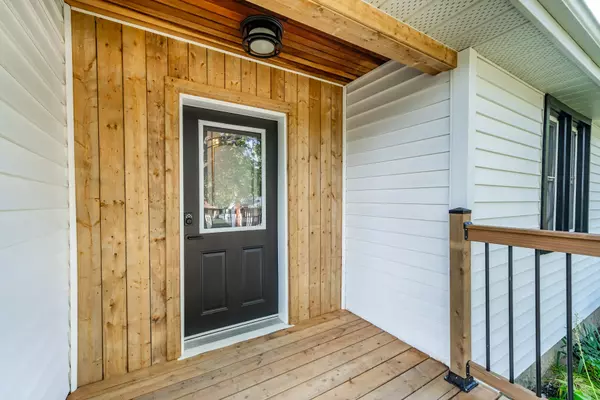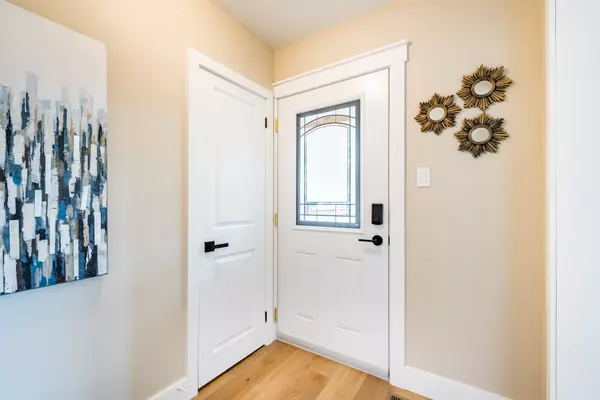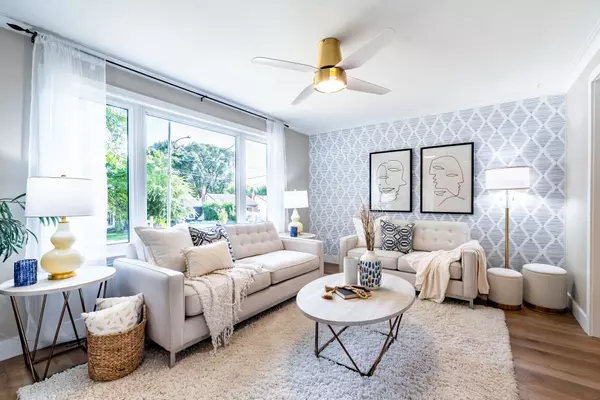$575,000
$599,900
4.2%For more information regarding the value of a property, please contact us for a free consultation.
3 Beds
2 Baths
SOLD DATE : 01/06/2025
Key Details
Sold Price $575,000
Property Type Single Family Home
Sub Type Detached
Listing Status Sold
Purchase Type For Sale
Approx. Sqft 700-1100
MLS Listing ID X10929145
Sold Date 01/06/25
Style Bungalow
Bedrooms 3
Annual Tax Amount $3,121
Tax Year 2023
Property Description
Oh my god, Becky... look at this house! Seriously, 422 Bellevue Street in Peterborough is an absolute stunner. Fully renovated from top to bottom in 2024, this gem is the epitome of move-in ready. Every inch of this home is brand spanking new from the sleek new floors that greet you as you step inside, to the sparkling kitchen outfitted with the latest stainless steel appliances. Upstairs, you'll find two cozy bedrooms and a beautifully updated bathroom. Downstairs, there's another full bathroom and a third bedroom with plush new carpet that's perfect for guests or your dream office. Fresh paint? Check. New light fixtures? Double check. This place is so bright and inviting, you'll never want to leave. But wait, there's more! Step out into the backyard and you'll find a large shed that's had a major glow-up with a new roof, door, and windows. It's the perfect spot to store your tools, create a workshop, or even convert into your own private retreat. Nothing went untouched in this home.
Location
Province ON
County Peterborough
Community Northcrest
Area Peterborough
Zoning R1
Region Northcrest
City Region Northcrest
Rooms
Family Room No
Basement Full, Partially Finished
Kitchen 1
Separate Den/Office 1
Interior
Interior Features Workbench
Cooling Central Air
Exterior
Parking Features Private
Garage Spaces 4.0
Pool None
Roof Type Shingles
Lot Frontage 60.0
Lot Depth 118.0
Total Parking Spaces 4
Building
Foundation Concrete Block
Others
Security Features Smoke Detector,Carbon Monoxide Detectors
Read Less Info
Want to know what your home might be worth? Contact us for a FREE valuation!

Our team is ready to help you sell your home for the highest possible price ASAP
"My job is to find and attract mastery-based agents to the office, protect the culture, and make sure everyone is happy! "

